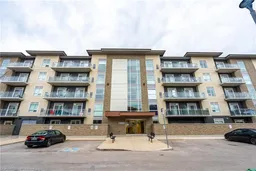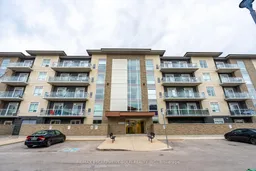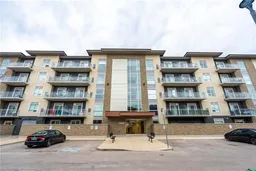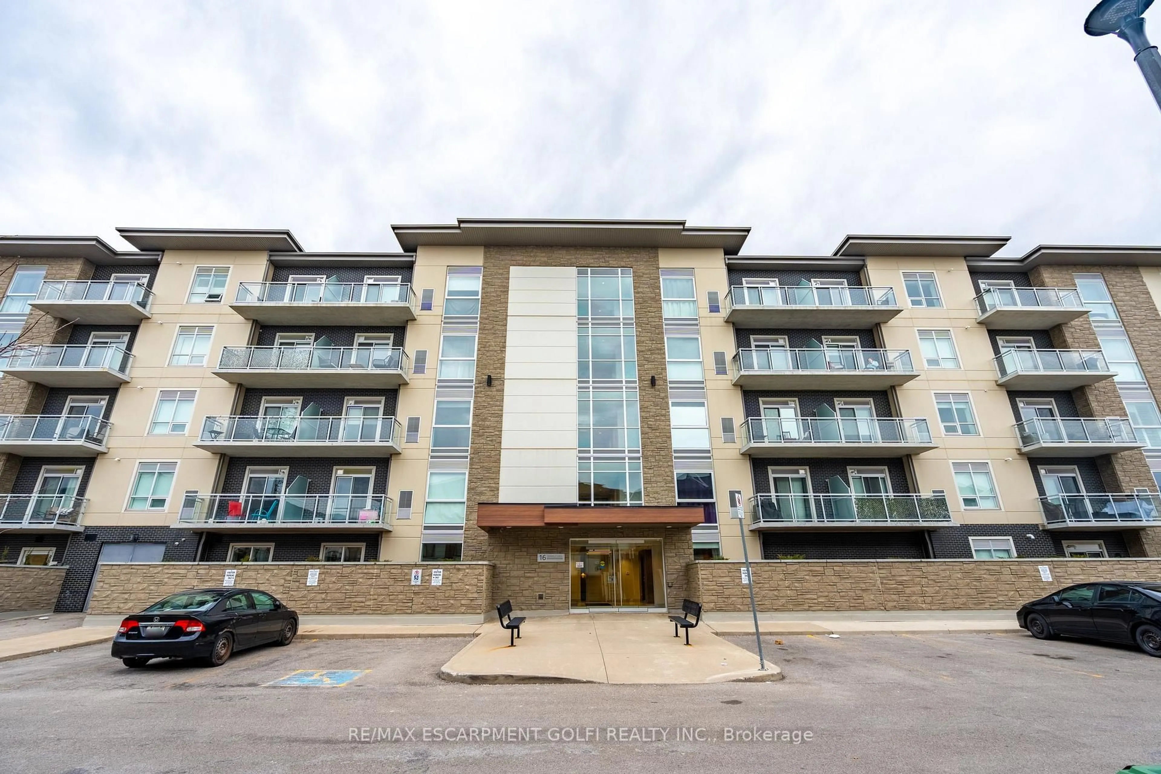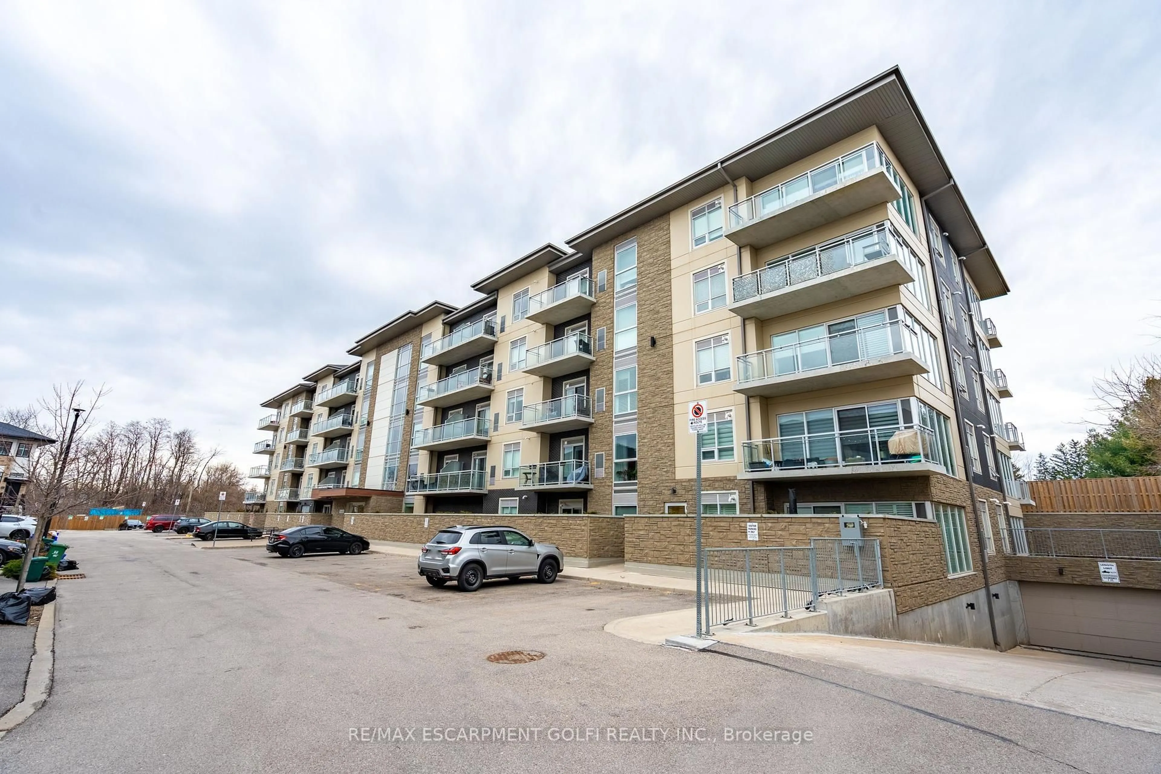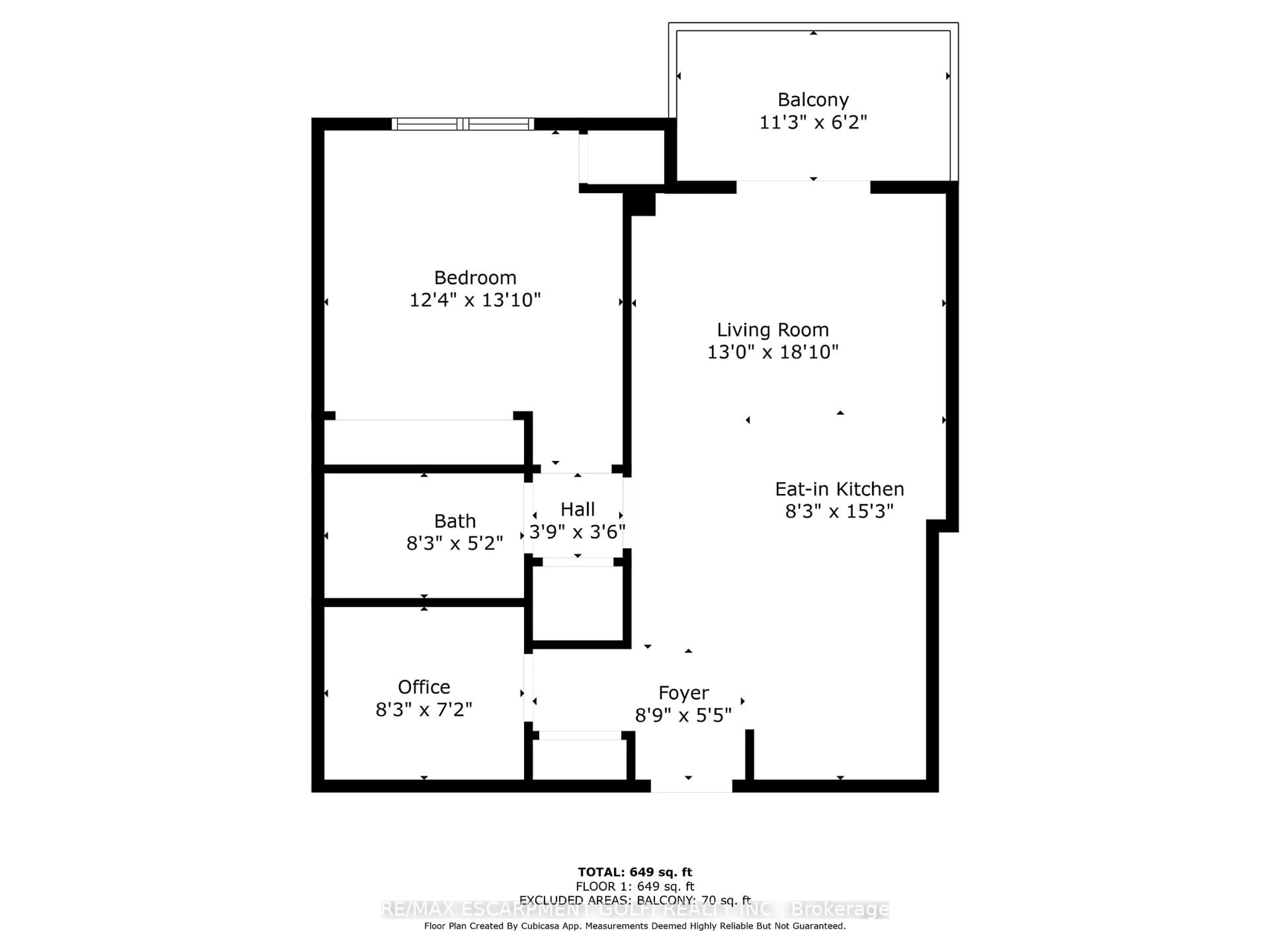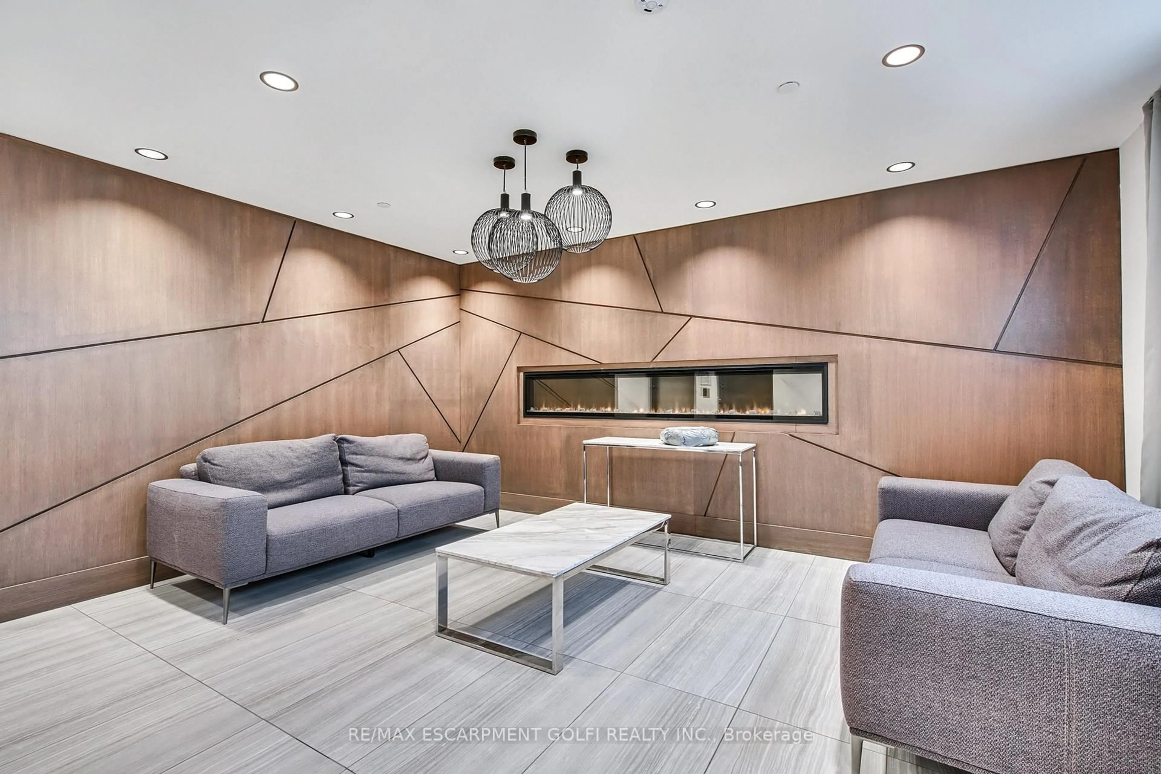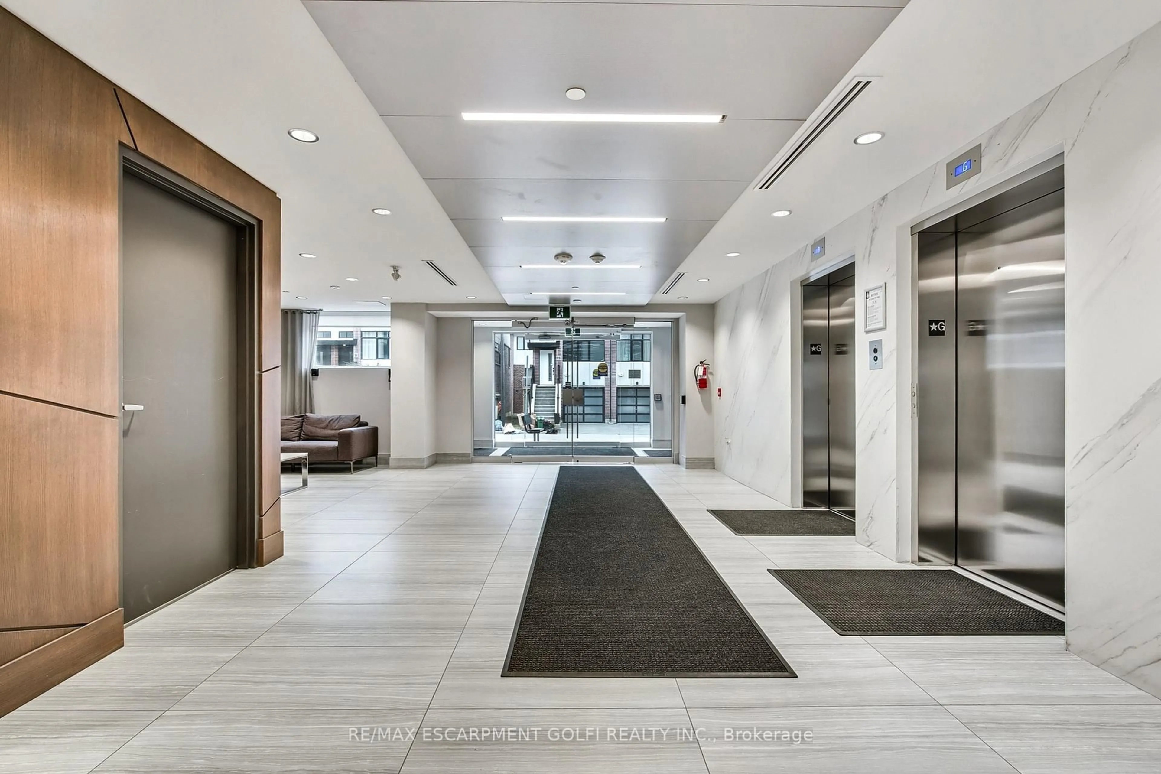16 Markle Cres #403, Hamilton, Ontario L9G 0H4
Contact us about this property
Highlights
Estimated valueThis is the price Wahi expects this property to sell for.
The calculation is powered by our Instant Home Value Estimate, which uses current market and property price trends to estimate your home’s value with a 90% accuracy rate.Not available
Price/Sqft$730/sqft
Monthly cost
Open Calculator

Curious about what homes are selling for in this area?
Get a report on comparable homes with helpful insights and trends.
+1
Properties sold*
$700K
Median sold price*
*Based on last 30 days
Description
Welcome to #403-16 Markle Crescent, in Ancaster sought after Monterey Heights community. Beautifully designed 1 bed + den offers perfect blend of style, function & comfort, ideal for first-time buyers, young professionals, downsizers, students, or investors. Modern finishes throughout, including wide plank luxury vinyl flooring, pot lights & 9 ft ceilings. Custom kitchen features quartz counters, SS appliances, pendant lighting over center island. Living/dining area to private balcony w/ NE exposure, offering peaceful park views. Spacious bdrm w/ double closet, versatile den perfect for a home office or 2nd bed, 4pc bath, in-suite laundry &convenient storage complete this beautiful unit. Include: TWO OWNED PARKING SPACES (1 underground, 1 Surface) & locker. Amenities: Community BBQ, Exercise room, party room, visitor parking & bike storage. All of this in an unbeatable location, just minutes to Hwy 403, shopping, restaurants, schools, trails & parks, w/ short commute to McMaster.
Property Details
Interior
Features
Main Floor
Foyer
1.67 x 2.71Kitchen
2.98 x 3.41Centre Island / Quartz Counter
Living
4.02 x 4.35Combined W/Dining / Sliding Doors / W/O To Balcony
Primary
3.68 x 3.99Exterior
Features
Parking
Garage spaces 1
Garage type Underground
Other parking spaces 1
Total parking spaces 2
Condo Details
Amenities
Community BBQ, Elevator, Exercise Room, Gym, Party/Meeting Room, Visitor Parking
Inclusions
Property History
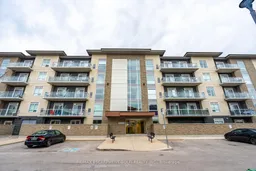 39
39