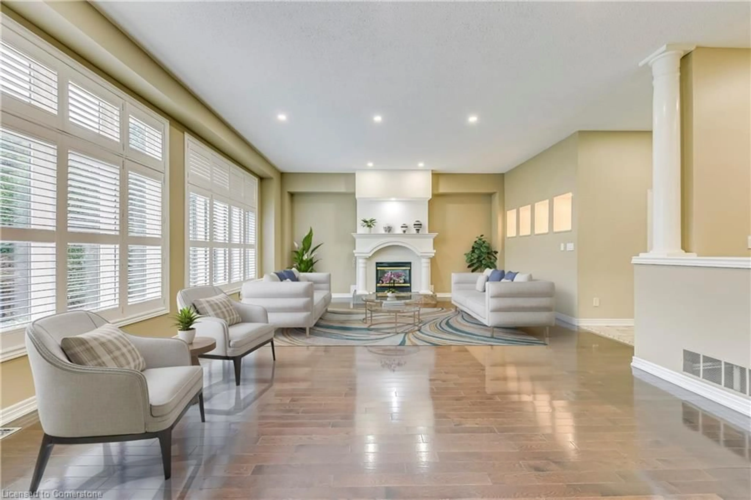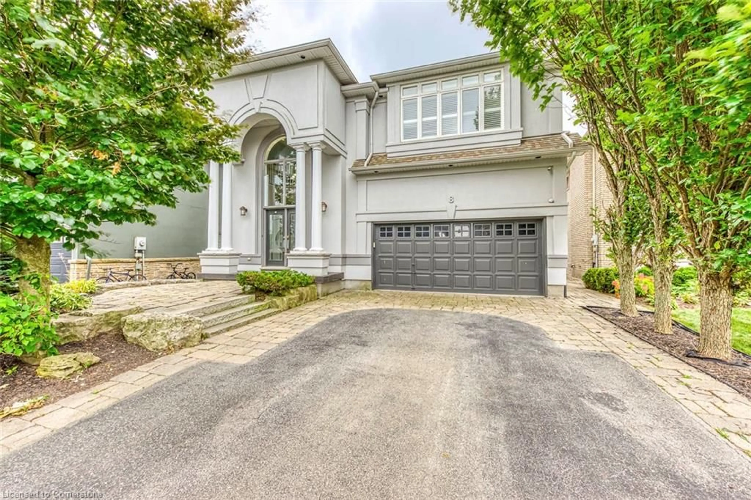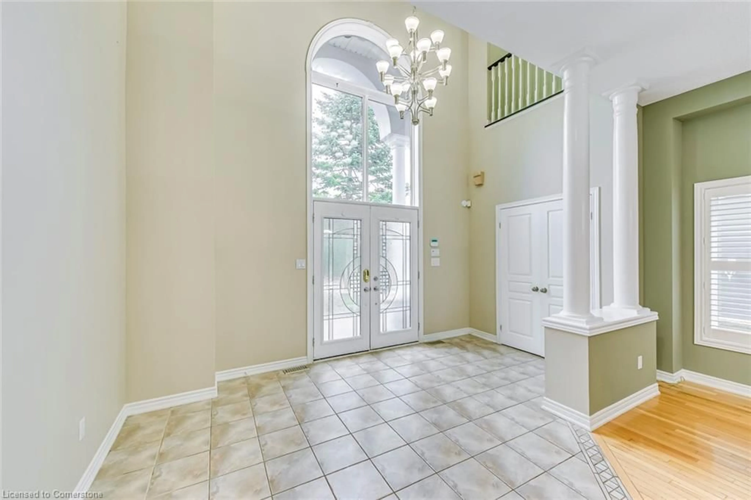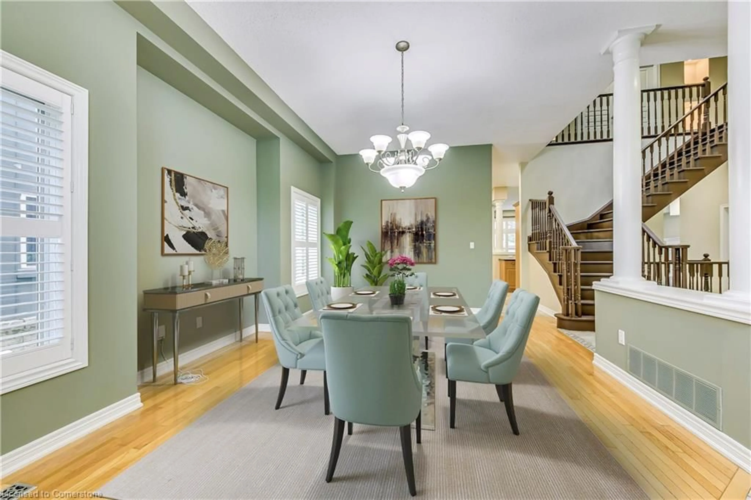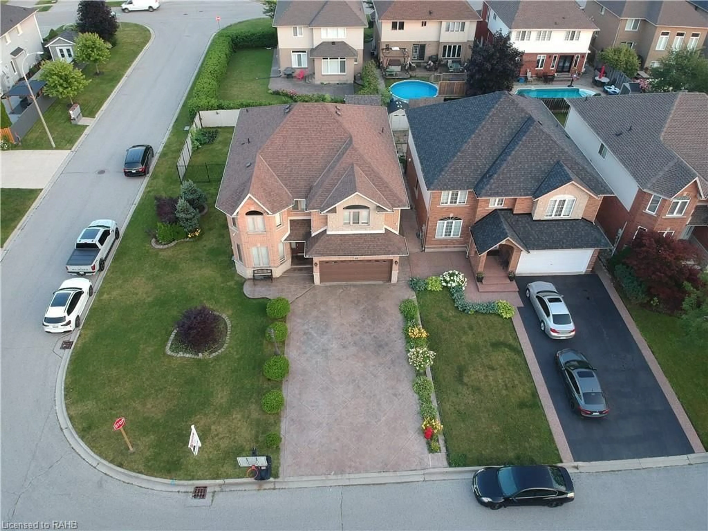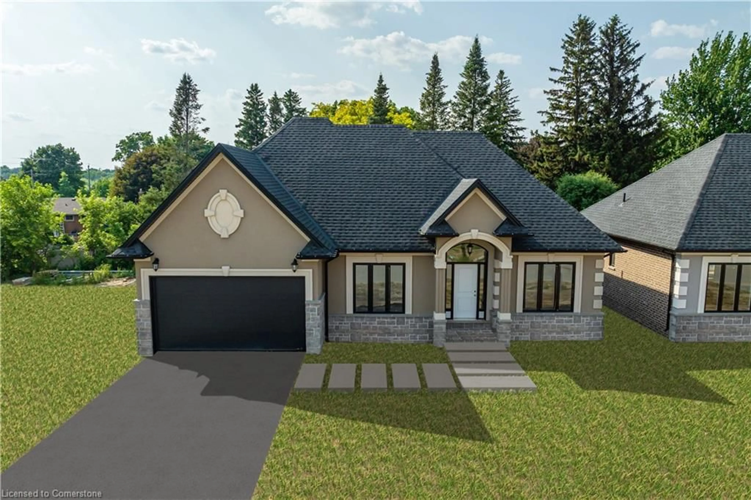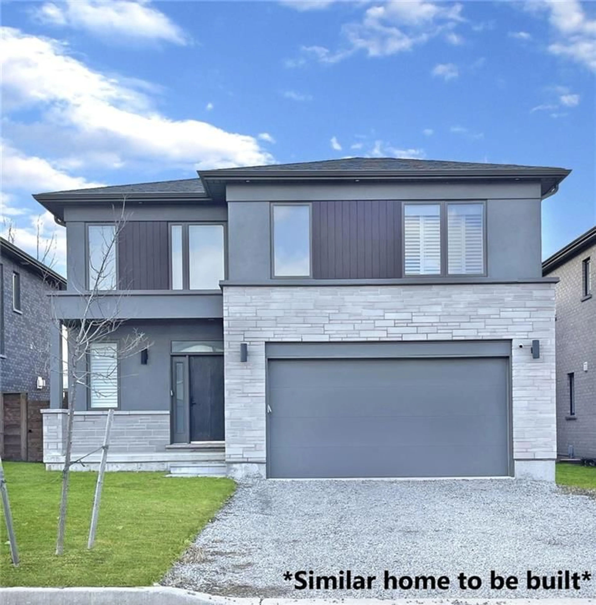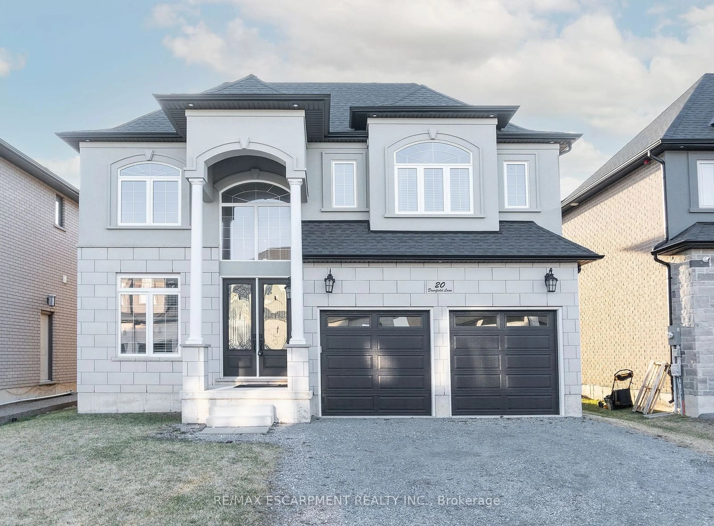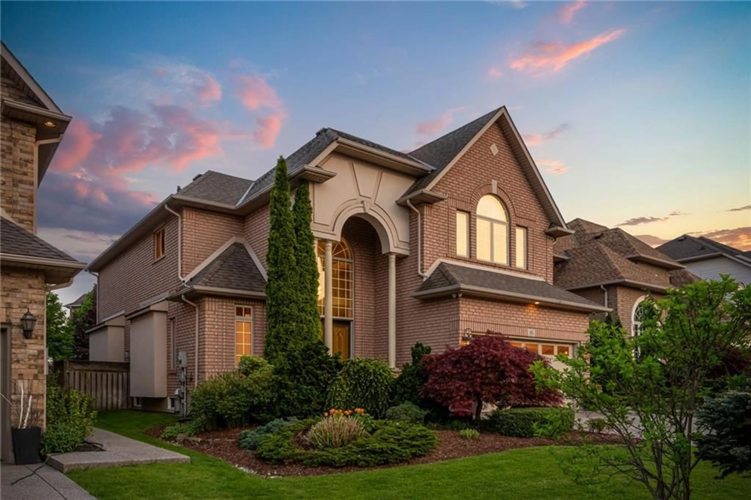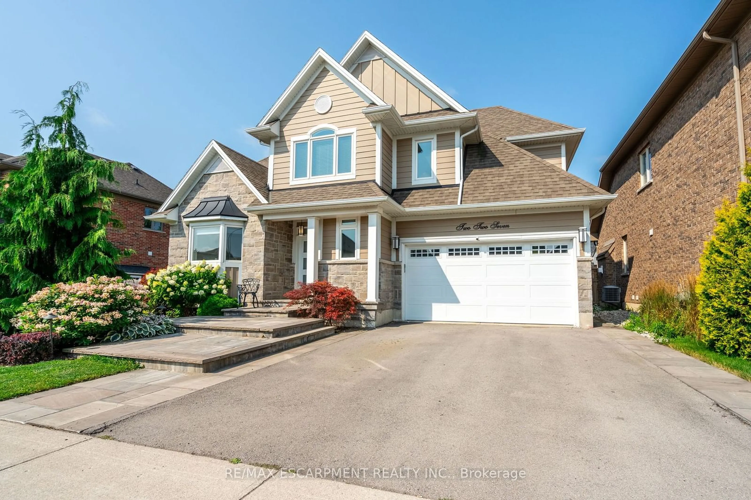8 Hackamore Crt, Ancaster, Ontario L9K 1N7
Contact us about this property
Highlights
Estimated ValueThis is the price Wahi expects this property to sell for.
The calculation is powered by our Instant Home Value Estimate, which uses current market and property price trends to estimate your home’s value with a 90% accuracy rate.Not available
Price/Sqft$530/sqft
Est. Mortgage$8,585/mo
Tax Amount (2024)$10,513/yr
Days On Market103 days
Description
Newly renovated stunning 3767 sqft residence with 47 ft x 164 ft lot in a prestigious cul-de-sac with over 5000 sqft living space. This exceptional property offers the perfect blend of resort-style living and everyday convenience, with recent extensive renovations that showcase modern elegance and functionality.The home has been recently and meticulously updated, both inside and out. It features a fresh contemporary natural color paint and a professionally refinished staircase with elegant picket railing that spans from the basement to the second floor. The gourmet kitchen, designed for culinary enthusiasts, is equipped with newer S/S appliances installed within the last two years, and brand new S/S fridge. This kitchen seamlessly flows into an oversized great room, offering breathtaking views of your private resort-style backyard, ideal for both relaxation and entertaining.The beautiful master suite serves as a true retreat, featuring abundant natural light, a spacious ensuite bathroom, gas fire place and two walk-in closets, including a dedicated vanity area for added luxury. Inside, the home impresses with its 10-foot ceilings on the first floor and an impressive 18-foot vaulted foyer. Solid wood louvre shutters and energy-efficient LED pot lights throughout the house.The resort-style backyard is perfect for enjoying leisure time. It includes a beautifully landscaped area with a large, well-constructed gazebo and a heated, salted in-ground pool with a depth suitable for a jumping board. The pool area is child-proofed with a safety fence and features an outdoor BBQ gas line. A charming pool house offers a perfect spot for gatherings and relaxation.The professionally finished basement featuring a large entertaining room and a modern 3PC bathroom, making it an ideal space for gatherings or a comfortable retreat.Walking distance to top-rated schools, scenic parks, shopping malls, public transportation and all amenities. A true gem!
Property Details
Interior
Features
Basement Floor
Bedroom
20.04 x 15.07Laminate
Recreation Room
34.02 x 24Laminate
Bathroom
3-Piece
Exterior
Features
Parking
Garage spaces 2
Garage type -
Other parking spaces 2
Total parking spaces 4
Get up to 1% cashback when you buy your dream home with Wahi Cashback

A new way to buy a home that puts cash back in your pocket.
- Our in-house Realtors do more deals and bring that negotiating power into your corner
- We leverage technology to get you more insights, move faster and simplify the process
- Our digital business model means we pass the savings onto you, with up to 1% cashback on the purchase of your home
