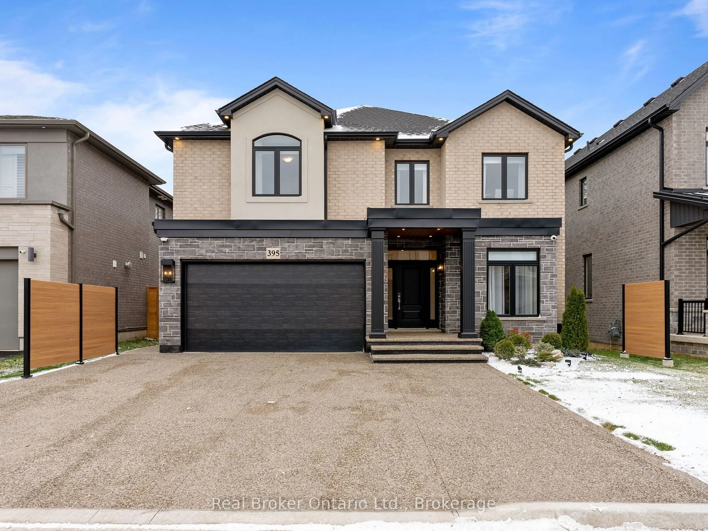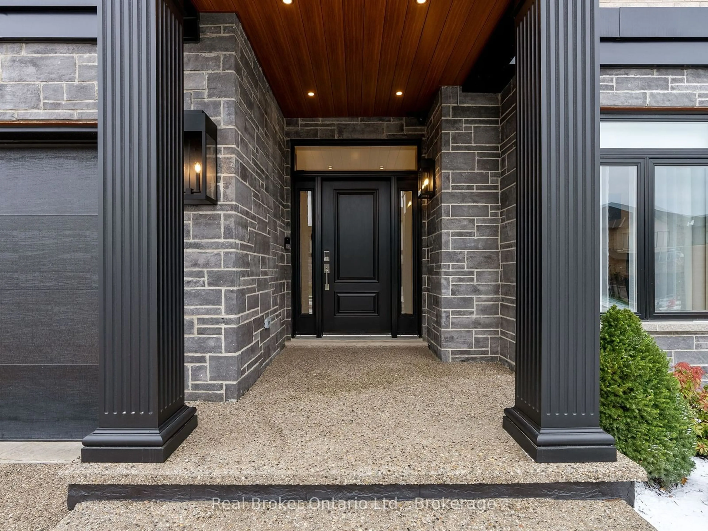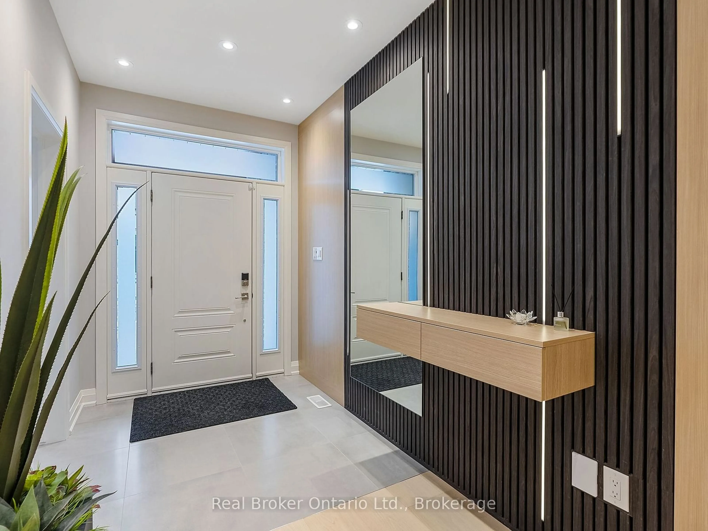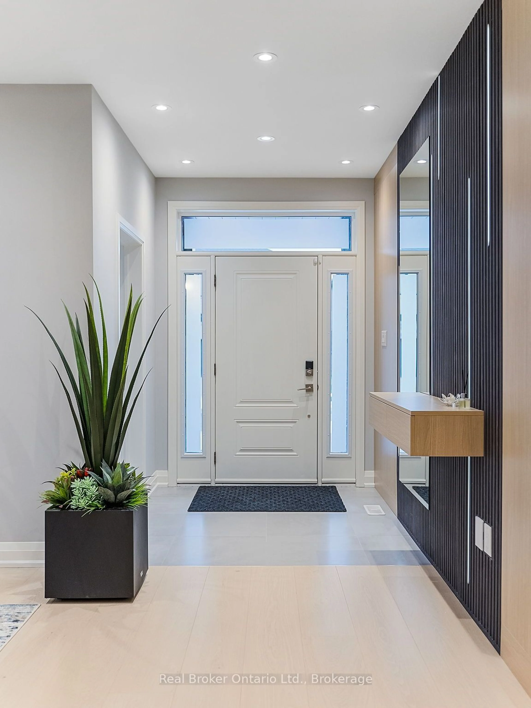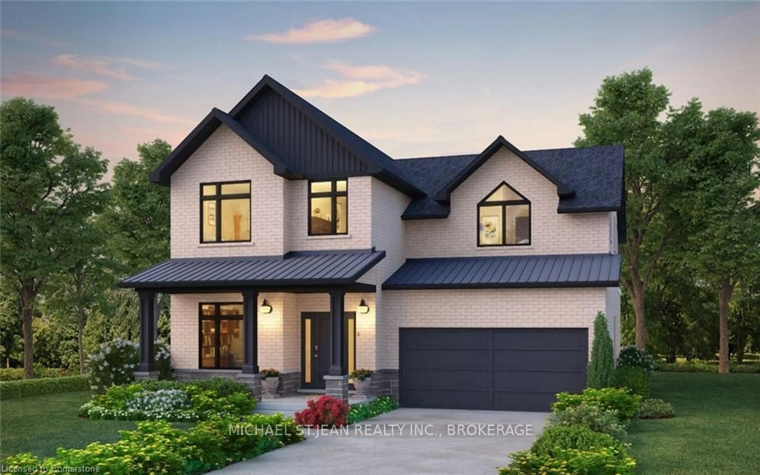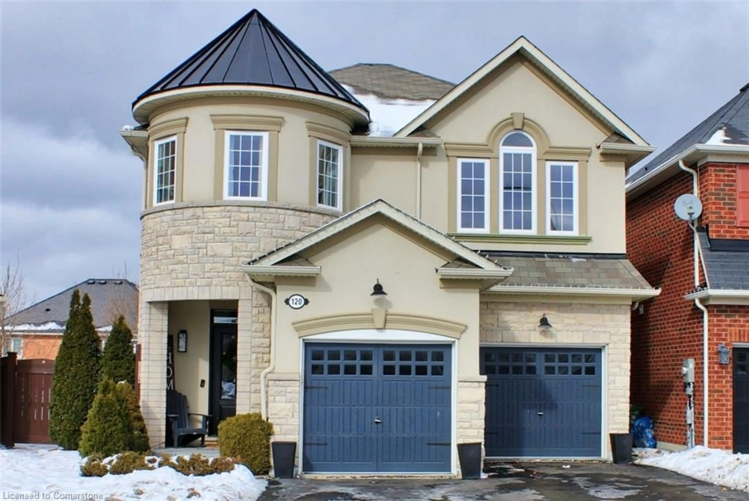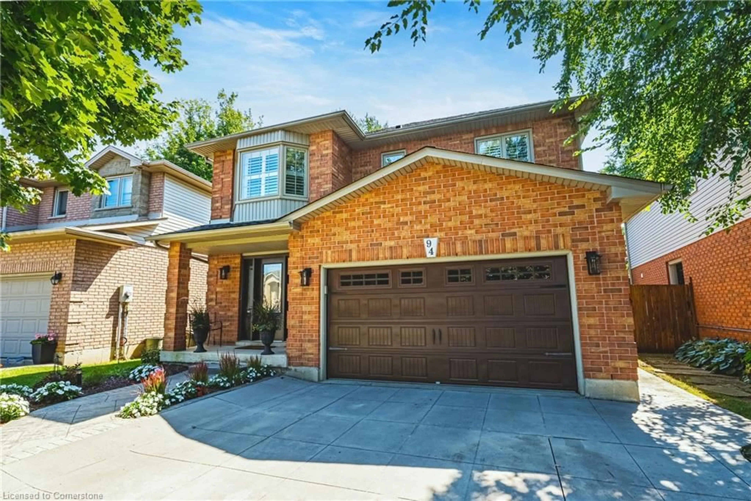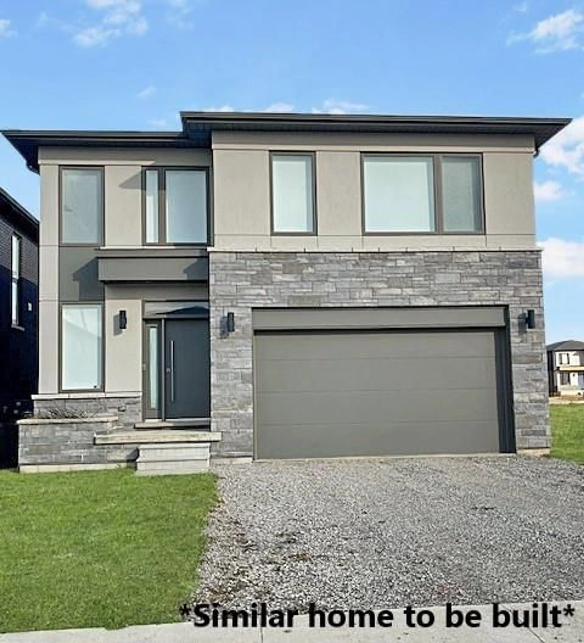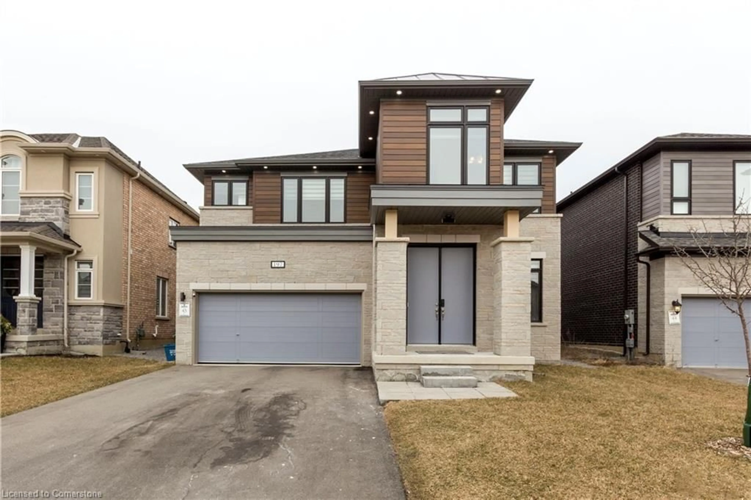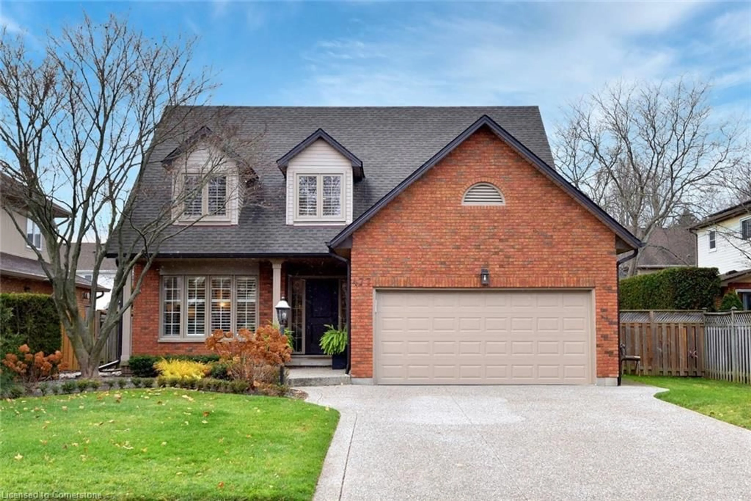395 Klein Circ, Hamilton, Ontario L9K 0K3
Contact us about this property
Highlights
Estimated ValueThis is the price Wahi expects this property to sell for.
The calculation is powered by our Instant Home Value Estimate, which uses current market and property price trends to estimate your home’s value with a 90% accuracy rate.Not available
Price/Sqft$681/sqft
Est. Mortgage$9,448/mo
Tax Amount (2024)$8,968/yr
Days On Market77 days
Description
Welcome to this stunning newly built 5-bedroom, 3-bathroom home in Ancaster, where elegance meets modern functionality. This 2-storey home boasts a grand design with 9-foot ceilings on the main floor and 8-foot ceilings upstairs, complemented by custom finishes throughout. The spacious foyer leads to a main floor office, a separate dining area, and a chefs kitchen featuring custom-built cabinetry with GOLA hardware, integrated LED lighting, premium CALACATTA quartz countertops and backsplash, white oak flooring, a coffee station, and a walk-in pantry. The living room showcases custom wall panels with cabinets and LED lighting, while the dining and living areas are enhanced by Russound ceiling speakers. The primary suite is a true retreat with a custom-built fireplace wall, creating a cozy and luxurious ambiance. Outside, the exposed aggregate driveway (30 feet wide), walkway, and TimberTech composite deck provide striking curb appeal, while the fully fenced backyard with custom landscaping and automated lighting ensures privacy and beauty. Additional features include two electric fireplaces, LED lighting throughout, a stunning crystal chandelier above the staircase, a custom-designed powder room, and high-speed Ethernet connections in key areas. Practical upgrades like an air exchanger, sump pump, sewage backflow valve, central AC, central vacuum, and a LiftMaster wall-mounted garage door opener with a backup battery ensure comfort and peace of mind. The exterior includes pot lights creating beautiful lighting, while the custom front entry columns and 8-foot high garage door add a touch of grandeur. The home also includes a separate side entrance into the basement. This thoughtfully designed home is a perfect blend of luxury, technology, and style. Schedule your private showing today!
Property Details
Interior
Features
Main Floor
Dining
11.00 x 4.63Kitchen
18.60 x 4.30Family
4.94 x 4.26Den
2.93 x 2.77Exterior
Features
Parking
Garage spaces 2
Garage type Attached
Other parking spaces 2
Total parking spaces 4
Property History
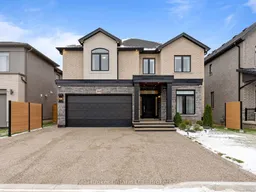 39
39Get up to 0.5% cashback when you buy your dream home with Wahi Cashback

A new way to buy a home that puts cash back in your pocket.
- Our in-house Realtors do more deals and bring that negotiating power into your corner
- We leverage technology to get you more insights, move faster and simplify the process
- Our digital business model means we pass the savings onto you, with up to 0.5% cashback on the purchase of your home
