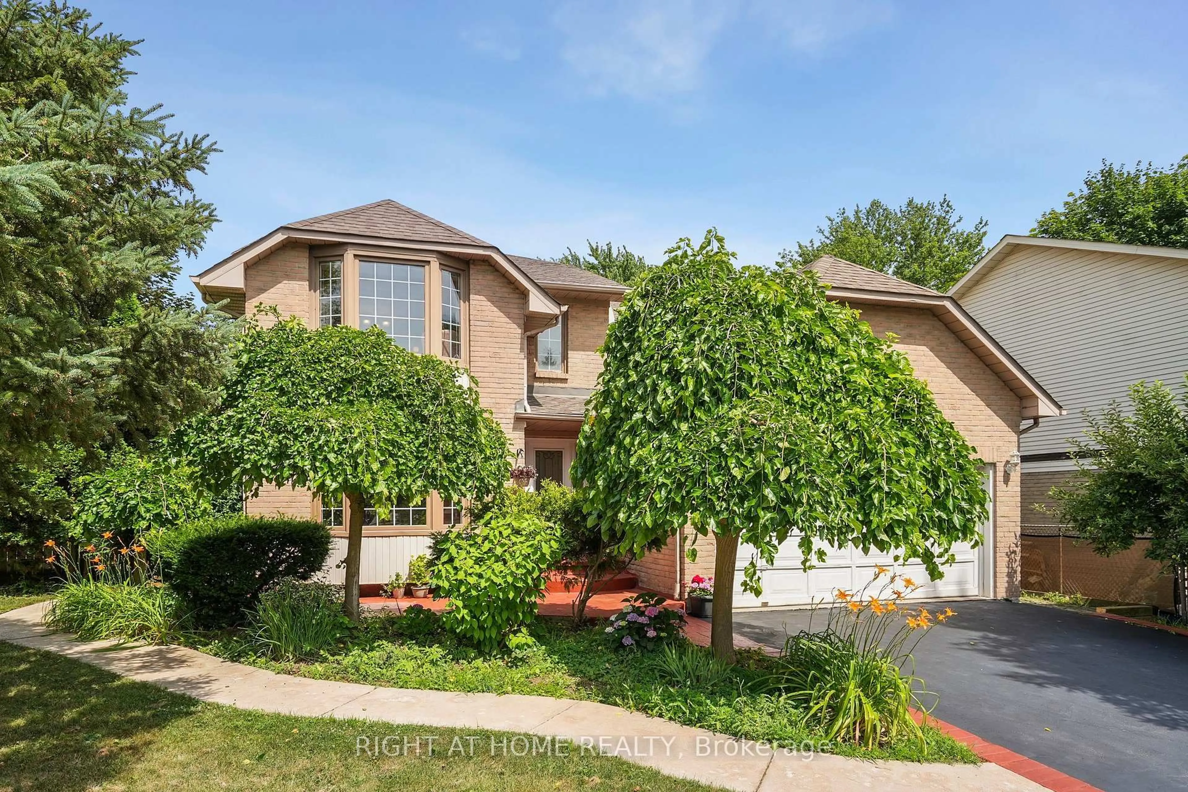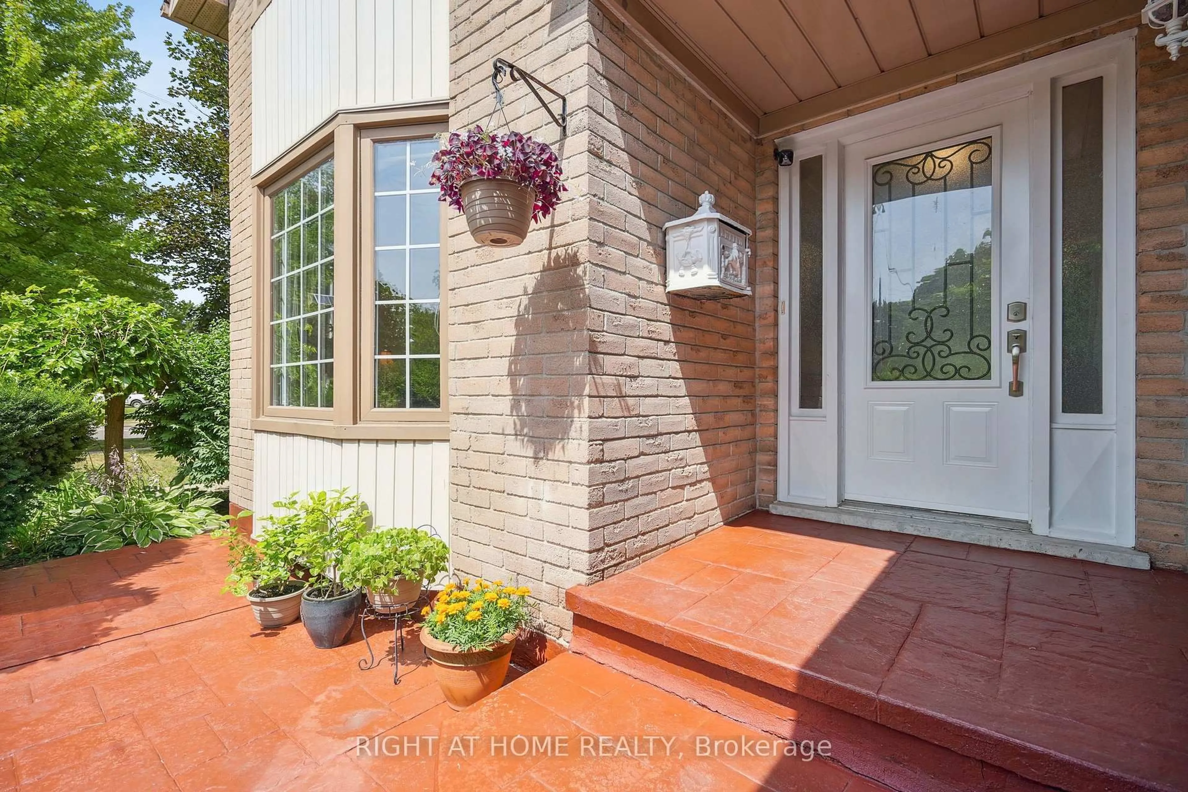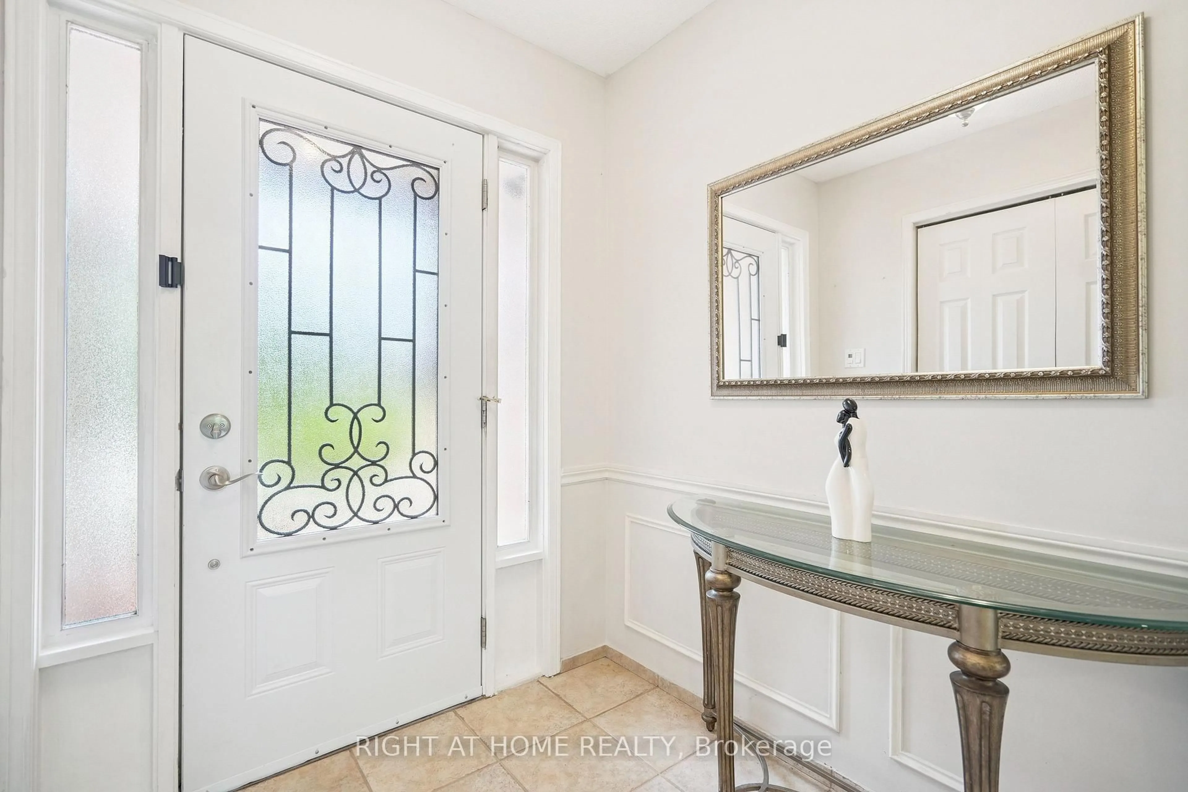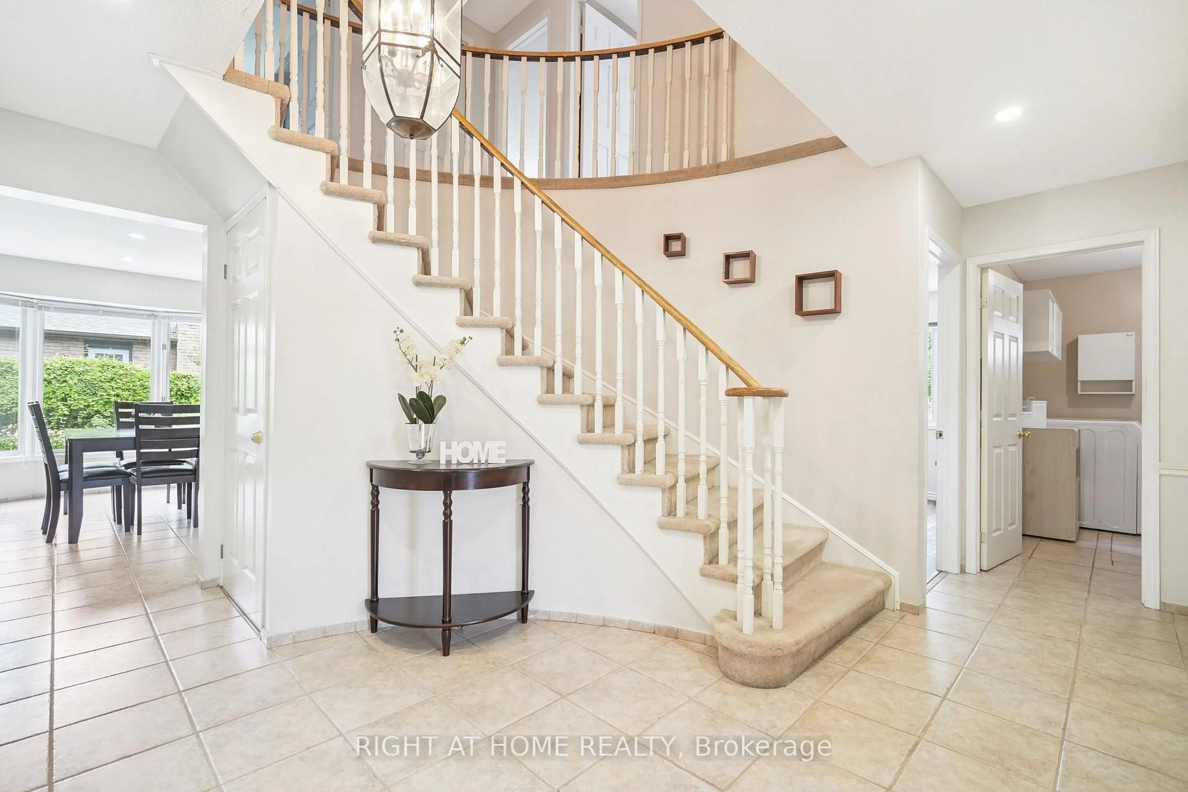309 Amberly Blvd, Hamilton, Ontario L9G 4B6
Contact us about this property
Highlights
Estimated valueThis is the price Wahi expects this property to sell for.
The calculation is powered by our Instant Home Value Estimate, which uses current market and property price trends to estimate your home’s value with a 90% accuracy rate.Not available
Price/Sqft$520/sqft
Monthly cost
Open Calculator

Curious about what homes are selling for in this area?
Get a report on comparable homes with helpful insights and trends.
+1
Properties sold*
$1.2M
Median sold price*
*Based on last 30 days
Description
MUST SEE! 4+2 Bed, 4 Bath Detached Home on a Premium Corner Lot with Basement Apartment! Bright open-concept layout with hardwood floors, pot lights, a newly renovated basement with separate entrance with strong income potential, all in a prime location. Enjoy the large kitchen with quartz counters, S/S appliances, and ample cabinetry, overlooking the family room - great for everyday living and entertaining. Unique main floor full bath + bedroom option, perfect for accessible living, in-laws or multi-generational households. Upstairs offers 4 bedrooms, 7 closets, renovated baths (2025), and master with jacuzzi. Fully renovated in 2025, the walk-out basement is a turnkey rental unit with 2 large bedrooms, full kitchen, full laundry, family room, foyer, and private parking an excellent revenue-generating opportunity. Massive corner lot with pool-sized backyard, mature trees, landscaped garden, 6 parking spots and separate basement entrance with awning. Upgrades include: Full Basement Apartment (2025), 4 Bathrooms (2025), Backyard Fence (2025), Pot lights (2024). Prime location just 2 minutes to shops, parks, schools, and quick access to public transit & Hwy 403. Flexible Layout + Income Potential Make This a Rare Gem Move-In Ready with Room to Grow!
Property Details
Interior
Features
Main Floor
Living
15.0 x 11.1Bay Window / hardwood floor / Open Concept
Dining
12.5 x 11.1hardwood floor / Open Concept
Kitchen
18.1 x 12.1Quartz Counter / Open Concept / Stainless Steel Appl
Office
12.1 x 9.4Laminate / Large Window
Exterior
Features
Parking
Garage spaces 2
Garage type Attached
Other parking spaces 6
Total parking spaces 8
Property History
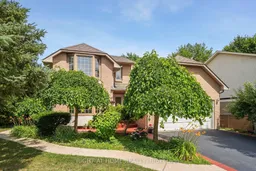 36
36