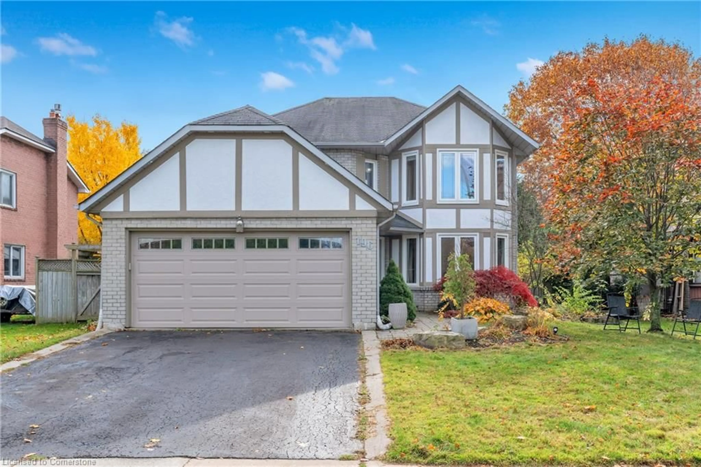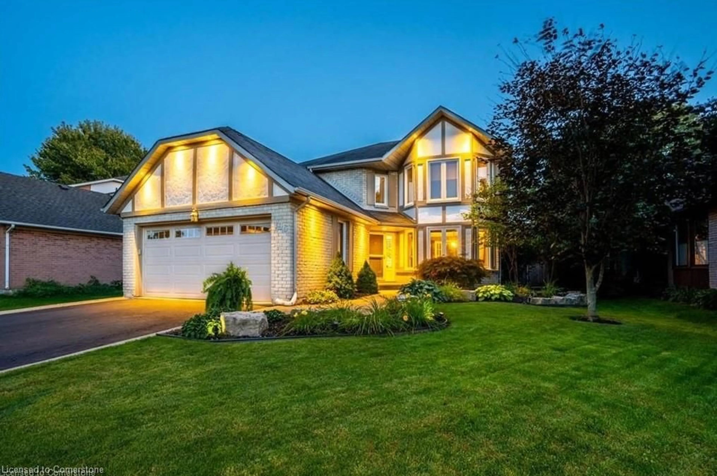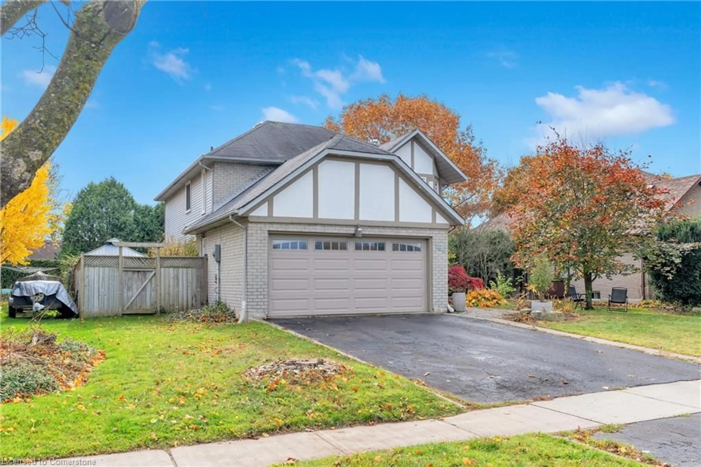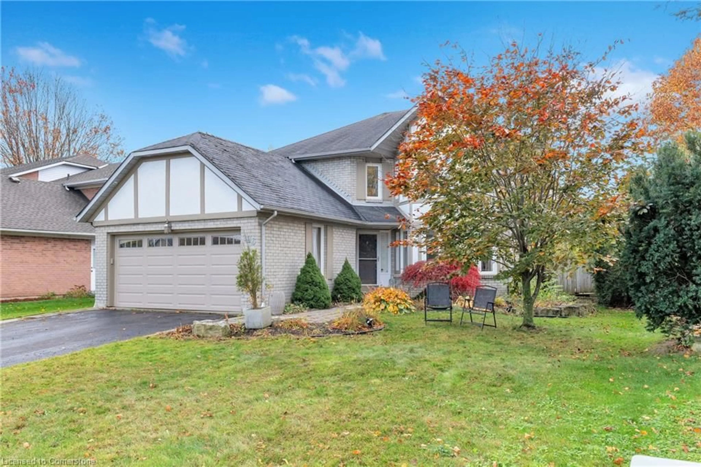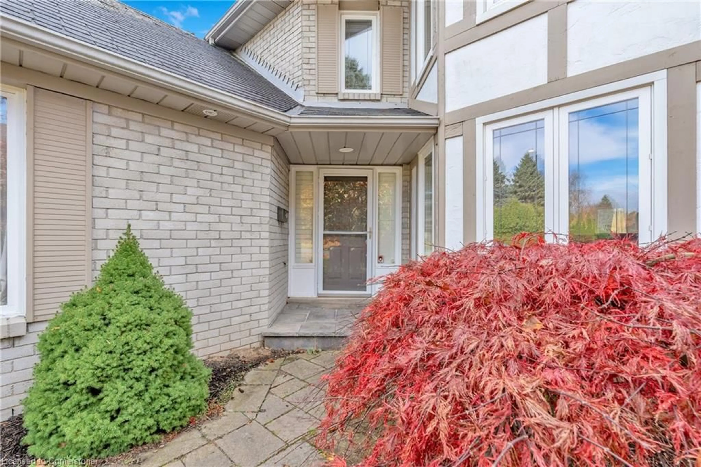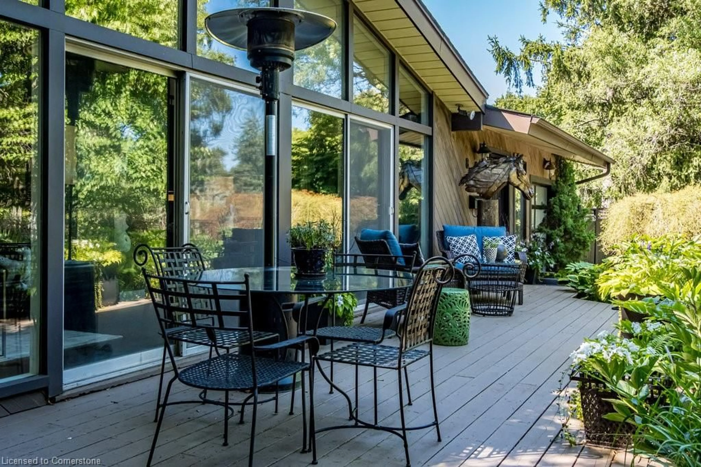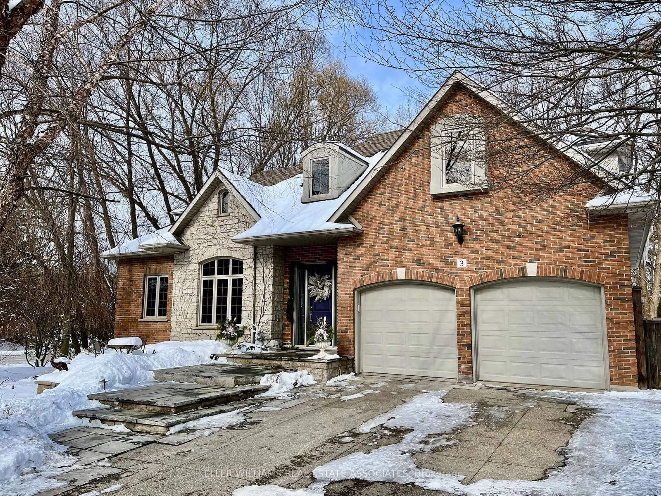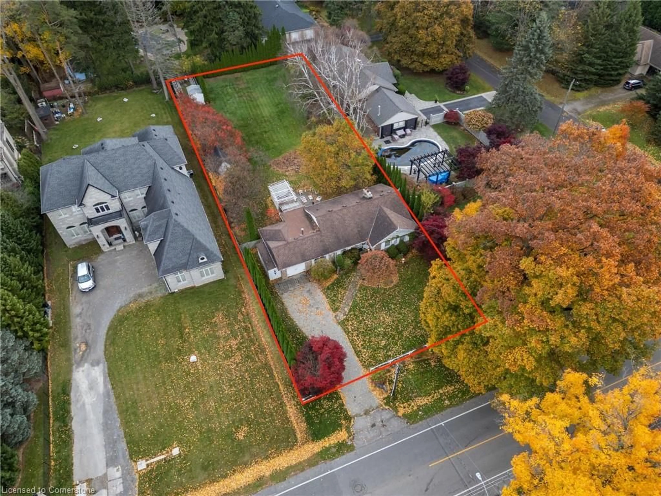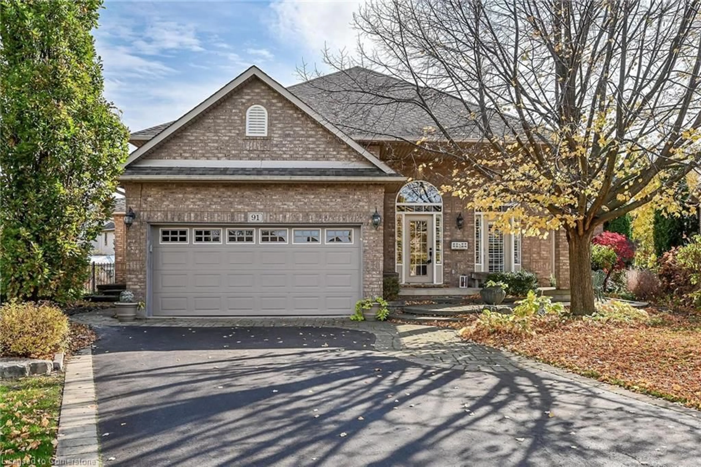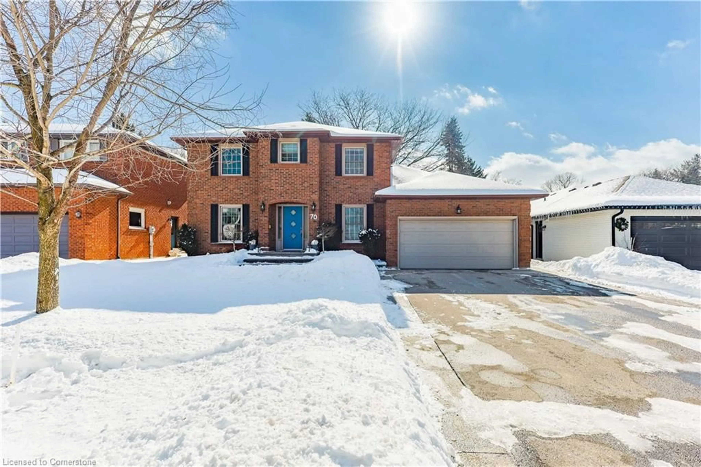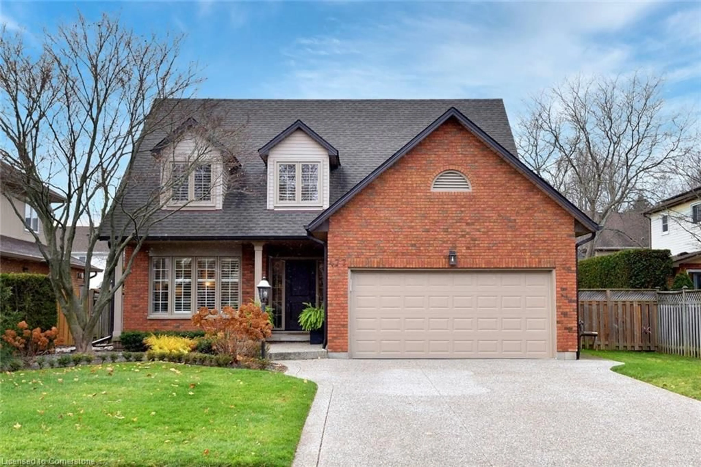196 Amberly Blvd, Ancaster, Ontario L9G 4J7
Contact us about this property
Highlights
Estimated ValueThis is the price Wahi expects this property to sell for.
The calculation is powered by our Instant Home Value Estimate, which uses current market and property price trends to estimate your home’s value with a 90% accuracy rate.Not available
Price/Sqft$572/sqft
Est. Mortgage$6,223/mo
Tax Amount (2023)$6,939/yr
Days On Market16 days
Total Days On MarketWahi shows you the total number of days a property has been on market, including days it's been off market then re-listed, as long as it's within 30 days of being off market.188 days
Description
Live in luxury with this upgraded 4-bedroom home! This stunning 4-bedroom, 4-bathroom executive home is a perfect blend of elegance and functionality. Designed for both comfortable family living and effortless entertaining, it boasts spacious, light-filled rooms and a seamless layout. The formal dining room, formerly a living space, sets the stage for memorable gatherings, while the open-concept kitchen and family room create a warm, inviting atmosphere with a cozy natural gas fireplace. Upstairs, you'll find four generously sized bedrooms, including a luxurious primary suite with a spa-like 5-piece ensuite. The fully finished basement offers versatile living space, ideal for a home office, gym, or hobby area. Step outside to your private backyard oasis, featuring a multi-tiered deck, inground pool, hot tub, and a custom gazebo—perfect for summer entertaining or year-round relaxation. Nestled in a sought-after Ancaster neighborhood, this home is minutes from top-rated schools, parks, golf courses, and local amenities, with easy access to Hamilton and major highways. Furnace Owned, Tankless Water Heater, Heat Pump. Experience the best of upscale living.
Property Details
Interior
Features
Main Floor
Breakfast Room
2.77 x 3.33Living Room
5.28 x 3.43Kitchen
3.63 x 2.67Dining Room
4.34 x 3.40Exterior
Features
Parking
Garage spaces 2
Garage type -
Other parking spaces 4
Total parking spaces 6
Property History
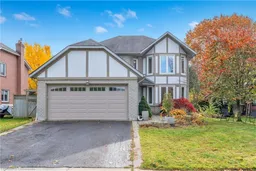 50
50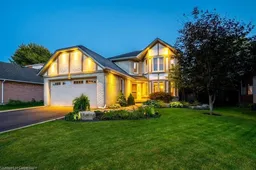
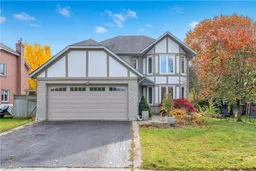
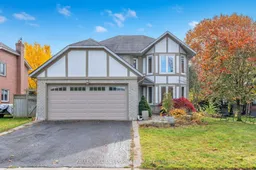
Get up to 1% cashback when you buy your dream home with Wahi Cashback

A new way to buy a home that puts cash back in your pocket.
- Our in-house Realtors do more deals and bring that negotiating power into your corner
- We leverage technology to get you more insights, move faster and simplify the process
- Our digital business model means we pass the savings onto you, with up to 1% cashback on the purchase of your home
