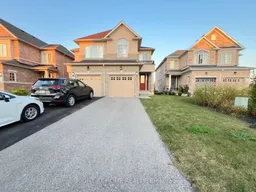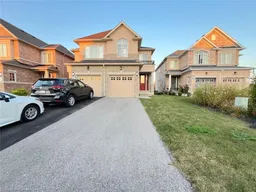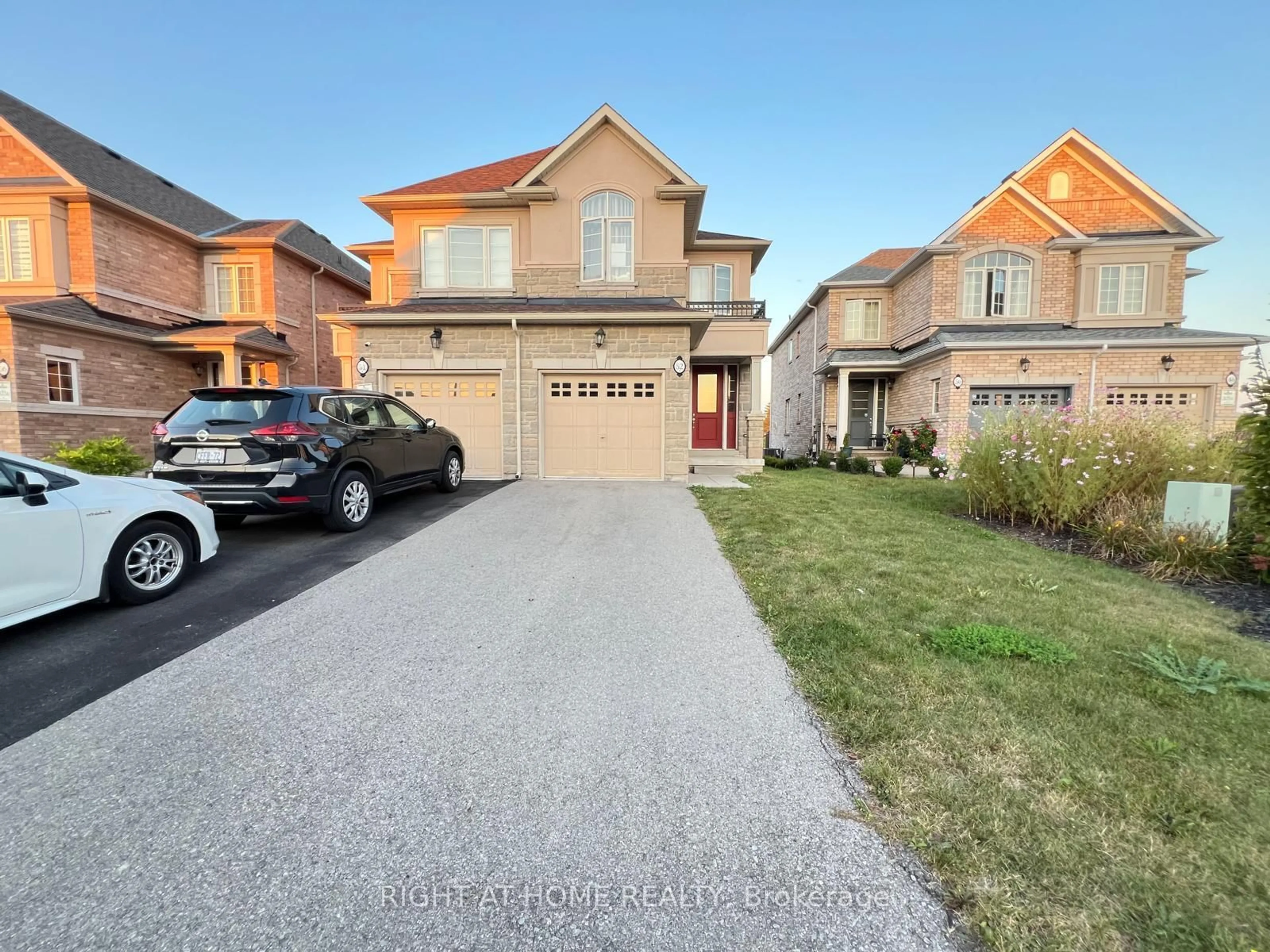52 Heming Tr, Hamilton, Ontario L9K 0J8
Contact us about this property
Highlights
Estimated valueThis is the price Wahi expects this property to sell for.
The calculation is powered by our Instant Home Value Estimate, which uses current market and property price trends to estimate your home’s value with a 90% accuracy rate.Not available
Price/Sqft$524/sqft
Monthly cost
Open Calculator

Curious about what homes are selling for in this area?
Get a report on comparable homes with helpful insights and trends.
*Based on last 30 days
Description
Beautiful stunning ravine lot home built by Rosehaven, Three spacious and bright bedrooms and three bathrooms, this home features a bright and airy layout with 9-foot ceilings on the main floor. New LED ceiling light throughout. The open-concept kitchen and great room showcase beautiful hardwood flooring in the dining and living areas, while the kitchen features sleek modern cabinetry, quartz countertop, and ceramic tile flooring in the eat-in breakfast area. Upstairs, the luxurious master suite includes a standalone tub, a separate standup glass shower, and a walk-in closet. Large windows throughout fill the home with natural light, while the cozy natural gas fireplace and fenced backyard backing onto green space create a serene retreat. Tenant pays $3,200 per month, Great for investors and first time home buyer! This home is ideally located within walking distance to schools and parks, and just minutes from Hwy 403 and the Lincoln M. Alexander Parkway, offering easy access to all amenities. True gem in the area!
Property Details
Interior
Features
Main Floor
Breakfast
2.75 x 3.35Open Concept / Ceramic Floor / California Shutters
Kitchen
2.3 x 3.35Granite Counter / Open Concept / Stainless Steel Appl
Great Rm
5.03 x 3.81hardwood floor / Fireplace / W/O To Yard
Exterior
Features
Parking
Garage spaces 1
Garage type Attached
Other parking spaces 2
Total parking spaces 3
Property History
 9
9








