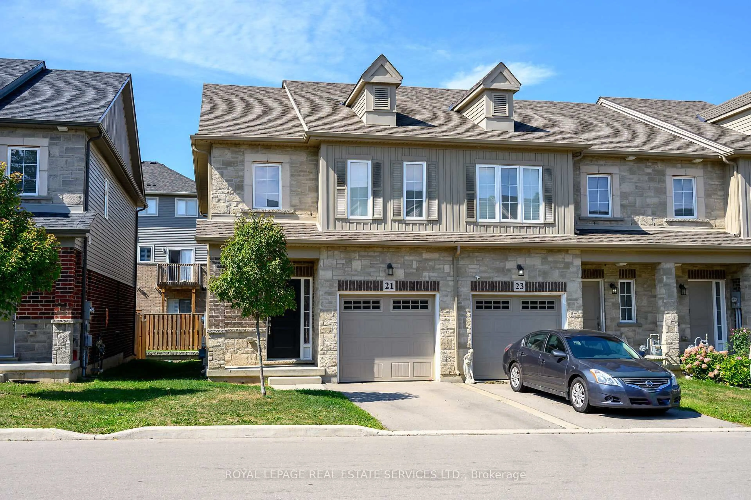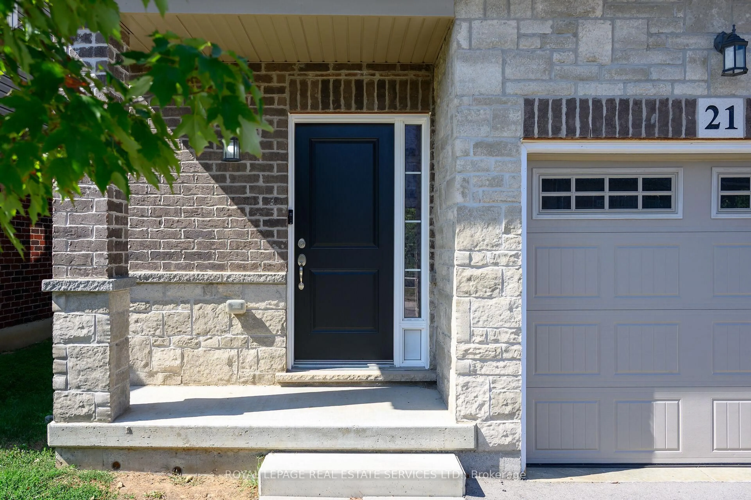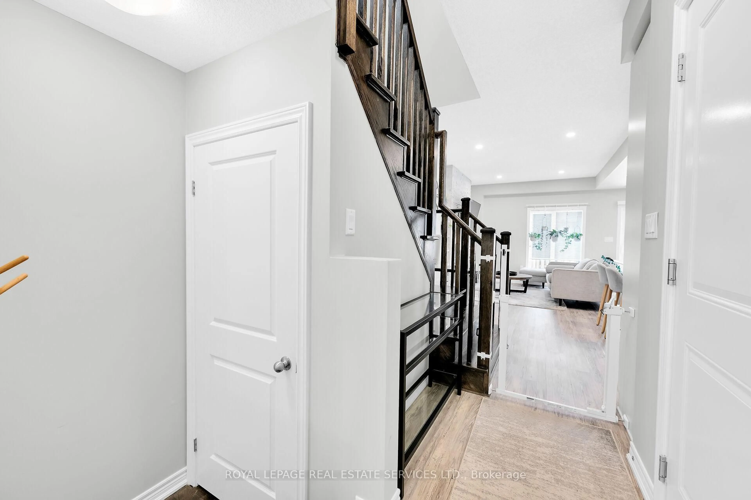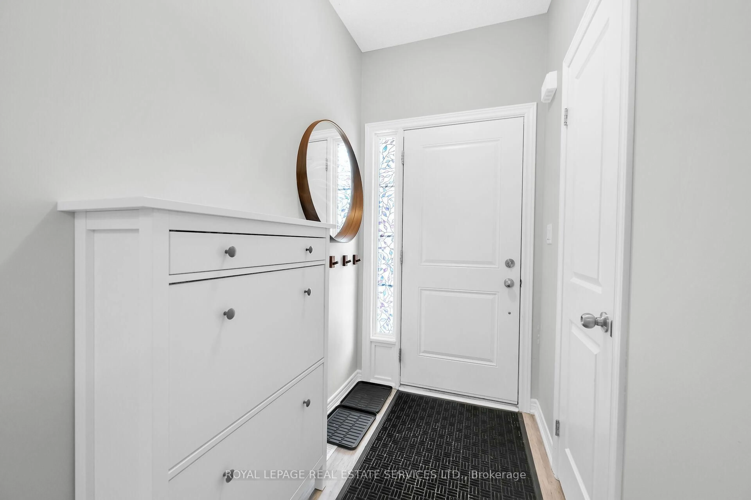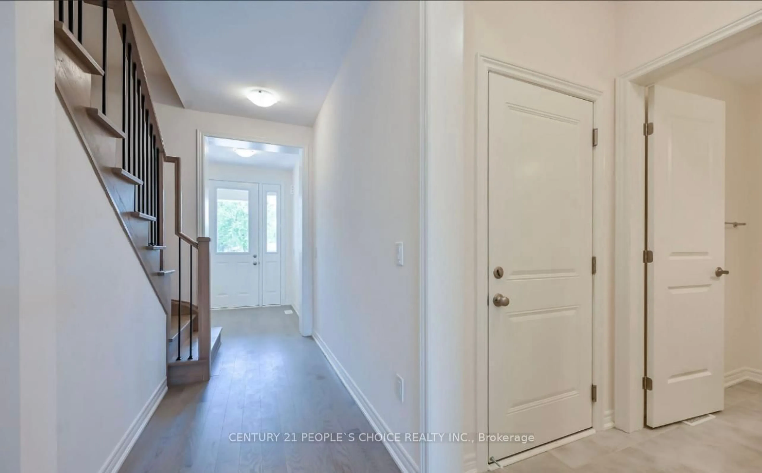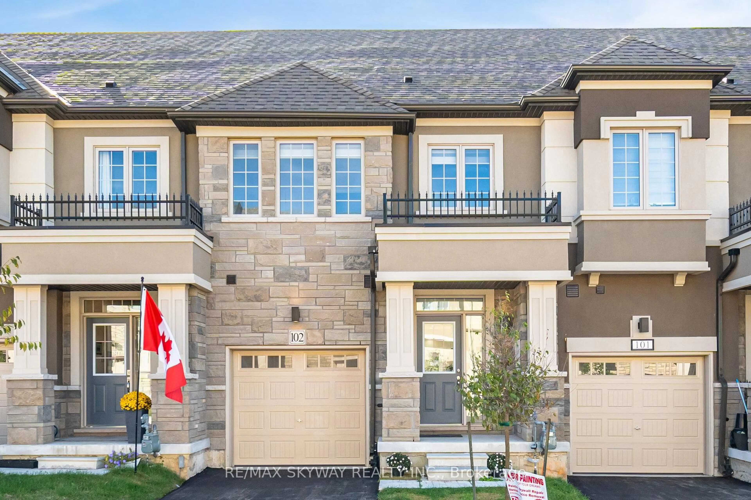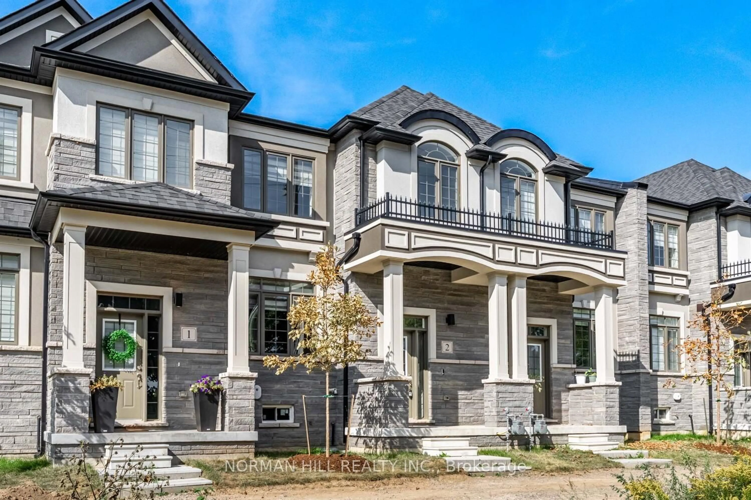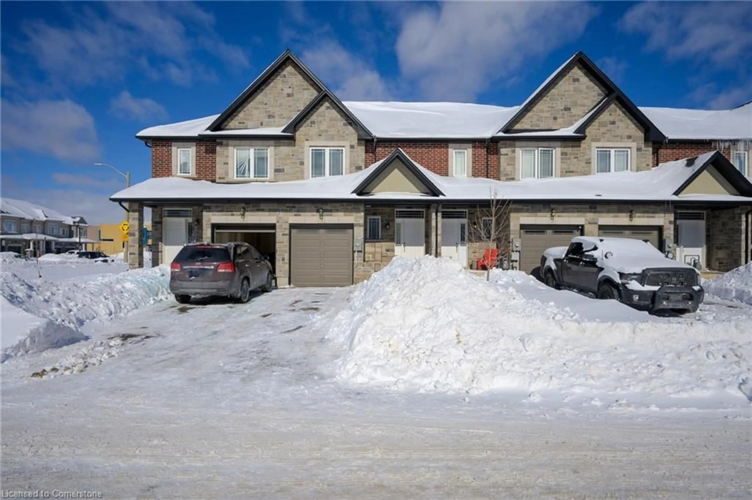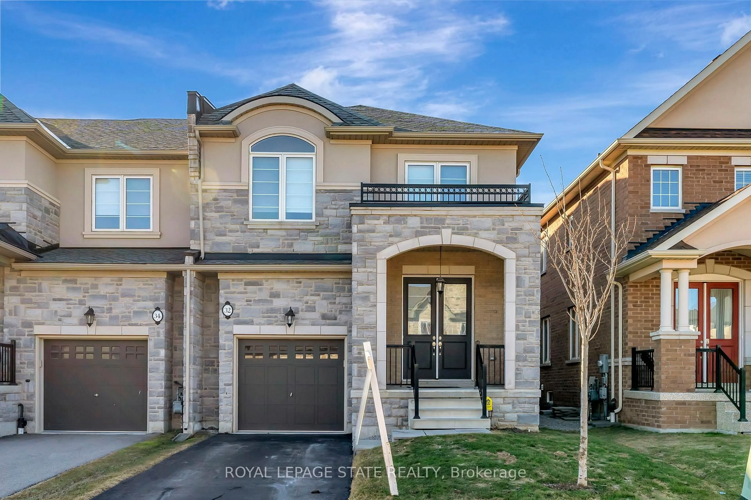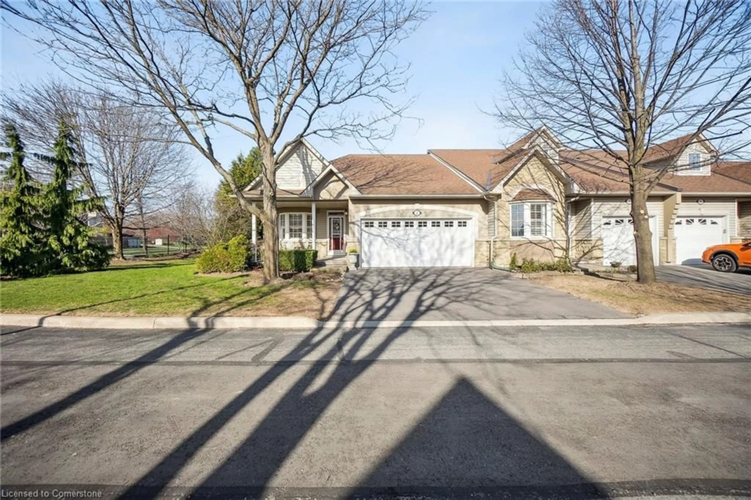21 Garlent Ave, Hamilton, Ontario L9K 0J9
Contact us about this property
Highlights
Estimated valueThis is the price Wahi expects this property to sell for.
The calculation is powered by our Instant Home Value Estimate, which uses current market and property price trends to estimate your home’s value with a 90% accuracy rate.Not available
Price/Sqft$614/sqft
Monthly cost
Open Calculator

Curious about what homes are selling for in this area?
Get a report on comparable homes with helpful insights and trends.
+3
Properties sold*
$736K
Median sold price*
*Based on last 30 days
Description
Welcome to this 3-bedroom, 2.5-bath end-unit townhome located in the highly desirable Tiffany Hills neighbourhood. Bathed in natural light, this home offers tasteful finishes, thoughtful design, and functional living at its best. The family room features a custom-built stone feature wall with elegant shelving and a built-in fireplace. Step into the modern kitchen, complete with sleek white cabinetry, a full pantry, contemporary backsplash, and stainless steel appliances. Just off the dining area, walk out to a fully fenced backyard with professionally finished landscaping ideal for low-maintenance living and outdoor gatherings. Upstairs, solid wood stairs lead to the second level, where you'll find three generous bedrooms. The primary suite boasts a walk-in closet and a ensuite with a large glass shower. Enjoy the convenience of second-floor laundry. The unfinished basement offers a large open space with a rough-in for an additional bathroom ready for your personal touch. This turnkey home is perfect for first-time buyers and families, just a short walk to Tiffany Hills Elementary School, neighbourhood parks, and local amenities.
Property Details
Interior
Features
Main Floor
Great Rm
5.49 x 3.15Kitchen
3.35 x 2.44Dining
3.73 x 2.44Exterior
Features
Parking
Garage spaces 1
Garage type Attached
Other parking spaces 1
Total parking spaces 2
Property History
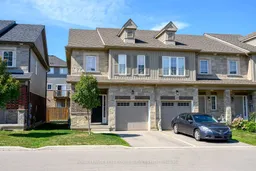
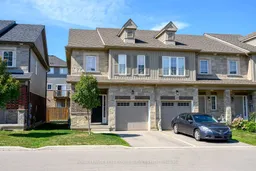 25
25