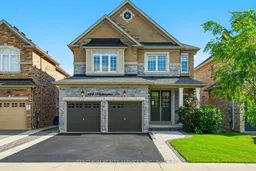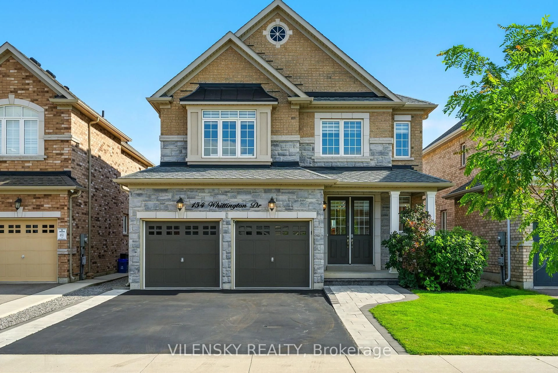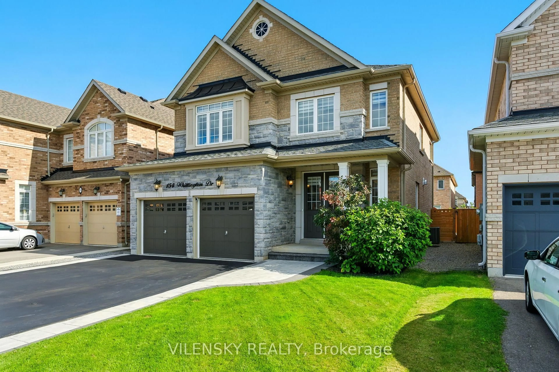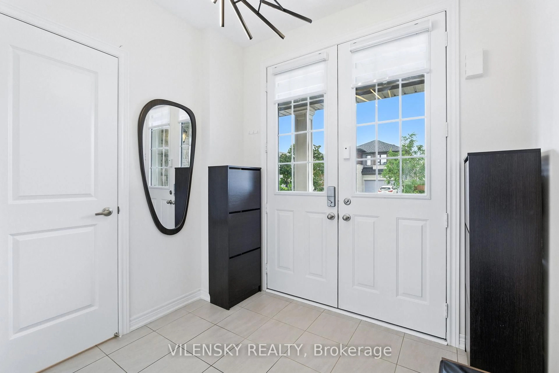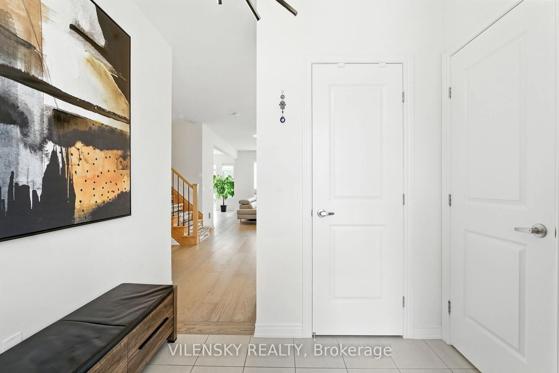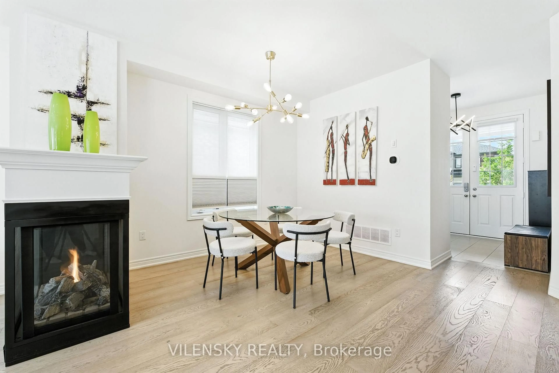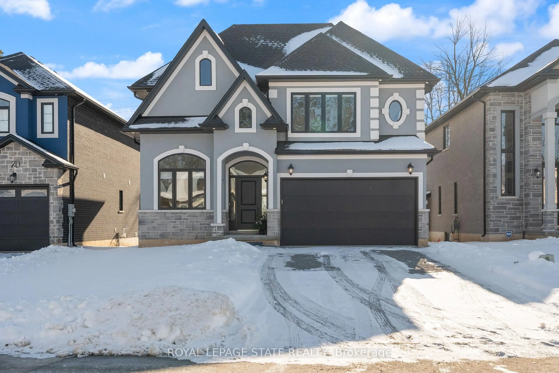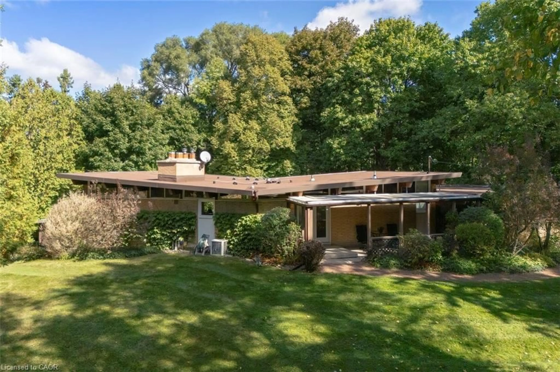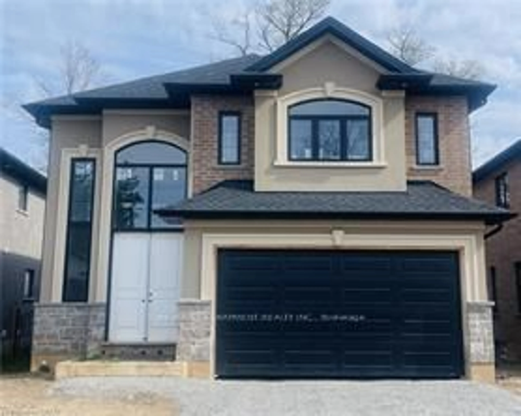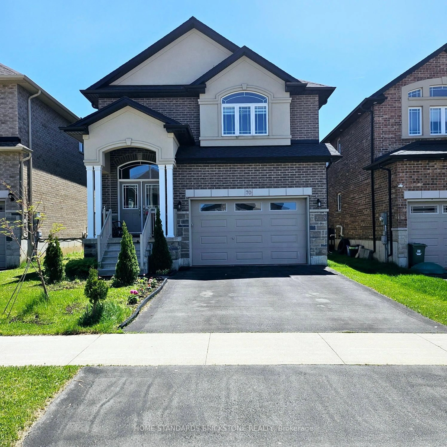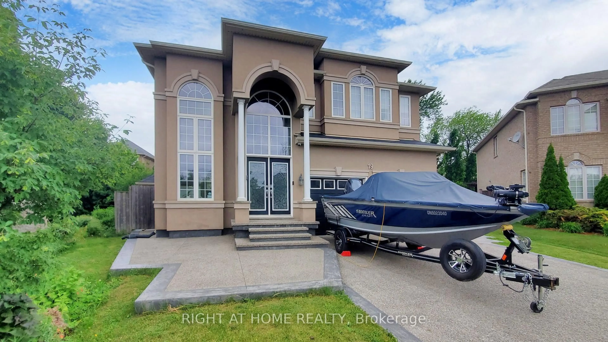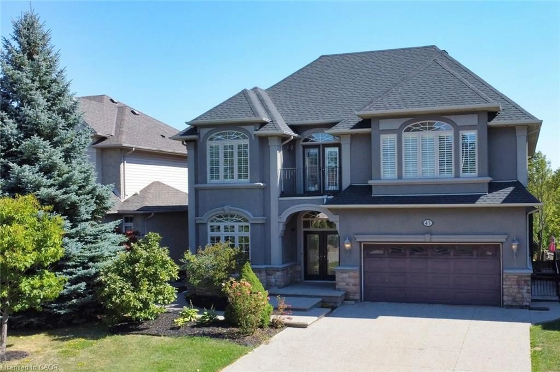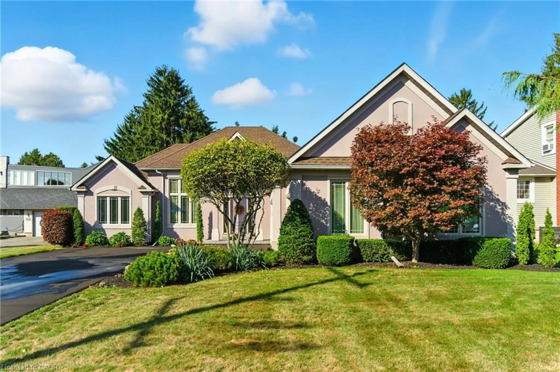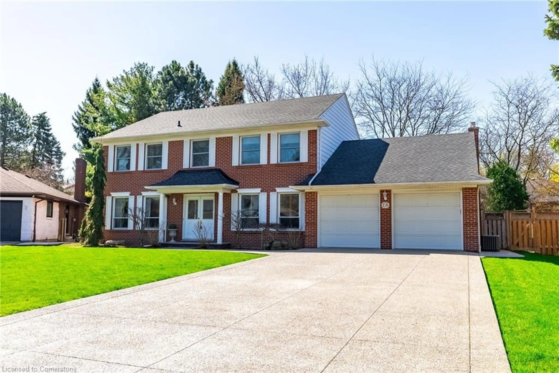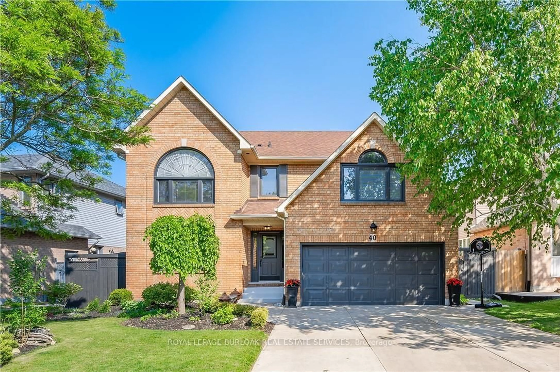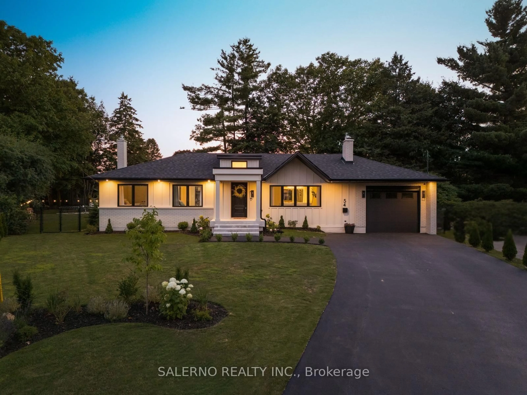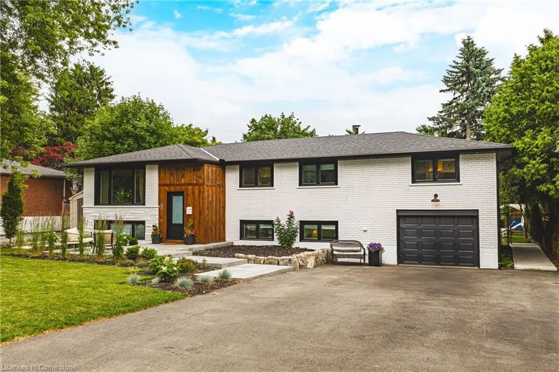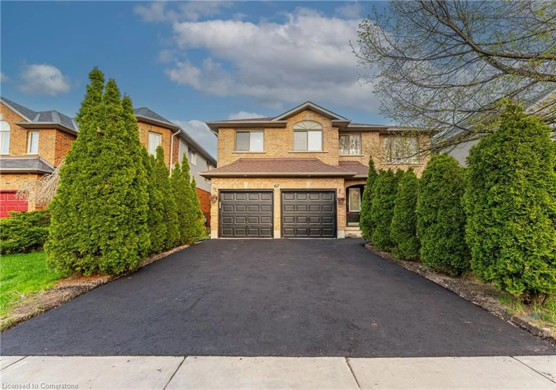154 Whittington Dr, Hamilton, Ontario L9K 0H5
Contact us about this property
Highlights
Estimated valueThis is the price Wahi expects this property to sell for.
The calculation is powered by our Instant Home Value Estimate, which uses current market and property price trends to estimate your home’s value with a 90% accuracy rate.Not available
Price/Sqft$580/sqft
Monthly cost
Open Calculator
Description
Fabulous 4-Bedroom Home with Spa Like Backyard in Tiffany Hill, Ancaster! Welcome to this beautifully designed 4-bedroom, 2.5-bath home in the sought-after Tiffany Hill community, offering over 2,200 sq. ft. of stylish open-concept living. The main floor features 9-ft ceilings, pot lights throughout, a cozy 3-sided fireplace, and a chef-inspired kitchen with brand-new appliances finished in customizable white glass fronts - a sleek, contemporary look that truly stands out. Upstairs, the primary suite is a private retreat with a spa like en-suite featuring a glass shower, soaker tub, and double vanity. The thoughtful layout also includes a cold cellar, double garage, and enlarged basement windows for extra light and future potential. Step outside to your private oasis - a fully fenced backyard with a deck and an impressive 8-ft Scandinavian barrel S-A-U-N-A. With soft ambient lighting, opposing benches, and the ability to heat up to 195F in under 30 minutes, it's the ultimate space to relax and recharge year-round. Ideally located close to schools, parks, shopping, and amenities, this home blends comfort, style, and wellness living - a must-see in one of Acaster's most desirable neighborhoods!
Property Details
Interior
Features
Main Floor
Dining
4.02 x 3.57Hardwood Floor
Games
4.27 x 4.42hardwood floor / Gas Fireplace
Breakfast
4.15 x 3.17Tile Floor / Sliding Doors
Kitchen
4.15 x 2.74Tile Floor / Granite Counter
Exterior
Features
Parking
Garage spaces 2
Garage type Built-In
Other parking spaces 2
Total parking spaces 4
Property History
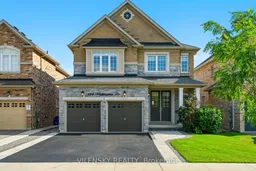 26
26