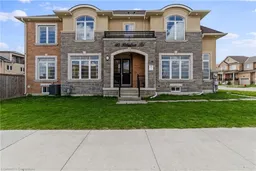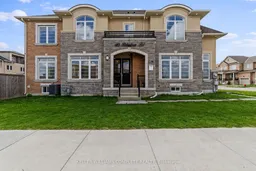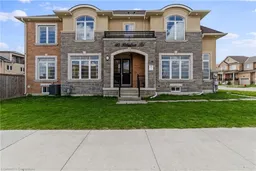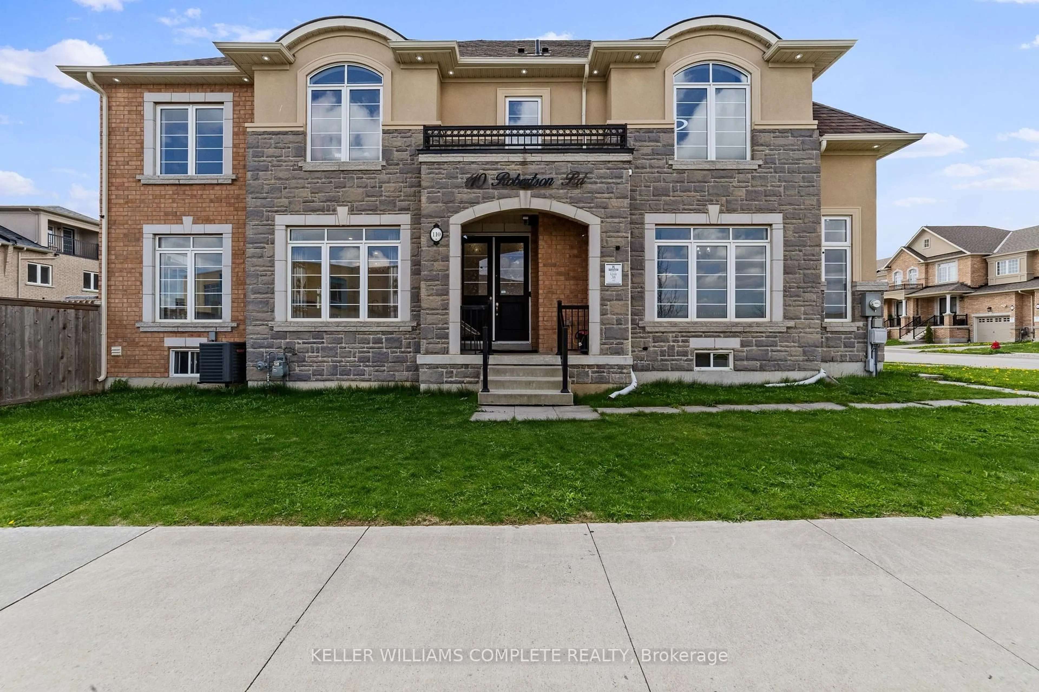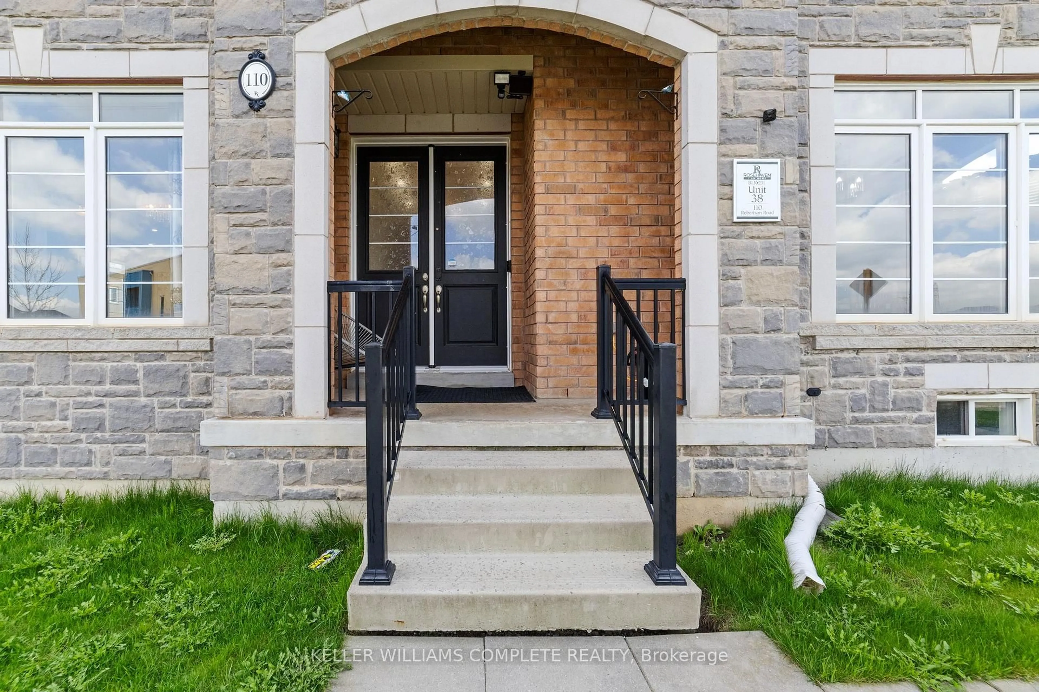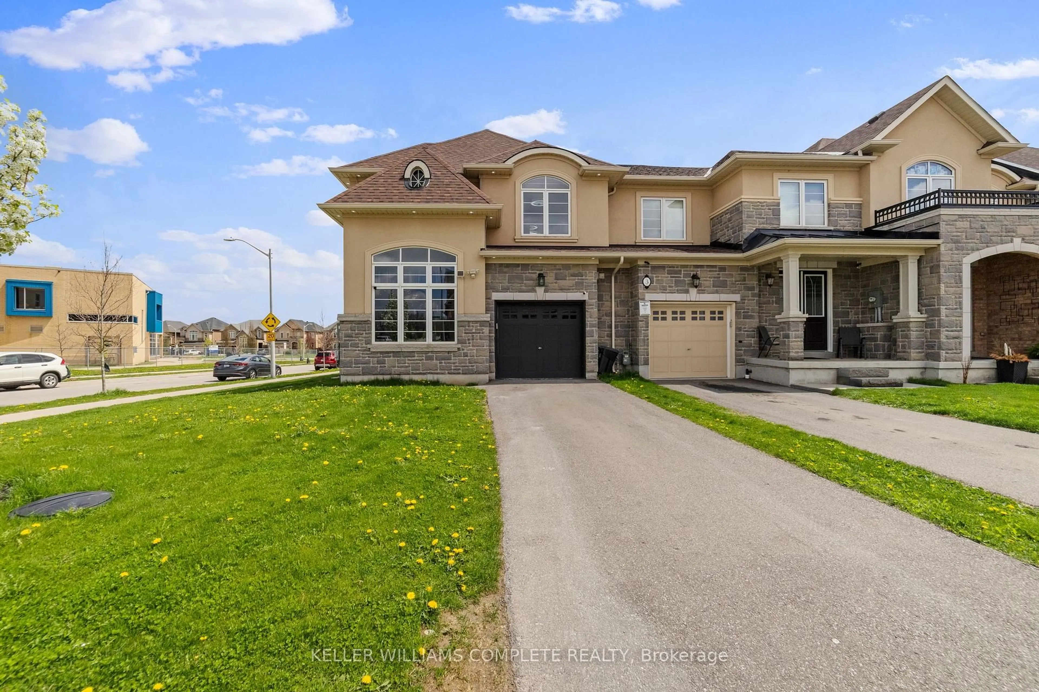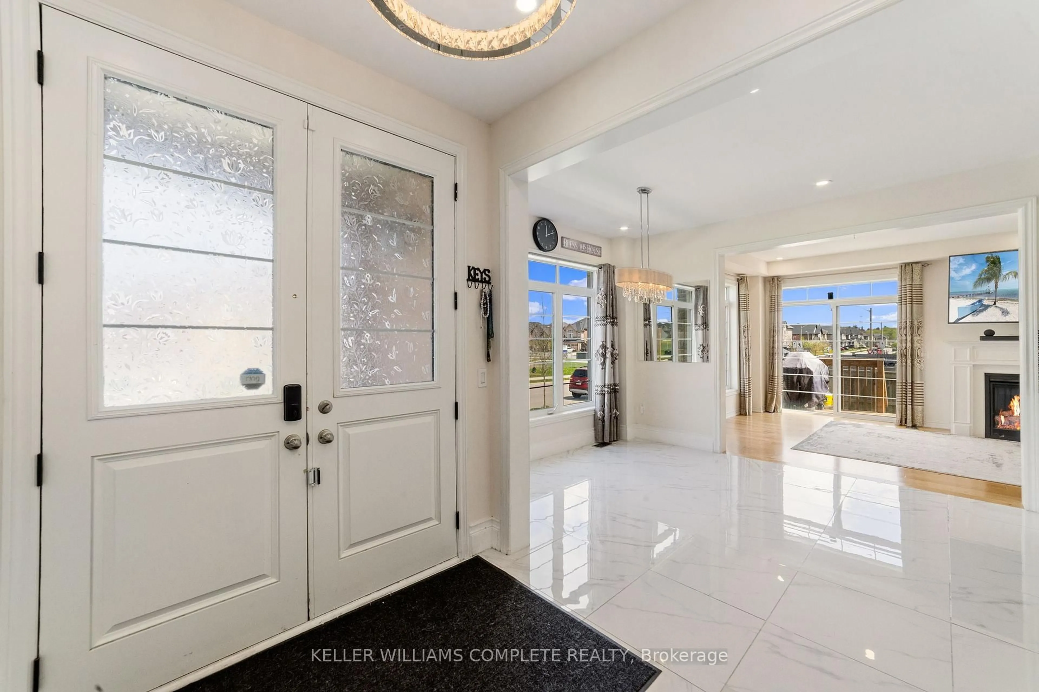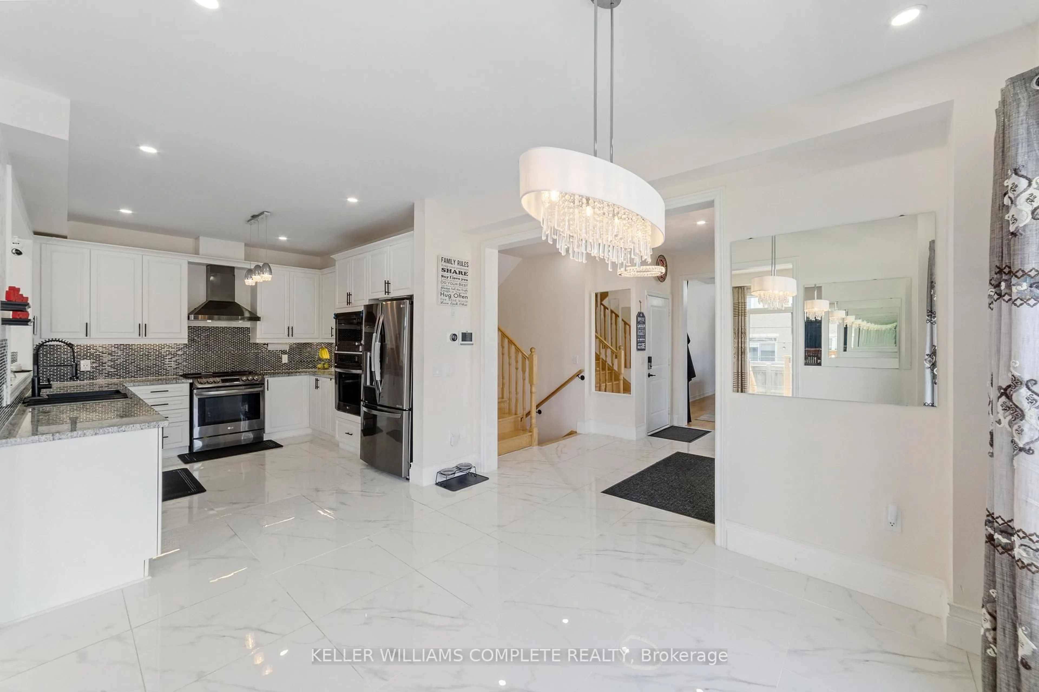110 Robertson Rd, Hamilton, Ontario L9K 0J7
Contact us about this property
Highlights
Estimated valueThis is the price Wahi expects this property to sell for.
The calculation is powered by our Instant Home Value Estimate, which uses current market and property price trends to estimate your home’s value with a 90% accuracy rate.Not available
Price/Sqft$449/sqft
Monthly cost
Open Calculator

Curious about what homes are selling for in this area?
Get a report on comparable homes with helpful insights and trends.
+2
Properties sold*
$925K
Median sold price*
*Based on last 30 days
Description
Welcome to 110 Robertson Street, a stunning end-unit executive townhome nestled in one of Ancaster's most sought-after, family-friendly neighbourhoods. This sun-drenched 2,200+ sq ft residence impresses from the moment you arrive, showcasing a timeless full brick and stone exterior and professionally landscaped corner lot. Inside, you're greeted by an expansive open-concept layout with rich hardwood floors, a sunlit living room anchored by a cozy fireplace, and a chef-inspired kitchen complete with granite countertops, premium appliances, and designer finishes. The elegant dining area is adorned with oversized windows and soaring ceilings, perfect for entertaining or relaxed family dinners. Unique to this home is a private side entrance leading to a full-sized basement, offering endless potential for an in-law suite, income-generating unit, or custom living space tailored to your needs. Ideally located just steps to top-rated schools, beautiful parks, major shopping, and quick highway access, this exceptional property offers refined living, versatility, and long-term value in a premier Ancaster location.
Property Details
Interior
Features
Main Floor
Breakfast
3.17 x 3.89Living
3.81 x 6.73Kitchen
3.17 x 3.58Dining
5.26 x 3.94Exterior
Parking
Garage spaces 1
Garage type Attached
Other parking spaces 2
Total parking spaces 3
Property History
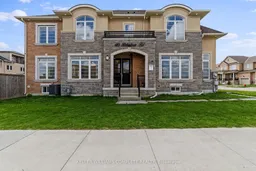 30
30