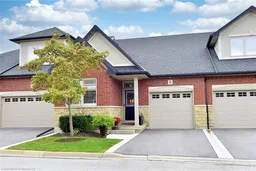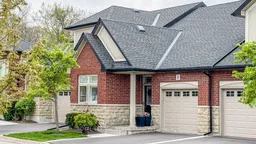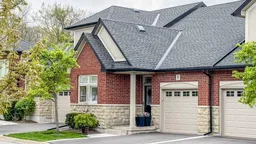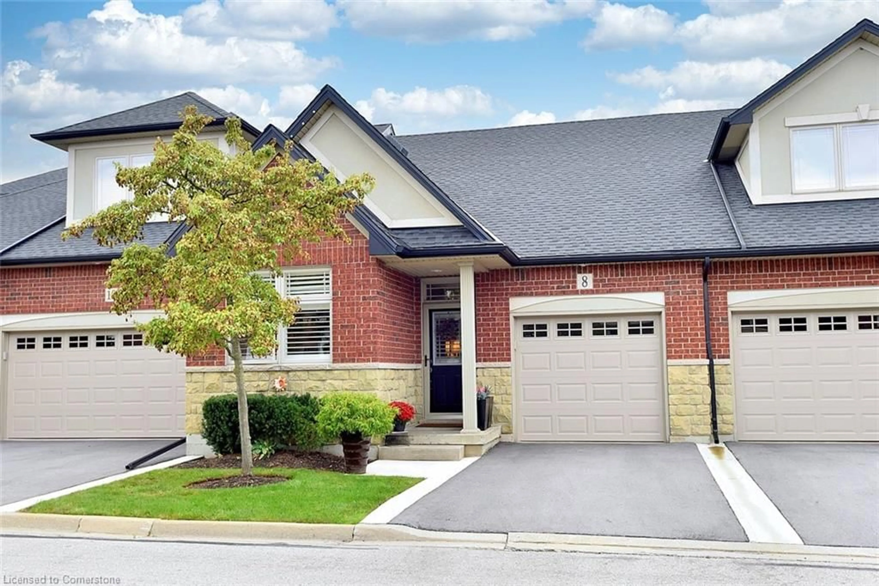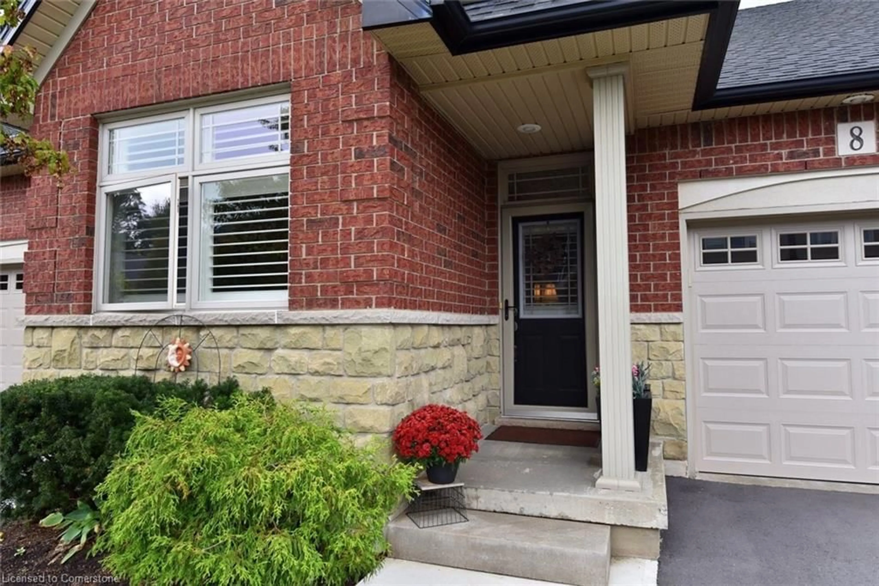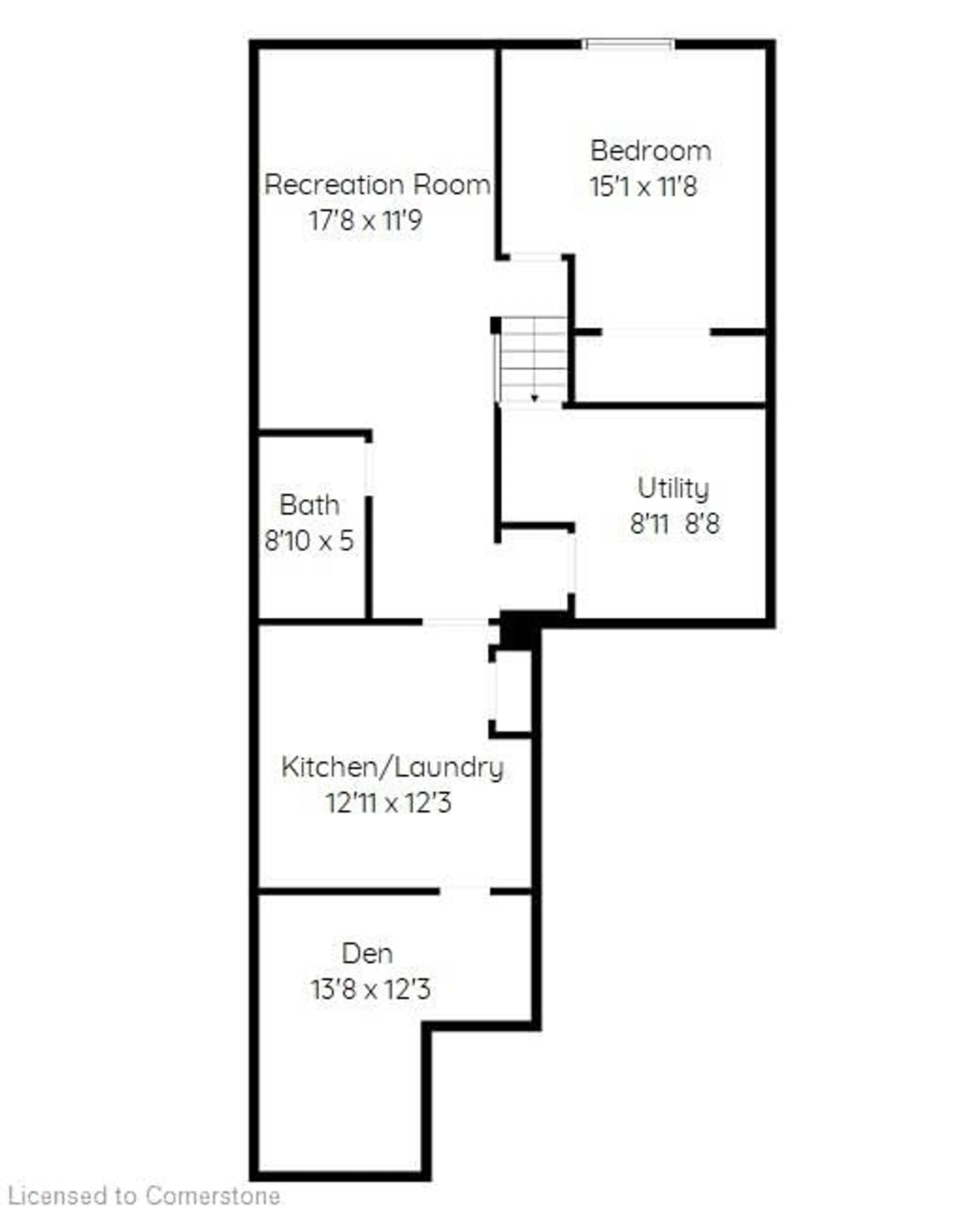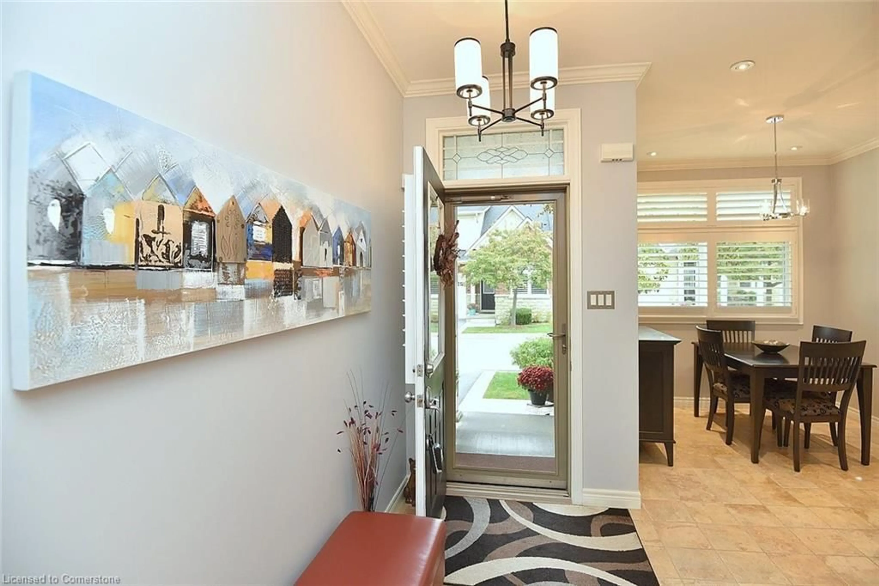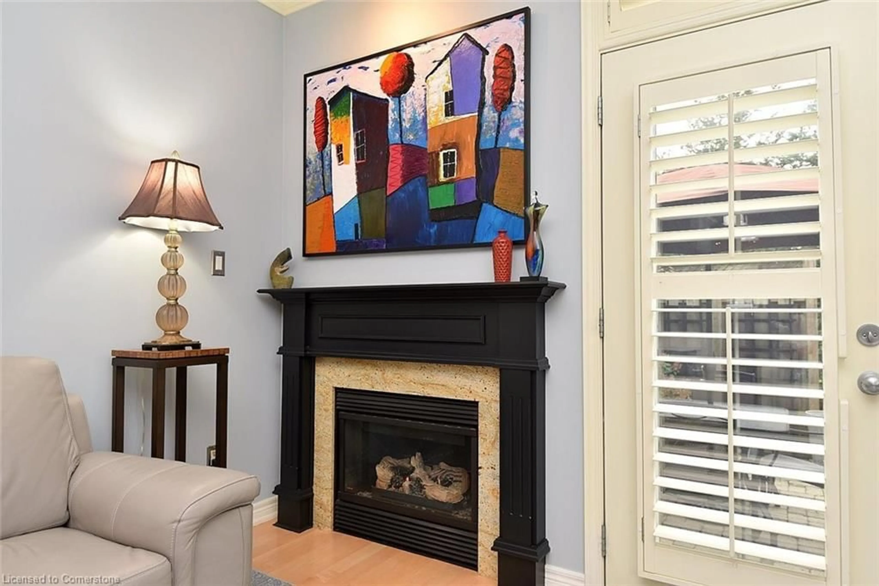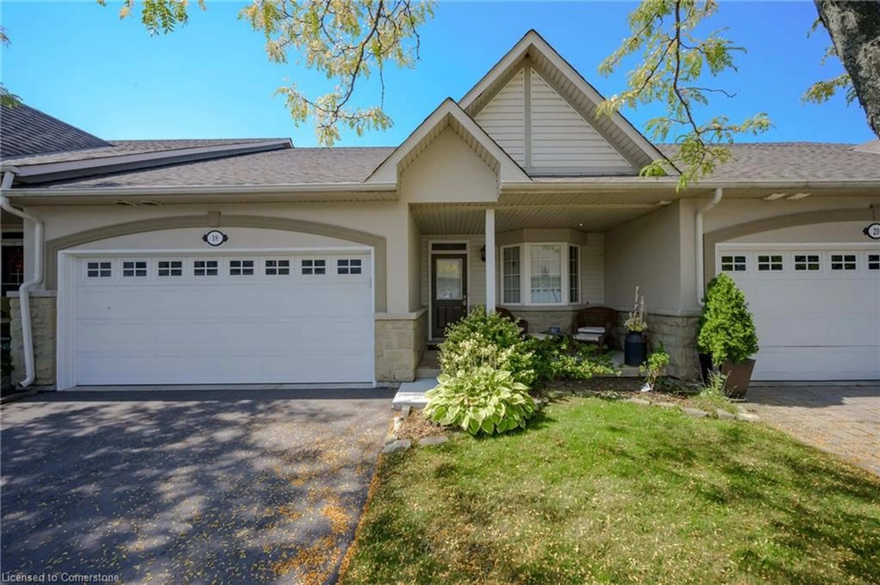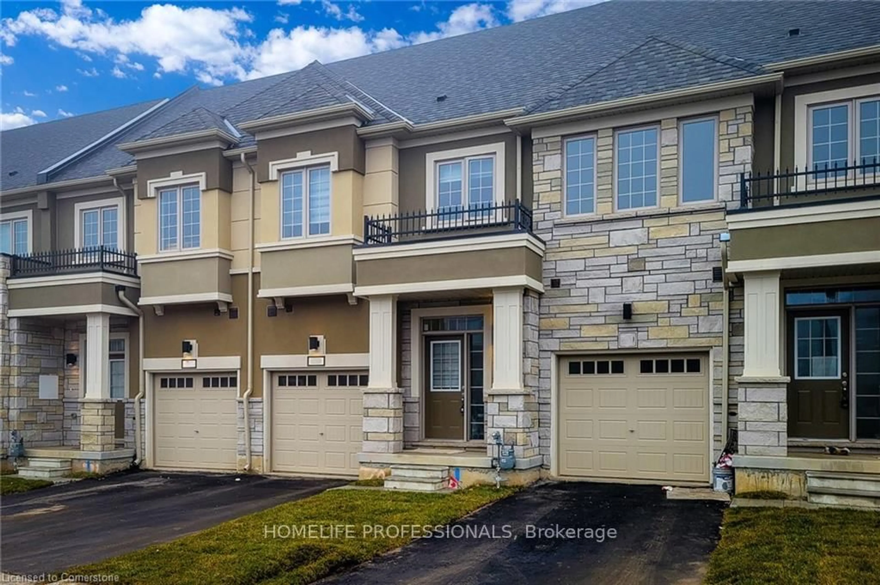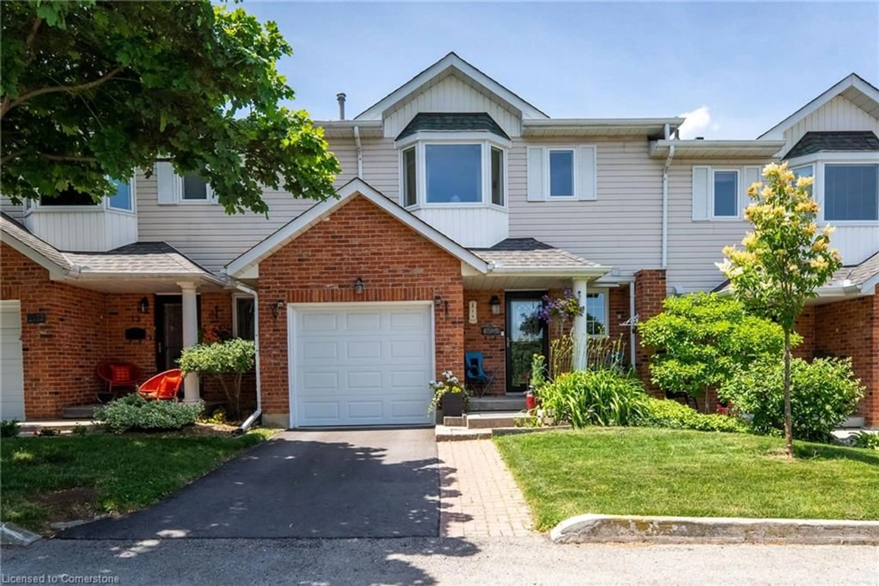8 Carmichael Trail, Ancaster, Ontario L9K 0A1
Contact us about this property
Highlights
Estimated valueThis is the price Wahi expects this property to sell for.
The calculation is powered by our Instant Home Value Estimate, which uses current market and property price trends to estimate your home’s value with a 90% accuracy rate.Not available
Price/Sqft$376/sqft
Monthly cost
Open Calculator

Curious about what homes are selling for in this area?
Get a report on comparable homes with helpful insights and trends.
+1
Properties sold*
$900K
Median sold price*
*Based on last 30 days
Description
Beautifully maintained, 2 bedroom, 21/2 Bathroom Bungalow townhouse condo in "Landscapes of Ancaster" with loads of updates. This lovely unit welcomes you with a large eat-in kitchen, boasting tall Maple cabinets with crown molding, frosted glass, granite counters and Dinette, which could easily be an at home office. The kitchen offers a walk-in pantry which could easily be converted to a main floor laundry. Upgraded light fixtures throughout, Maple hardwood floors, crown moldings, and a gas fireplace in the open Dining and Living room with lots of natural light flowing. Primary bedroom with doble closets and a spacious 5-pc ensuite! The fully finished lower level offers the perfect getaway for guests. This space includes a second bedroom boasting a huge below grade window-well for egress, double closet, spacious family room, 4-pc bathroom, large laundry room, kitchenette and den. The private back patio offers a peaceful retreat enjoying beautiful landscaping backing onto a private property. Located in the sought-after "Landscapes of Ancaster" are with easy access to highways making commuting a breeze! Nothing to do here but move in and enjoy.
Property Details
Interior
Features
Main Floor
Kitchen
4.55 x 2.87california shutters / carpet free / open concept
Living Room/Dining Room
7.26 x 3.76california shutters / carpet free / crown moulding
Bathroom
1.91 x 0.862-Piece
Bedroom Primary
4.01 x 3.66california shutters / carpet free / crown moulding
Exterior
Features
Parking
Garage spaces 1
Garage type -
Other parking spaces 1
Total parking spaces 2
Property History
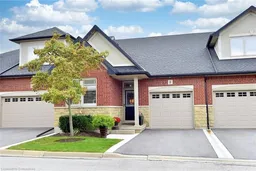 43
43