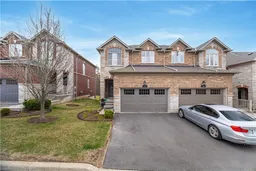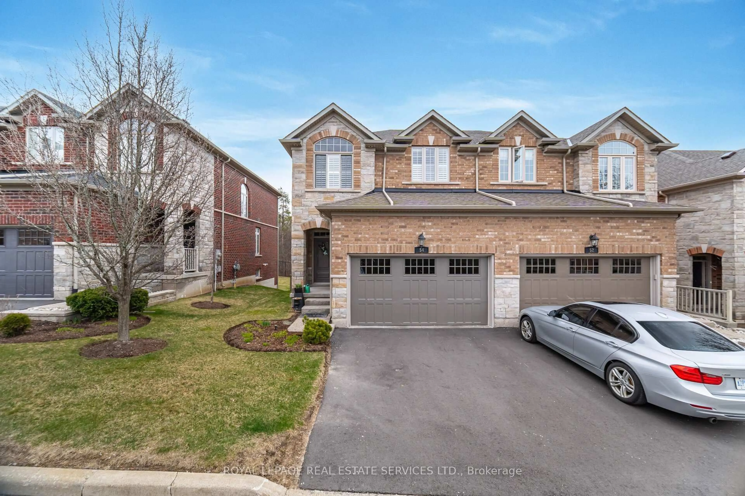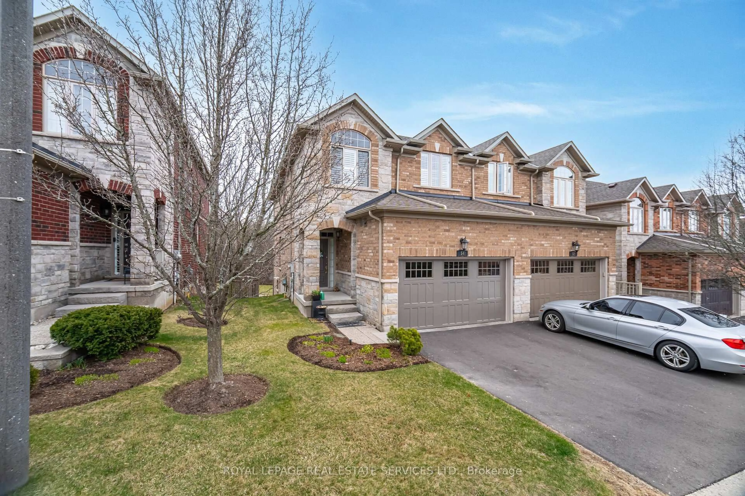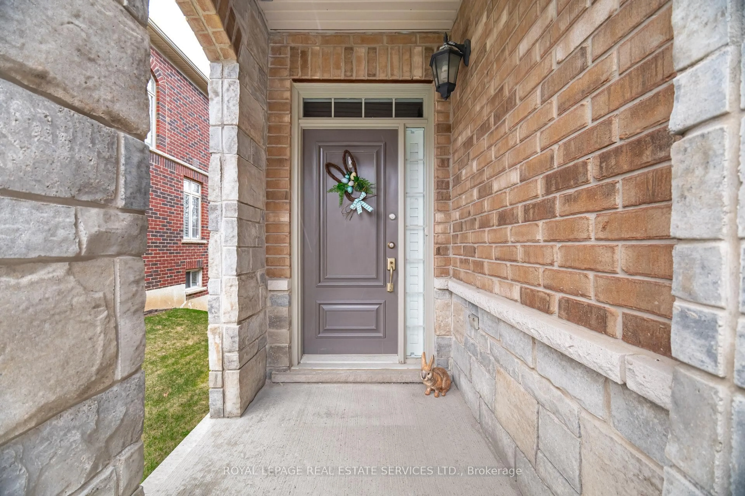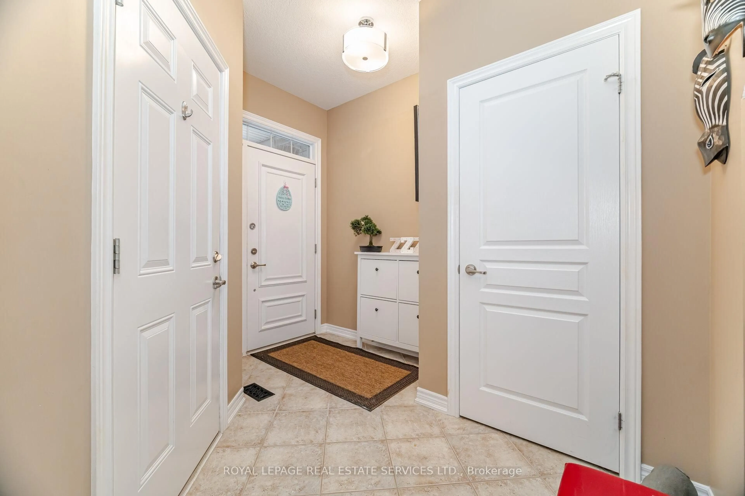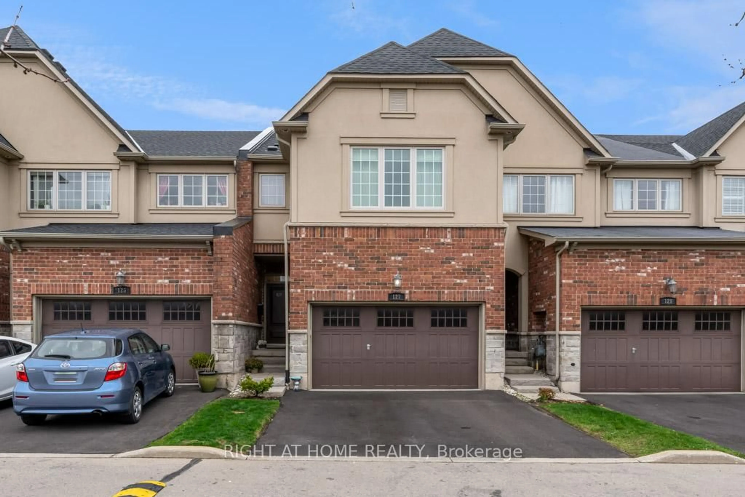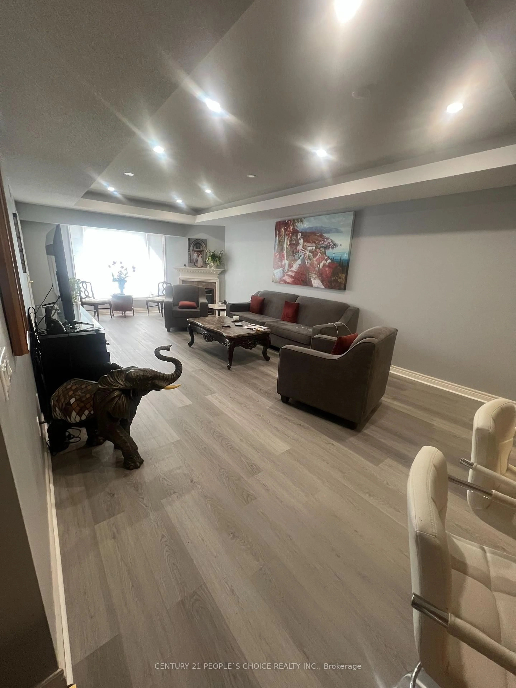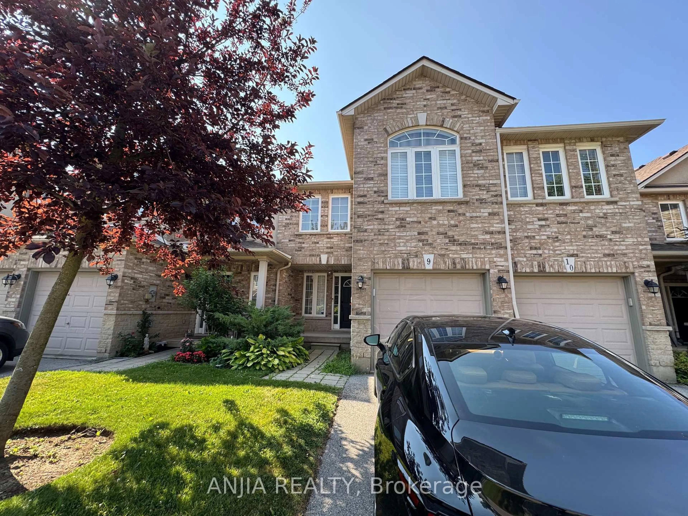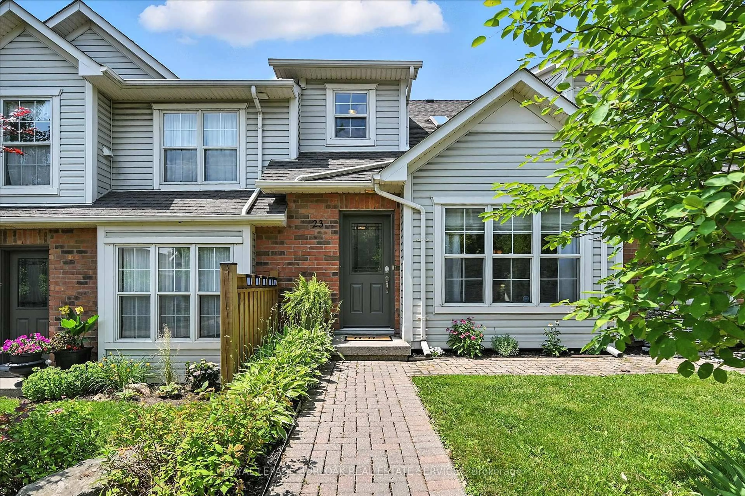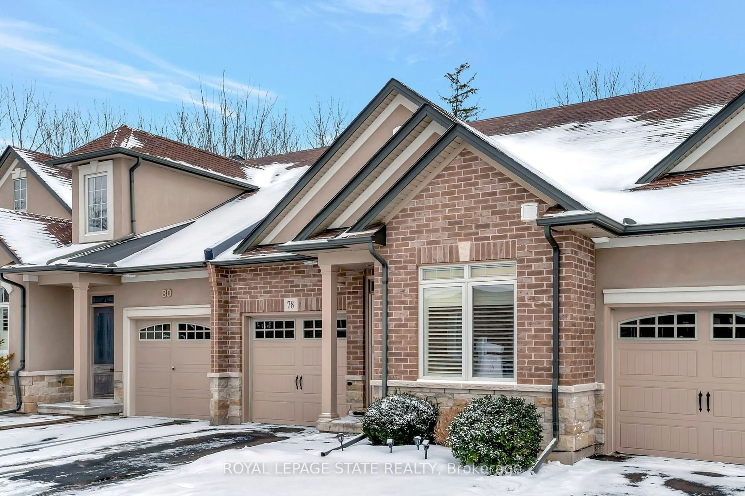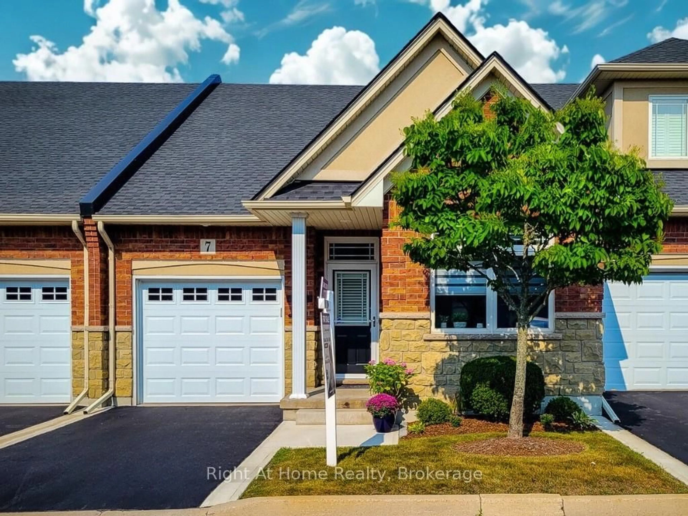54 Oakhaven Pl, Hamilton, Ontario L9K 0B6
Contact us about this property
Highlights
Estimated valueThis is the price Wahi expects this property to sell for.
The calculation is powered by our Instant Home Value Estimate, which uses current market and property price trends to estimate your home’s value with a 90% accuracy rate.Not available
Price/Sqft$507/sqft
Monthly cost
Open Calculator

Curious about what homes are selling for in this area?
Get a report on comparable homes with helpful insights and trends.
+1
Properties sold*
$625K
Median sold price*
*Based on last 30 days
Description
Welcome to 54 Oakhaven Place, a bright and spacious 3-bedrooms semi-detached home backing onto greenspace! Located in the highly sought-after Meadowlands in Ancaster with quick ease of highway access and shopping. This beautiful and spacious home is almost 1700 square foot and is tastefully renovated with modern décor, well maintained and ready to move into and enjoy. You can relax on the rear deck that is featured with automated awning as you watch the sunrise, deer and wildlife pass by. This home if perfect for any family with its open concept main floor kitchen island, modern appliances, hardwood flooring, main floor laundry room, 1.5 garage, driveway parking for 2 vehicles, and walkout basement that is fully finished with partial kitchen, dining room and family room. Some of the upgrades/ updates includes; new water heater ( 2-3 years), granite counter top, California shutters on all windows including basement, new microwave purchased in 2024, new stove induction purchased in 2024, garage shelving and work bench, and new garage door & new entrance pad that was installed in 2024.
Property Details
Interior
Features
Main Floor
Kitchen
3.35 x 2.7Laundry
2.2 x 1.5Living
4.0 x 5.3Dining
3.0 x 3.5Exterior
Features
Parking
Garage spaces 1.5
Garage type Attached
Other parking spaces 2
Total parking spaces 3.5
Condo Details
Inclusions
Property History
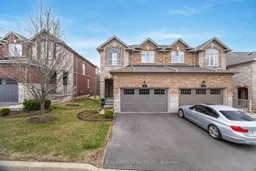 47
47