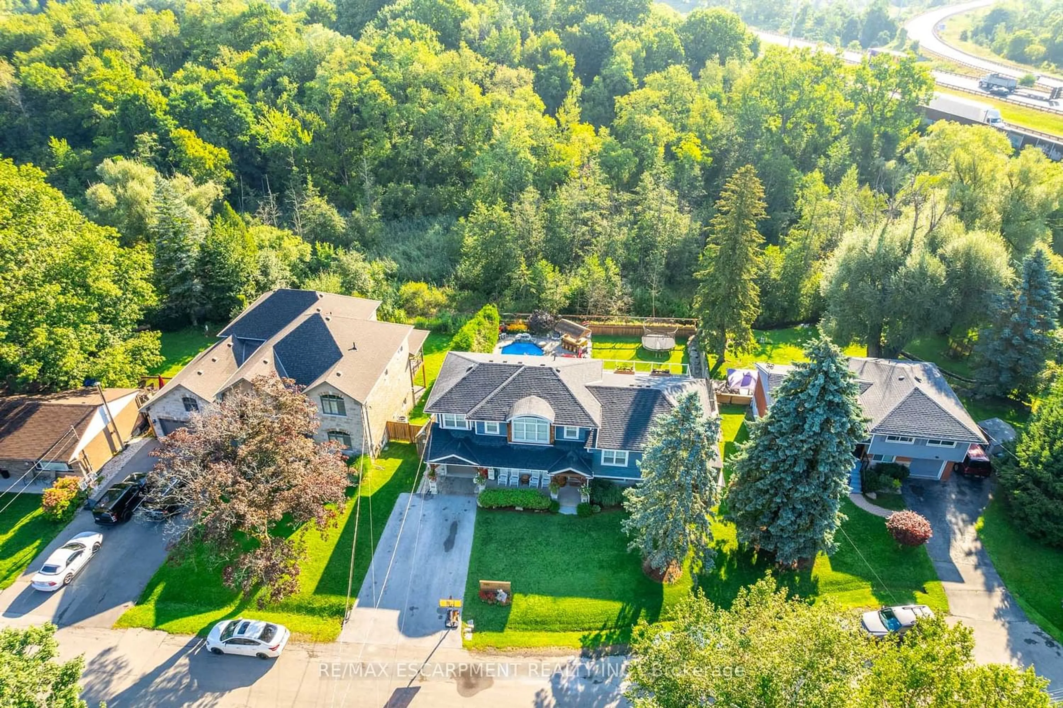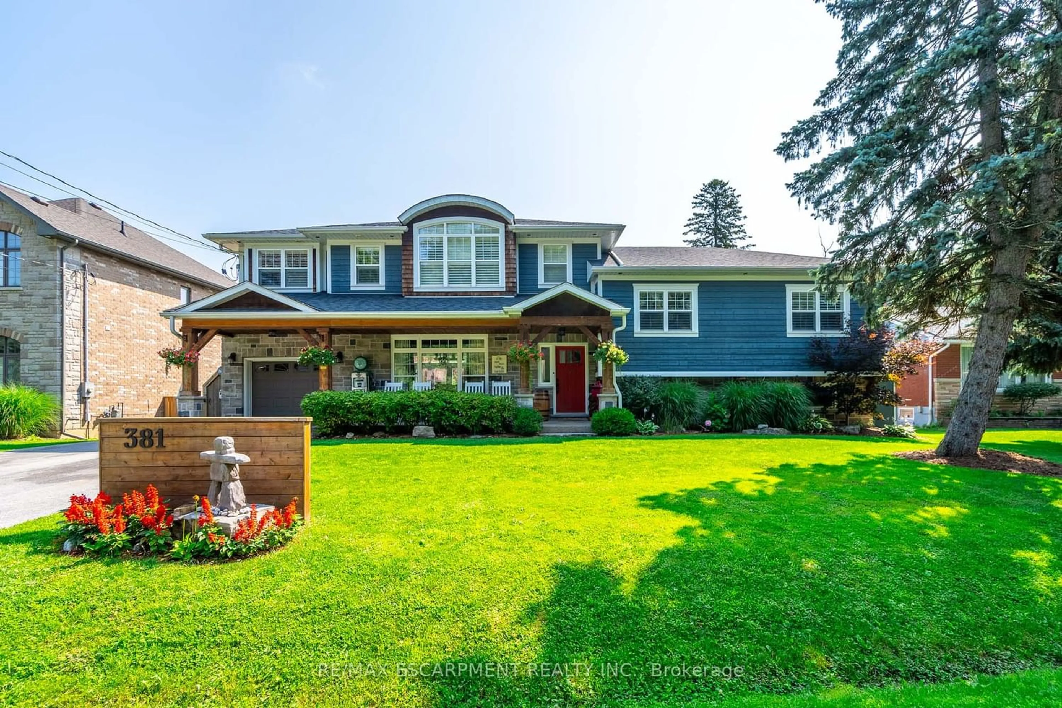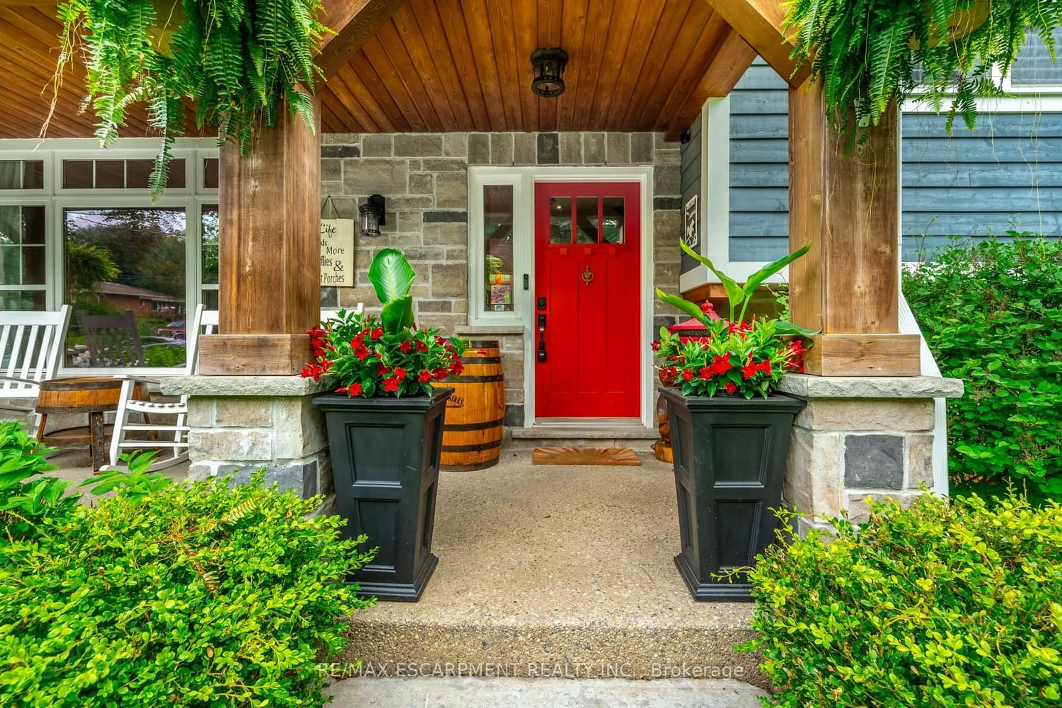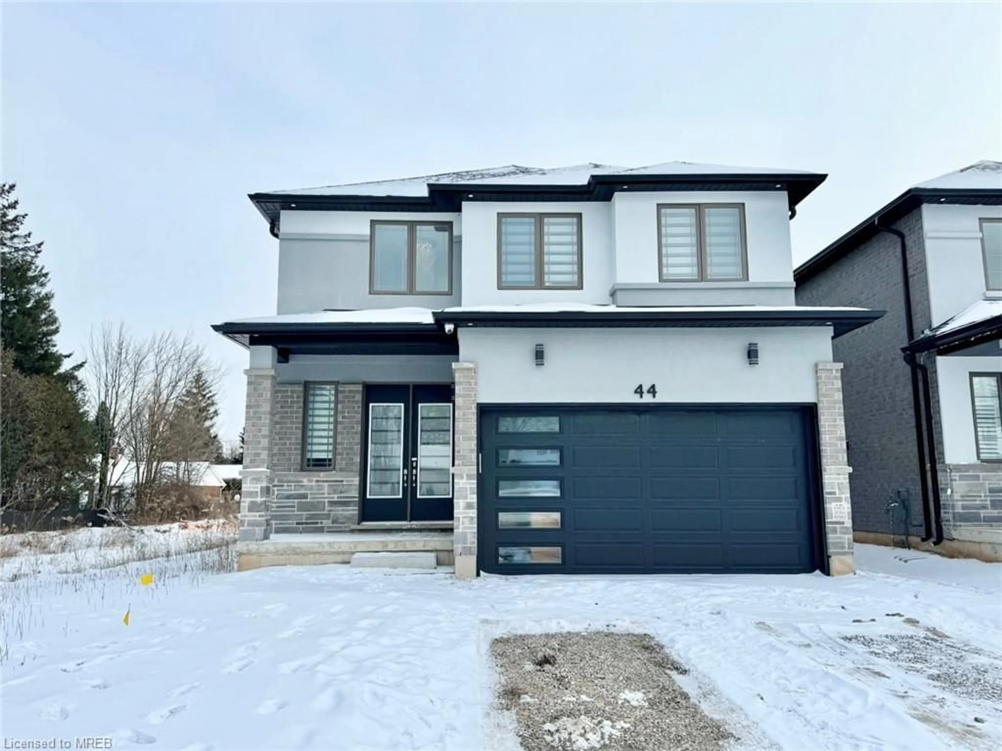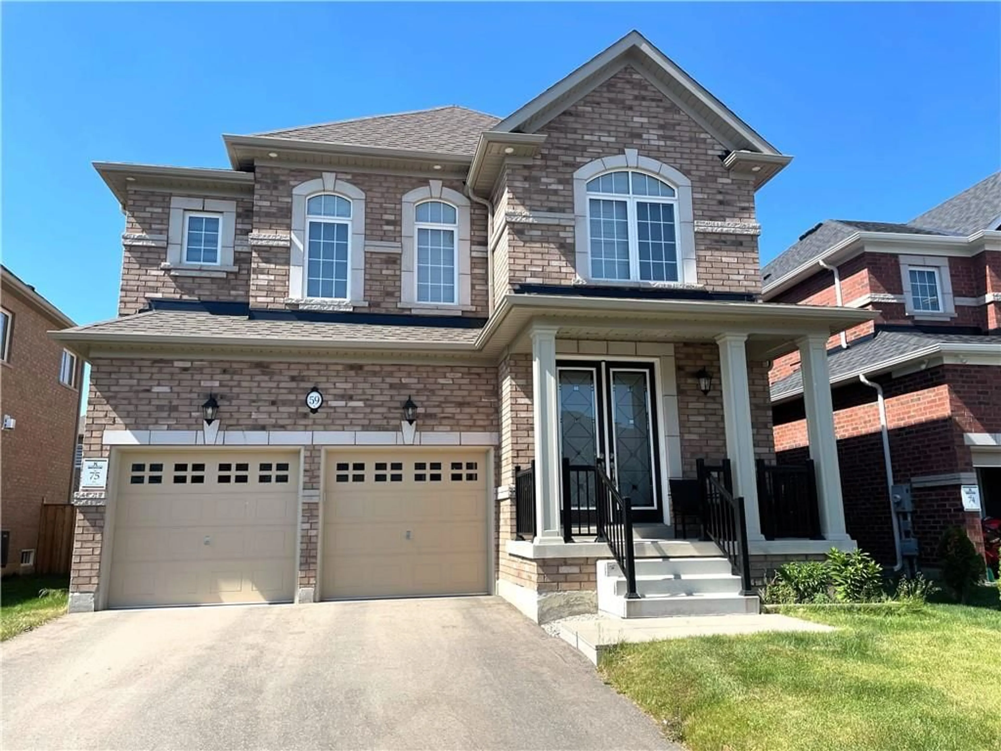381 Woodworth Crt, Hamilton, Ontario L9G 2N2
Contact us about this property
Highlights
Estimated ValueThis is the price Wahi expects this property to sell for.
The calculation is powered by our Instant Home Value Estimate, which uses current market and property price trends to estimate your home’s value with a 90% accuracy rate.$1,479,000*
Price/Sqft-
Days On Market59 days
Est. Mortgage$8,417/mth
Tax Amount (2023)$8,501/yr
Description
Welcome to 381 Woodworth Crt, a Cape Cod-style sidesplit seamlessly integrated with nature's beauty. As you step onto the property, a sense of tranquility washes over you, enveloping you in the charm of this remarkable residence. This warm and inviting home boasts a plethora of delightful features, each carefully crafted to enhance both comfort and luxury. The heart of the home, the kitchen, exudes elegance with its custom finishes and modern amenities, inviting culinary adventures and lively gatherings. The principal bedroom is a sanctuary of relaxation, offering not only a private retreat but also a balcony overlooking the stunning pool below. With 4 bedrooms and 5 bathrooms, including ensuites for each bedroom, there's ample space for both family and guests to feel at home. Outside, the piece de resistance awaits - a stunning pool with a cascading waterfall. Spend lazy afternoons lounging by the water's edge or host lively poolside gatherings under the warm glow of the sun. RSA.
Property Details
Interior
Features
Ground Floor
Foyer
2.39 x 3.96Dining
5.26 x 3.96Kitchen
7.49 x 6.50Exterior
Features
Parking
Garage spaces 1
Garage type Built-In
Other parking spaces 4
Total parking spaces 5
Property History
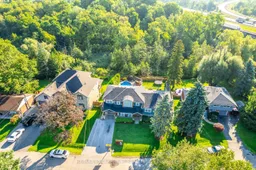 40
40Get up to 1% cashback when you buy your dream home with Wahi Cashback

A new way to buy a home that puts cash back in your pocket.
- Our in-house Realtors do more deals and bring that negotiating power into your corner
- We leverage technology to get you more insights, move faster and simplify the process
- Our digital business model means we pass the savings onto you, with up to 1% cashback on the purchase of your home
