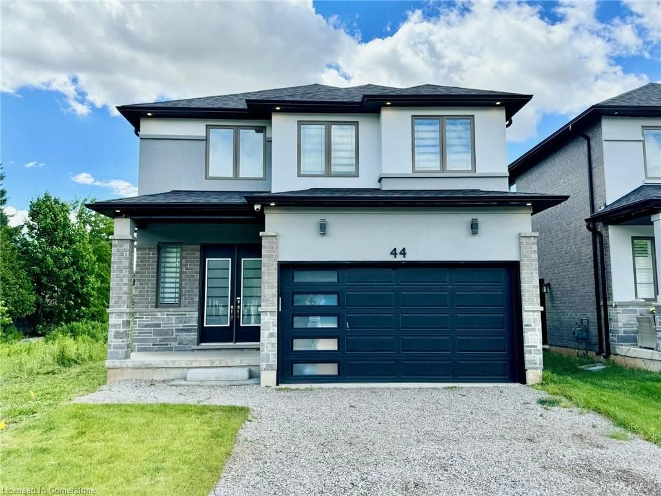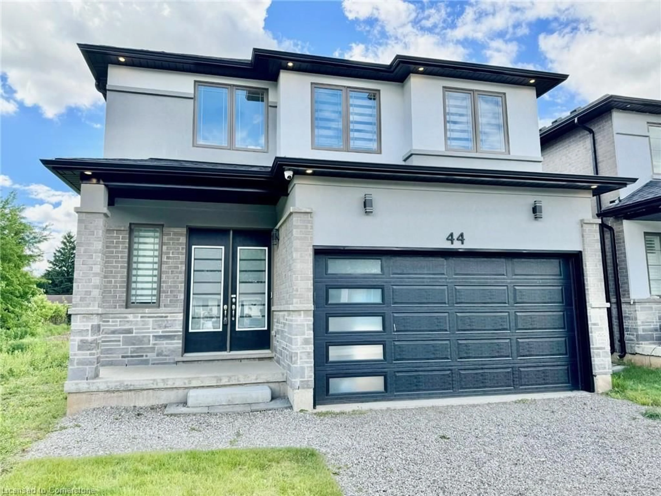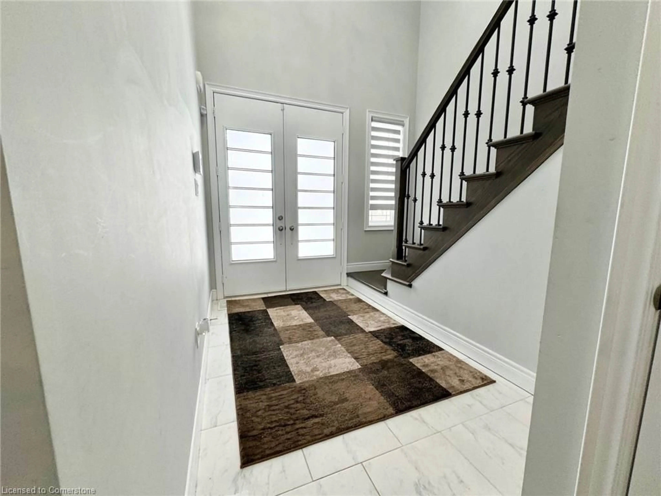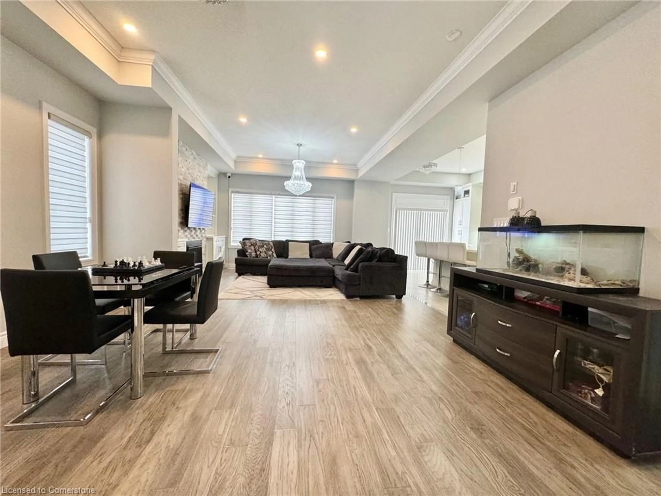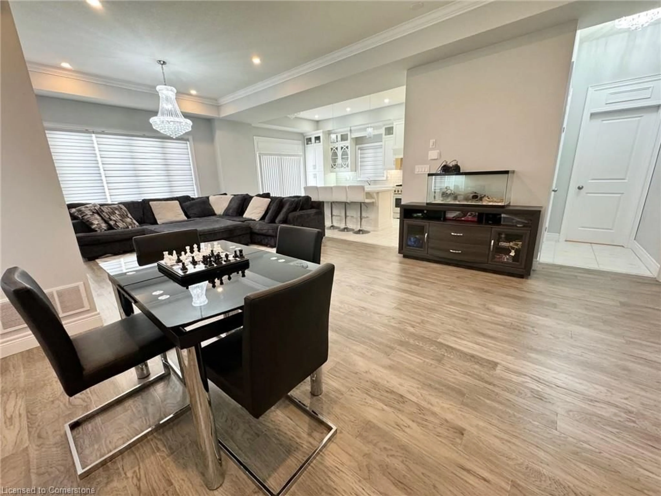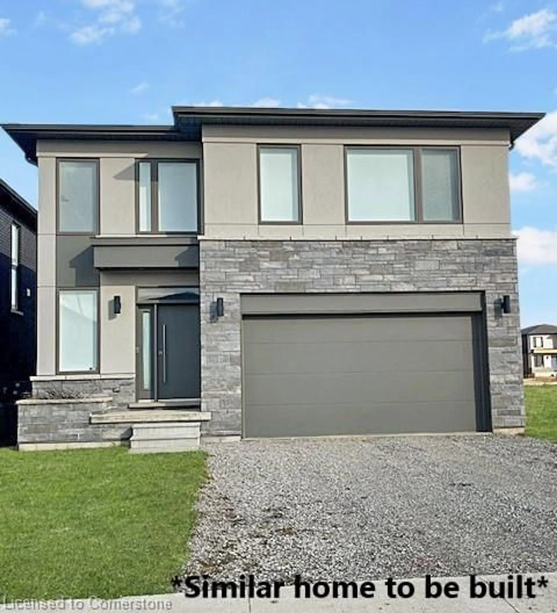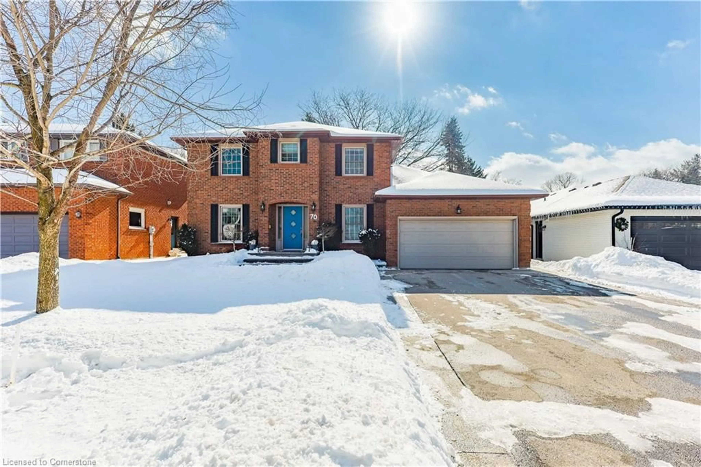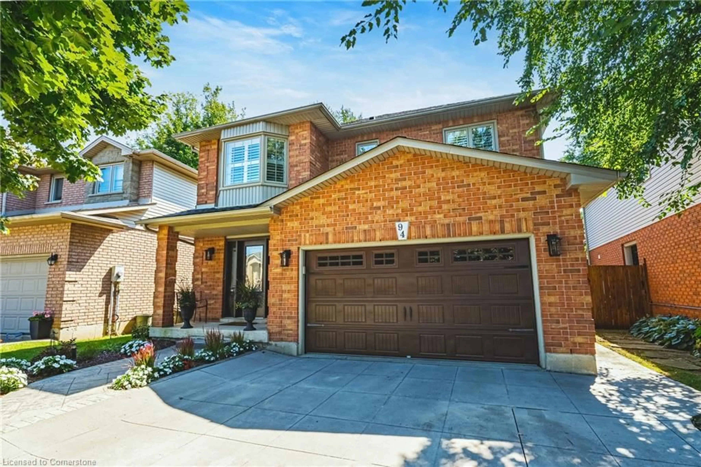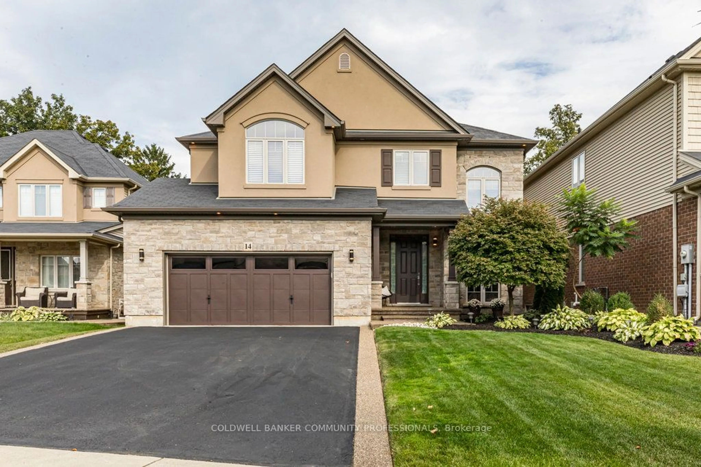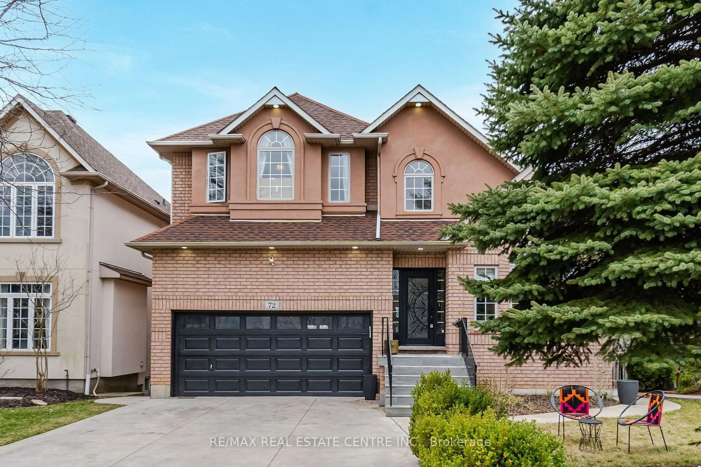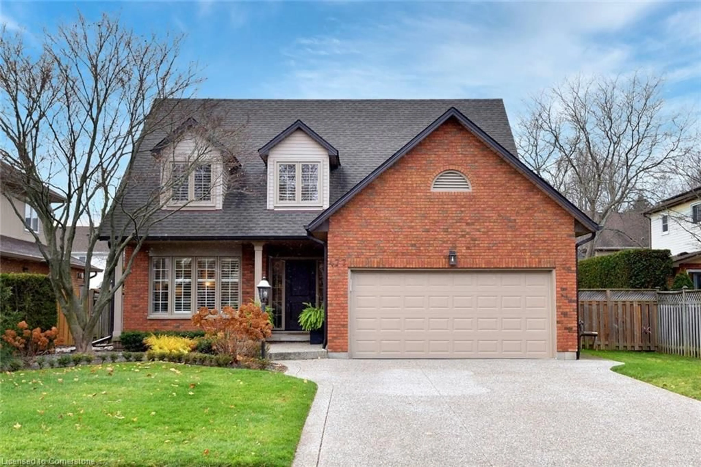44 Miller Dr, Ancaster, Ontario L9G 2J1
Contact us about this property
Highlights
Estimated ValueThis is the price Wahi expects this property to sell for.
The calculation is powered by our Instant Home Value Estimate, which uses current market and property price trends to estimate your home’s value with a 90% accuracy rate.Not available
Price/Sqft$606/sqft
Est. Mortgage$5,922/mo
Tax Amount (2023)$7,538/yr
Days On Market181 days
Description
Welcome To Beautiful 44 Miller Dr. - Recently Built, (2 years ago). A Bright & Spacious Custom 'Zeina Homes' Property in a Sought-After, In demand Exclusive Neighbourhood. Generously equipped Custom Kitchen with large Island, Granite countertops & Quality JennAir Appliances. Combination Chefs gas range/grill with double oven & handy pot filler + A Double built in wall oven Combo & Oversized fridge. Open concept main floor & Great Room have 10 foot Coffered ceilings w mouldings. Custom built-in wall unit w Fireplace. Efficient layout with Hardwood flooring throughout & upgraded tiles. 4 large bedrooms & 4 bathrooms. Spacious Primary Bedroom Has Walk In Closet & Large Ensuite With Duel Sinks. A Second Ensuite in another Bedroom Increases total Sq-footage above grade to 2275 SqFt, (All 4 Baths Have Stone Counter Tops). Lots of Quality/High End custom upgrades. Convenient & desirable Side/Separate entrance & rare '9 ft ceilings in 800 SqFt. unfinished Basement, (Imagine the possibilities). Oversized widows, Oak staircase, Pot lights (Interior & Exterior), exterior cameras. Builder lights replaced w crystal lights, updated chandelier, Zebra blinds throughout & lots more. ** This Home comes with A Significant amount of Quality Builder Extras & Updates Included. ** - Please Refer to last 3 Photos or Call Listing Agent. Minutes To All Amenities, Schools, Walking Trails, Shopping, Highways, Transit Etc..
Property Details
Interior
Features
Second Floor
Dining Room
7.62 x 4.57Hardwood Floor
Bedroom
4.88 x 3.96ensuite / hardwood floor / walk-in closet
Bedroom
3.66 x 3.35Hardwood Floor
Bedroom
3.66 x 3.35ensuite / hardwood floor
Exterior
Features
Parking
Garage spaces 2
Garage type -
Other parking spaces 4
Total parking spaces 6
Property History
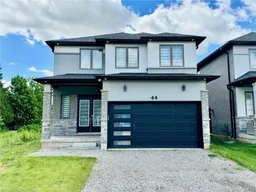 39
39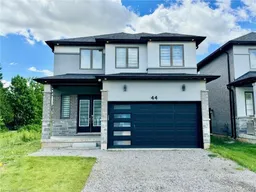
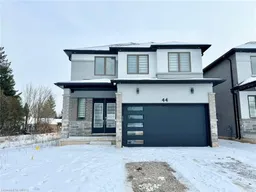
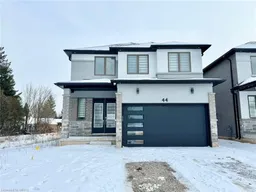
Get up to 1% cashback when you buy your dream home with Wahi Cashback

A new way to buy a home that puts cash back in your pocket.
- Our in-house Realtors do more deals and bring that negotiating power into your corner
- We leverage technology to get you more insights, move faster and simplify the process
- Our digital business model means we pass the savings onto you, with up to 1% cashback on the purchase of your home
