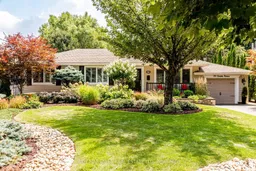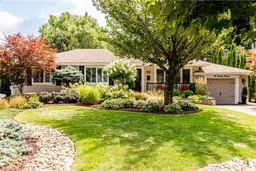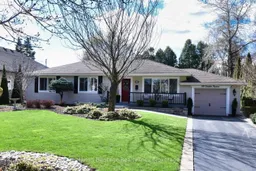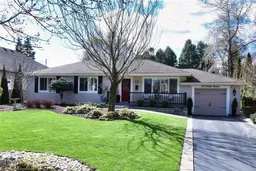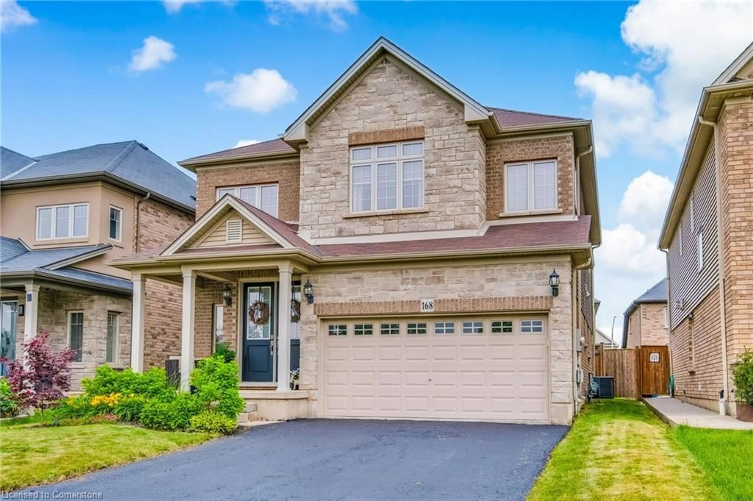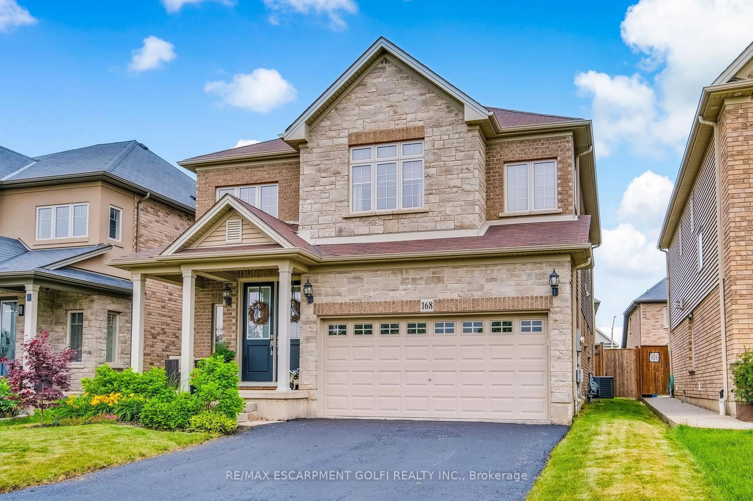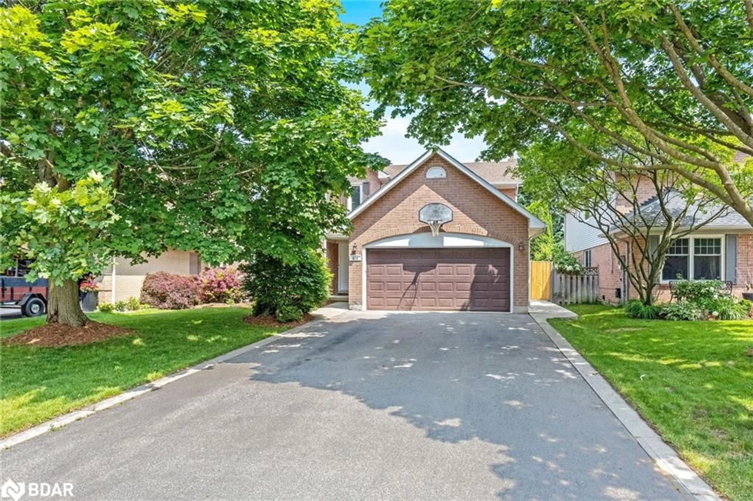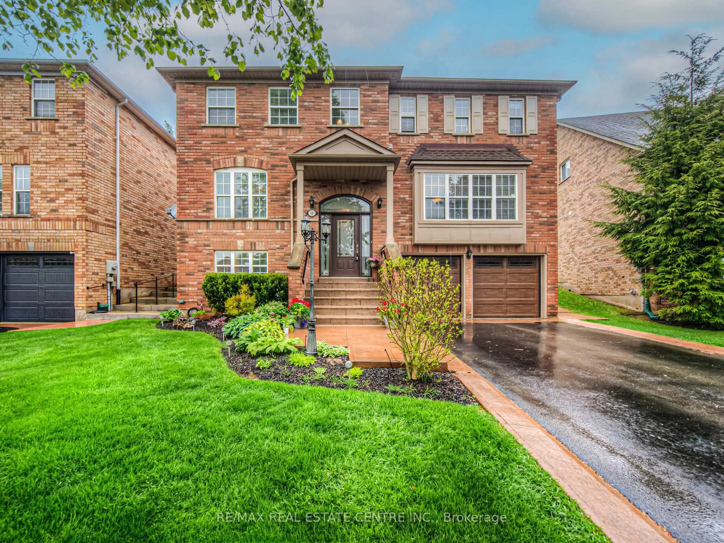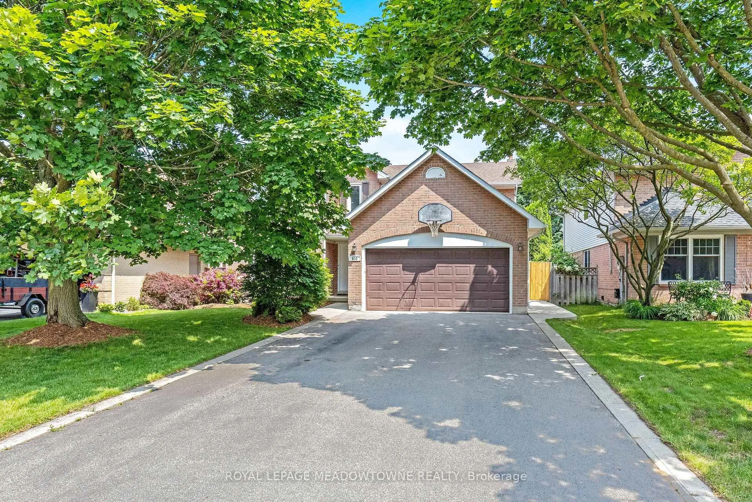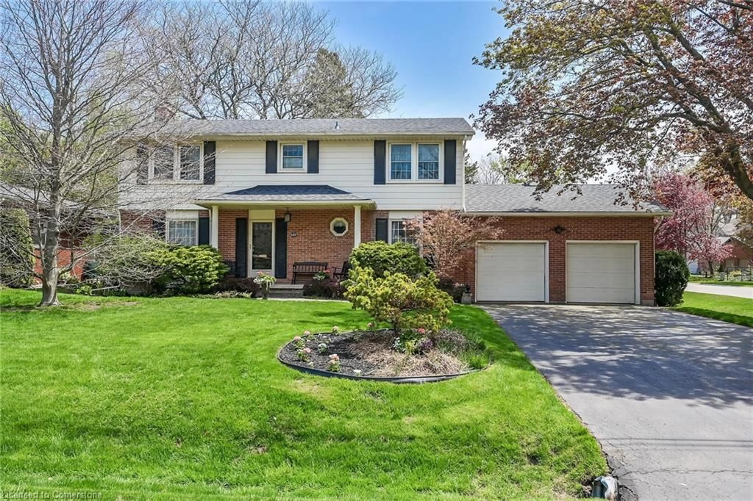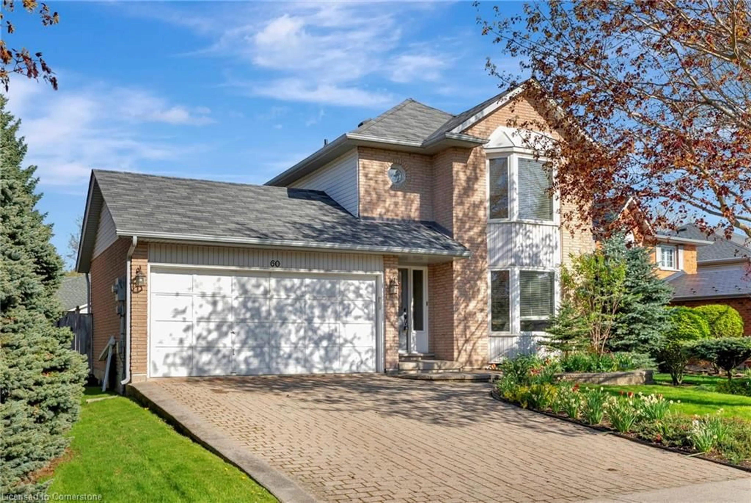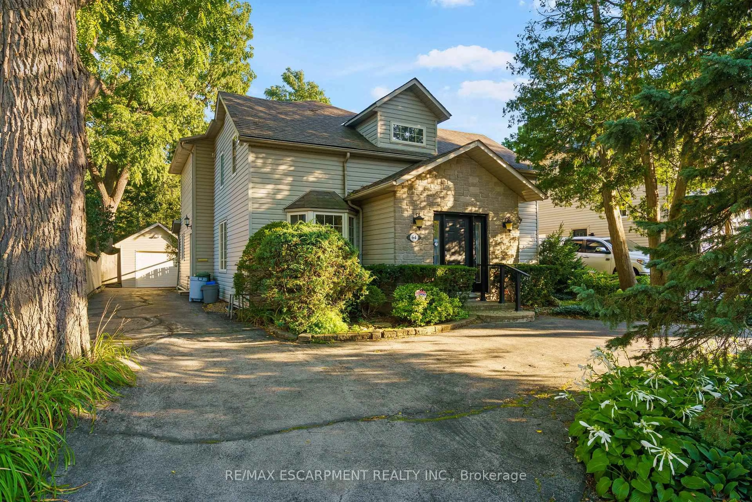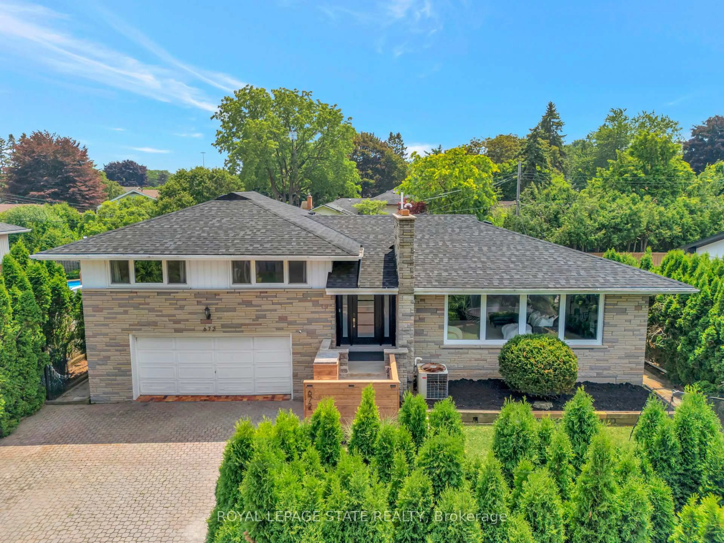This beautifully maintained bungalow is perfectly situated in a highly desirable neighbourhood known for its peaceful streets, friendly community, and lush surroundings. Conveniently located just minutes away from shops, restaurants, parks, schools, and easy access to the highway. This lovely home offers a harmonious blend of modern updates and timeless charm, making it a true gem in the area. Step inside to discover 2+2 bedrooms, hardwood and laminate flooring throughout, and California shutters that bring a touch of elegance to each room. The spacious living and dining areas feature a cozy gas fireplace, pot lights, and soft grey wall finishes, creating a warm and inviting atmosphere. Gather around the island and enjoy entertaining in the stylish kitchen, featuring solid wood cabinetry, quartz countertops, a sleek undermount sink, stainless steel appliances, and a classic subway tile backsplash. The ensuite boasts a large shower, double sinks, and heated floors while the main bath offers a classic four-piece design with ceramic tile. The fully finished lower level is home to a comfortable rec room with second gas fireplace, two additional bedrooms with large windows, a modern three-piece bath with huge shower and heated floors, and a large, inviting laundry area which makes doing laundry less of a chore. Outside is where this property continues to shine! The spectacular gardens are a feast for the eyes, with vibrant blooms, mature cedar trees, and artfully landscaped beds that create a private backyard oasis. The fully fenced yard, large deck, and charming 10x15 garden shed provide the perfect setting for entertaining or simply enjoying the outdoors. Large sliding doors from the family room open directly to this stunning outdoor retreat. It's an exceptional, move-in-ready home that blends comfort, style, and nature, tucked away in one of the area's most desirable neighborhoods. Welcome Home!
Inclusions: Built-in Microwave, Central Vac, Dishwasher, Dryer, Garage Door Opener, Garbage Disposal, Hot Water Tank Owned, Refrigerator, Stove, Washer, Window Covering, ELF's
