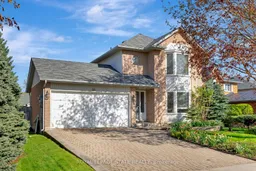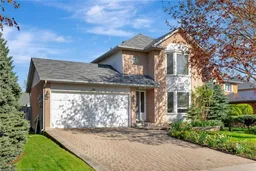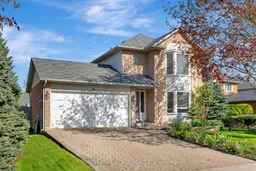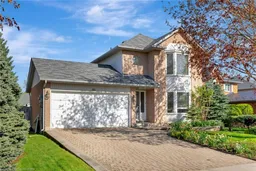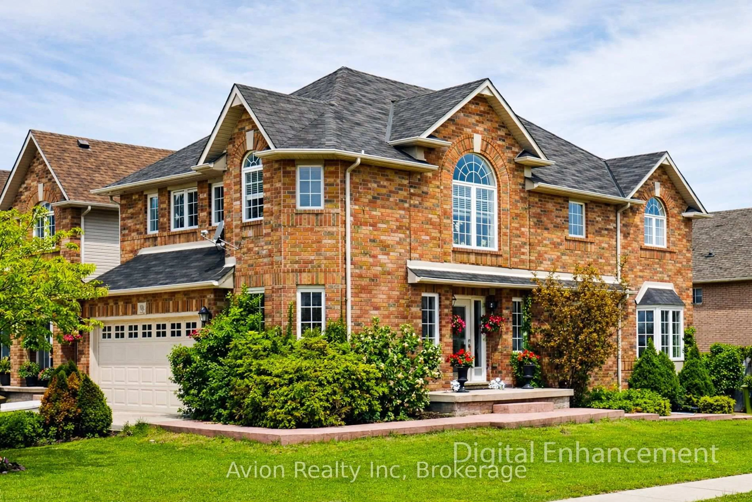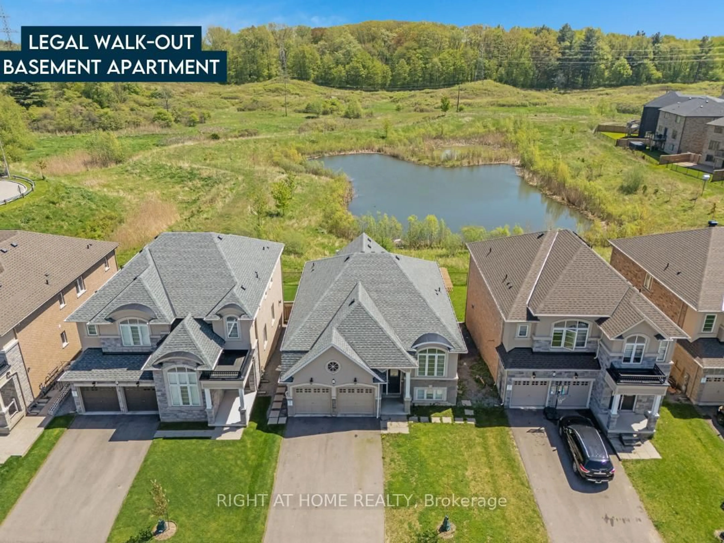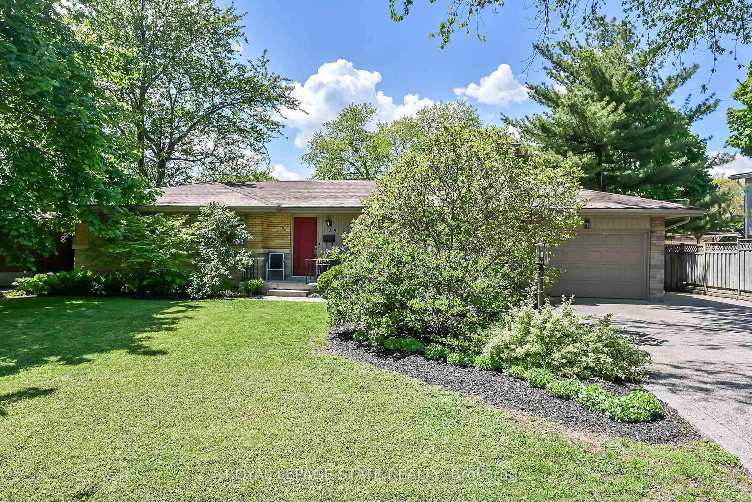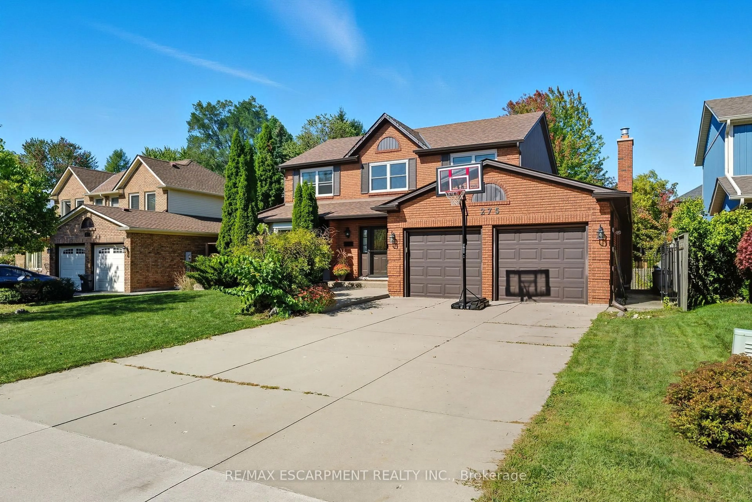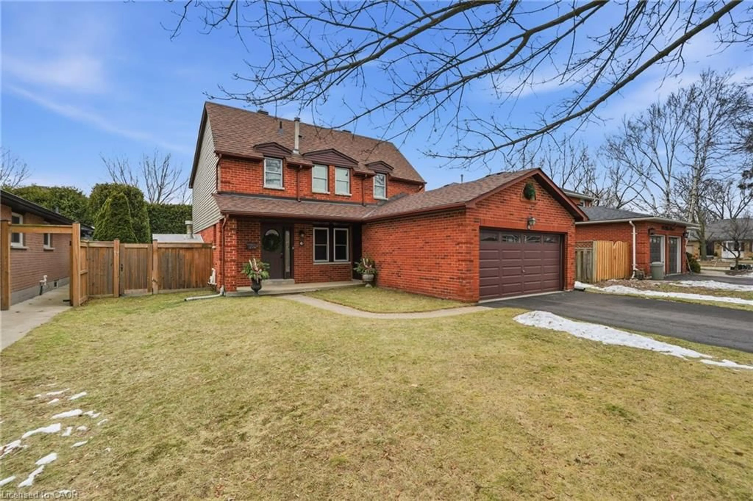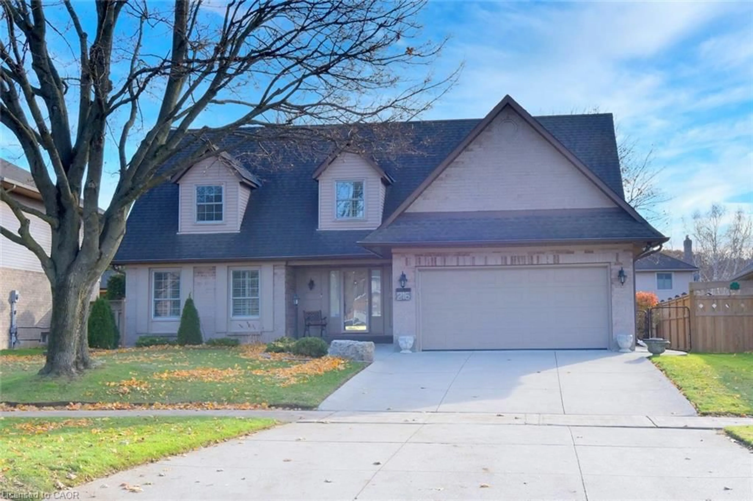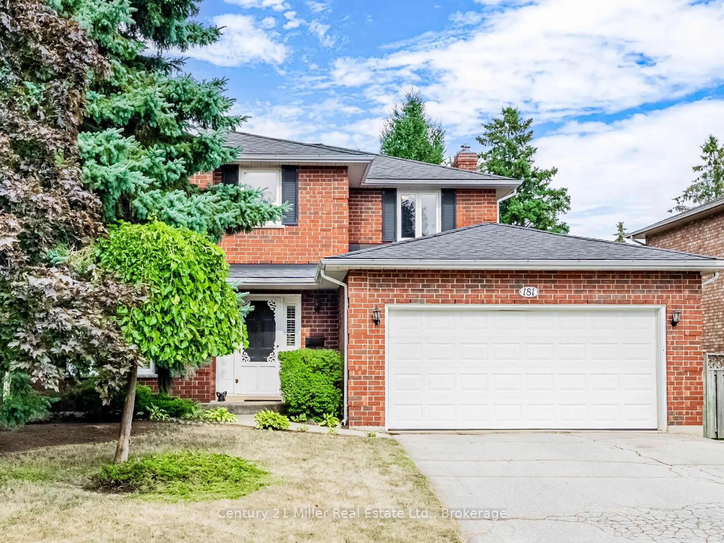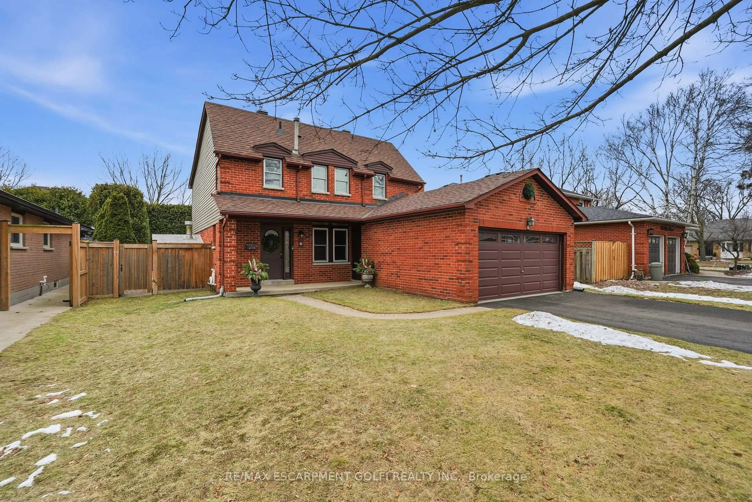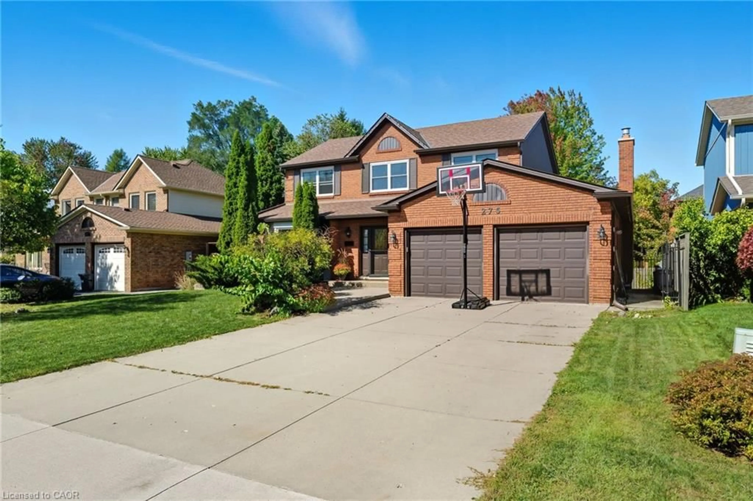This detached 3+1 bedroom family home in the heart of Ancaster is sure to impress! A beautiful 2-storey layout with 2.5 baths and finished basement is ready for you to move in. You will instantly notice the bright foyer which opens up to the formal dining room with hardwood flooring and large bay window. The spacious eat in kitchen offers tons of cabinetry and is the perfect setting for preparing family meals. The oversized living room is not to be missed with views overlooking the lush and mature rear yard, gas fireplace for cozy evenings and sliding door for access to the back concrete patio. The beautiful hardwood staircase leads you upstairs where you'll find three generously sized bedrooms, including a serene primary suite with a walk-in closet and private ensuite. The recently renovated main 5pc bath offers plenty of space for those busy mornings (2022)! Downstairs, you will find a fully finished basement offering a fourth bedroom or home office with oversized windows for tons of natural light, a large rec room, and plenty of storage perfect for a growing family or multi-generational living. This meadowlands home offers an attached garage with interior access and private double wide driveway for tons of private parking. Located minutes from top-rated schools, shopping, dining, parks, and quick highway access, this home truly has it all. Whether you're starting your family, upsizing, or looking for a turnkey property in a vibrant neighbourhood, this Meadowlands gem is a must-see.
Inclusions: Fridge, Stove, Dishwasher, Washer, Dryer, all ELF's
