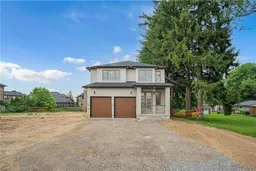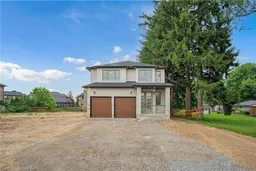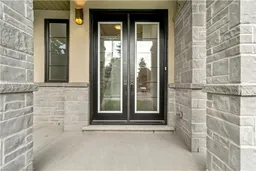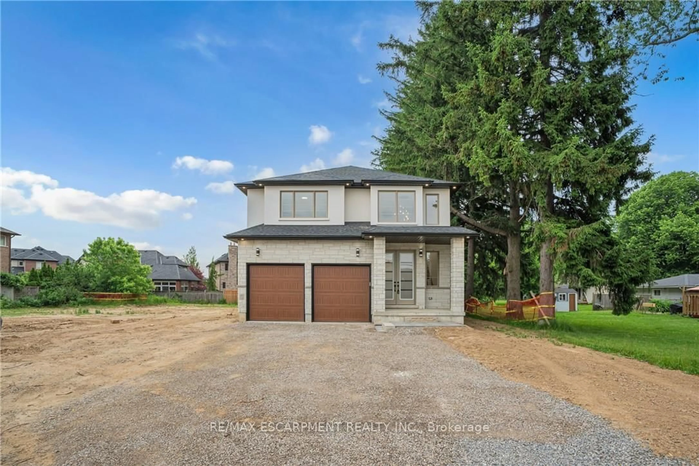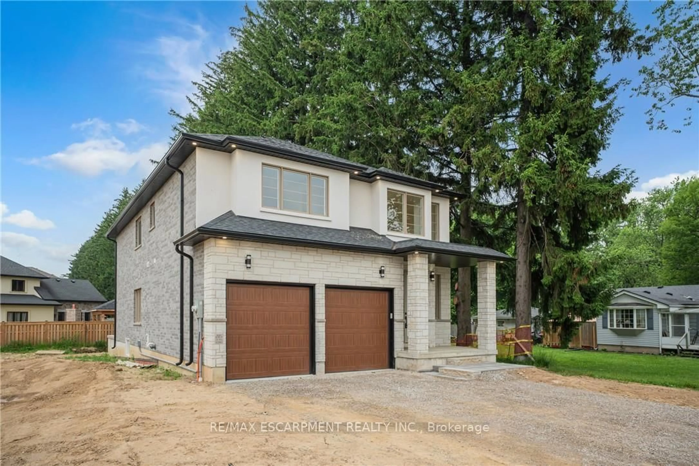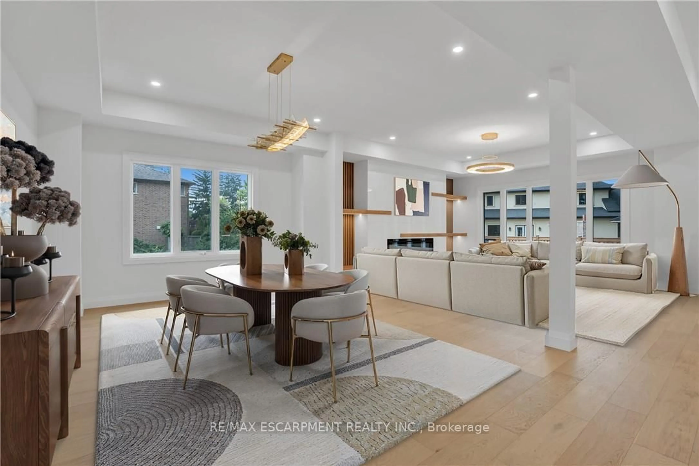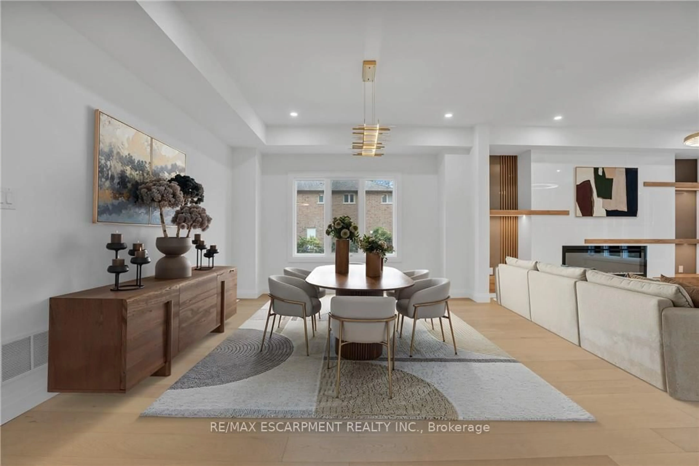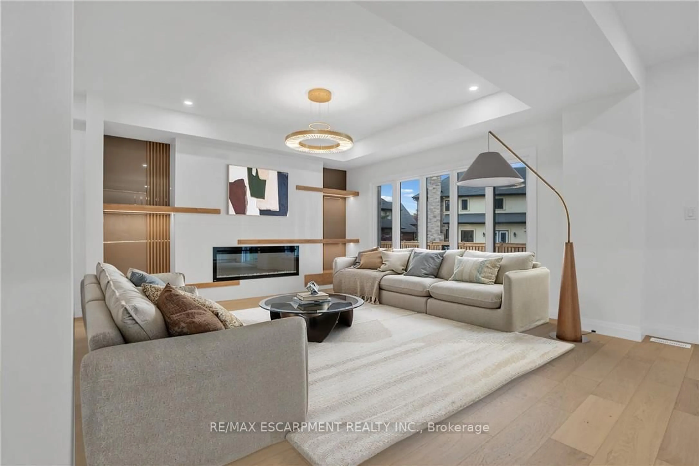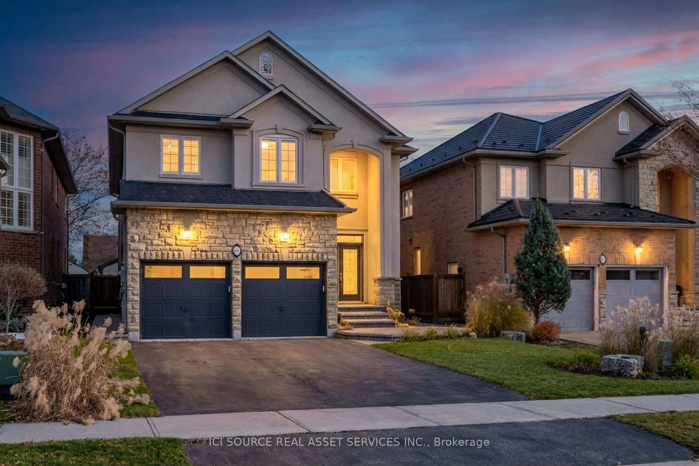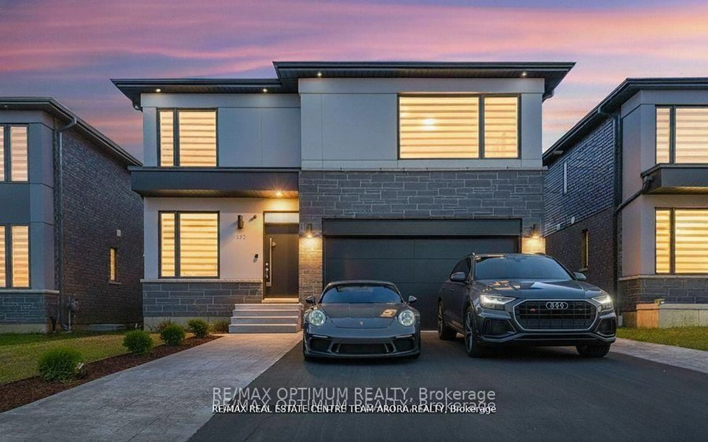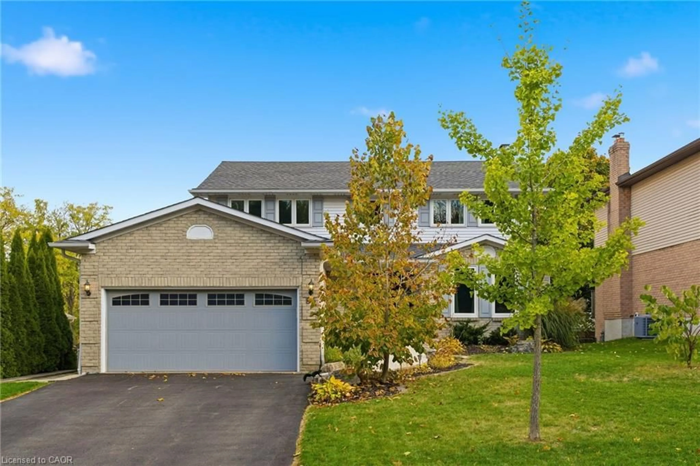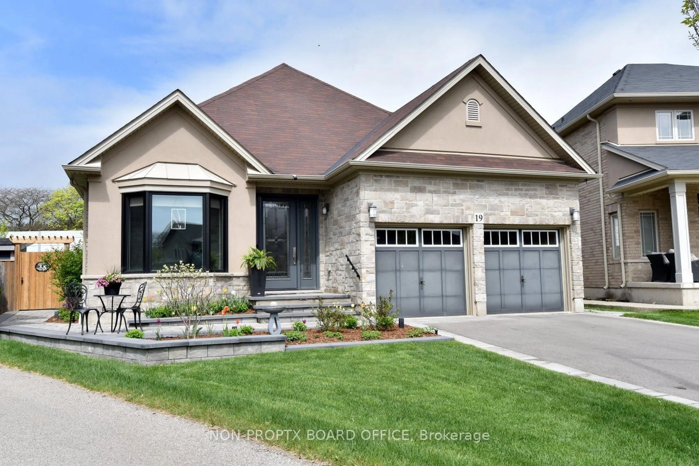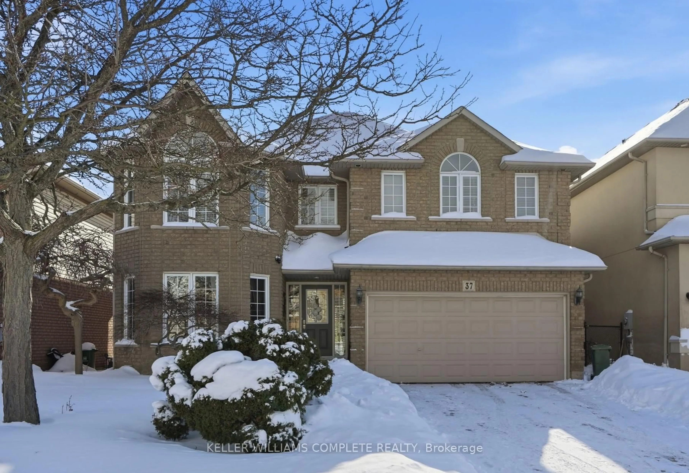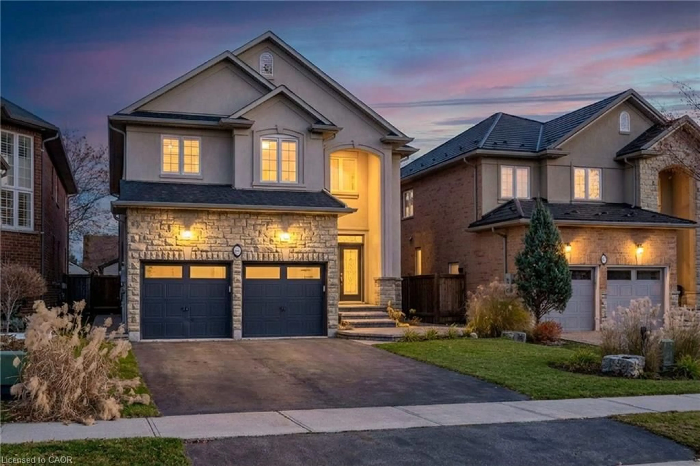386 Southcote Rd, Hamilton, Ontario L9G 2W3
Contact us about this property
Highlights
Estimated valueThis is the price Wahi expects this property to sell for.
The calculation is powered by our Instant Home Value Estimate, which uses current market and property price trends to estimate your home’s value with a 90% accuracy rate.Not available
Price/Sqft$622/sqft
Monthly cost
Open Calculator
Description
**MOVE-IN READY - Zeina Homes Modified Forestview Model** This beautiful custom home siting on 40 by 124 lot. Features 5 spacious bedrooms plus den and 5 bathrooms, basement with a side entrance, ideal for an in-law suite. The open-concept main floor boasts a welcoming double-door entrance, modern décor, and abundant natural light. The custom kitchen includes a center island, extensive cabinetry, and stylish light fixtures. Sliding doors lead to an oversized concrete porch in the backyard. Additional highlights include an elegant oak staircase, oversized windows, granite/quartz countertops, hardwood floors, a brick-to-roof exterior, and a 2-car garage. Located in a mature Ancaster neighborhood, this home is close to parks, schools, shopping, restaurants, Costco, and more.
Property Details
Interior
Features
2nd Floor
Primary
5.26 x 4.88Br
4.09 x 4.882nd Br
4.78 x 3.76Br
5.54 x 3.45Exterior
Features
Parking
Garage spaces 2
Garage type Attached
Other parking spaces 4
Total parking spaces 6
Property History
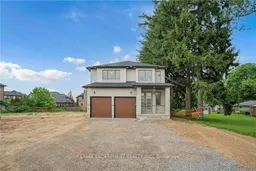 48
48