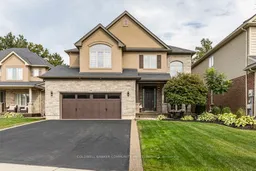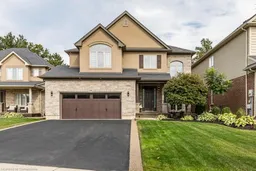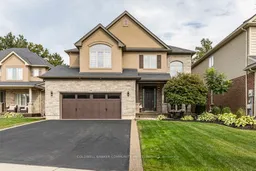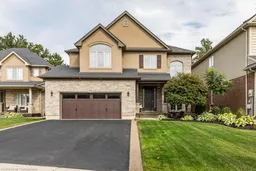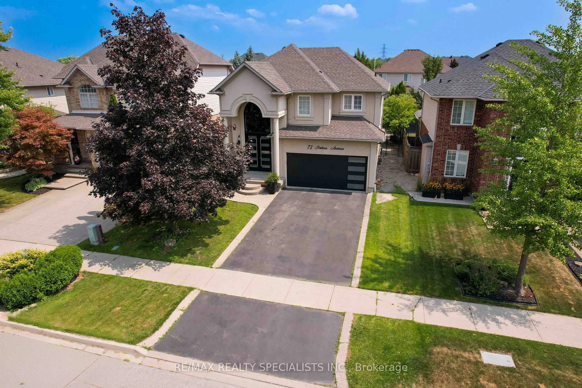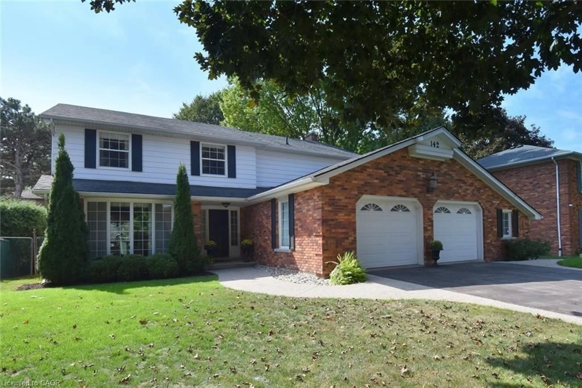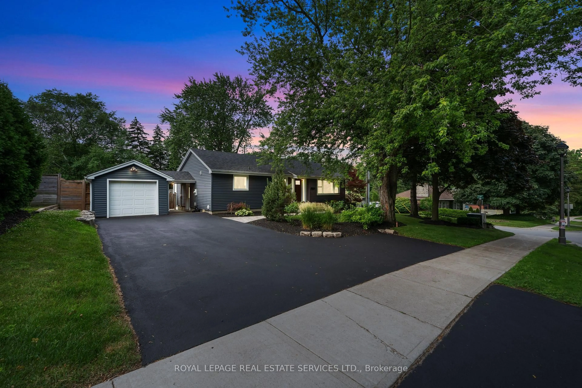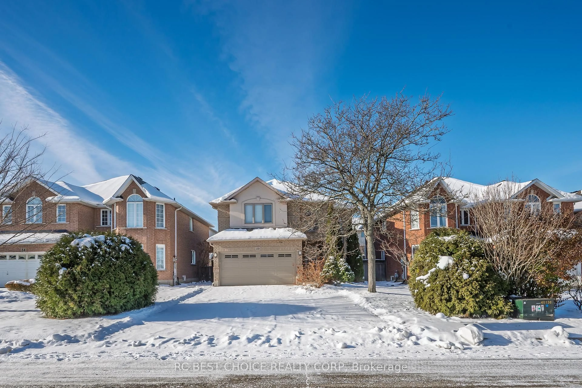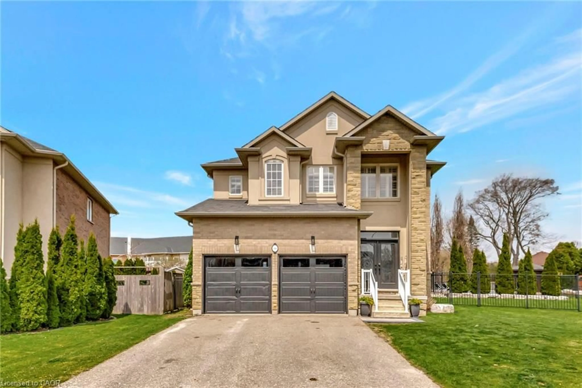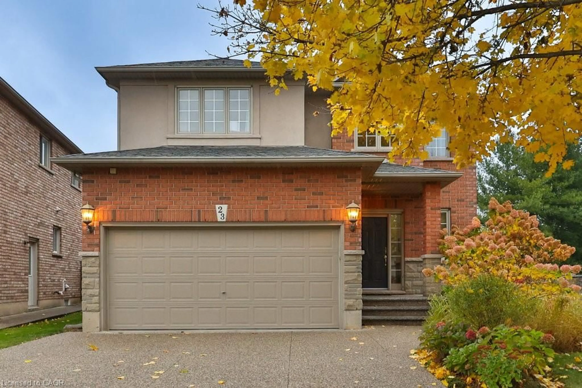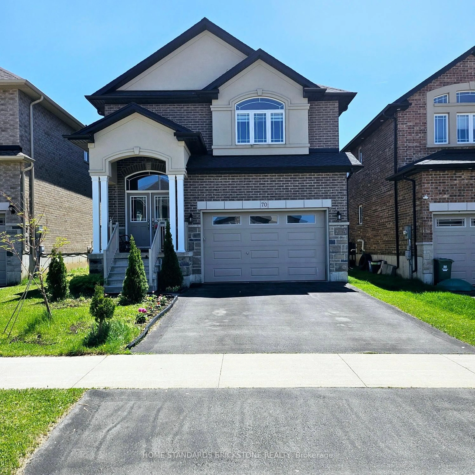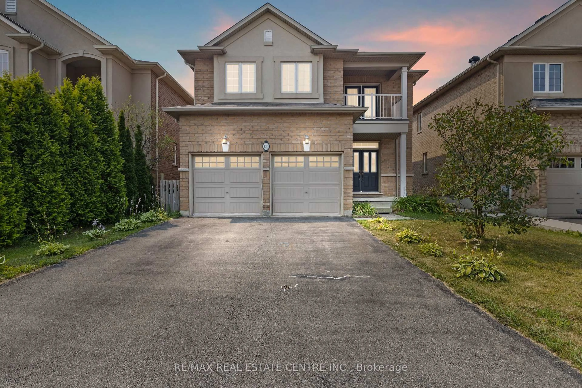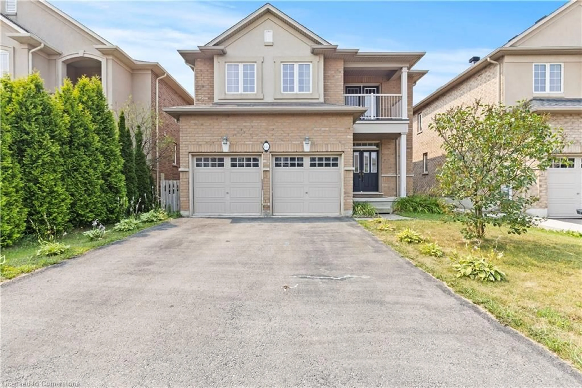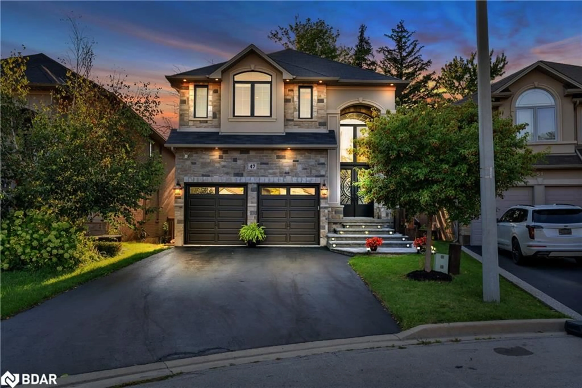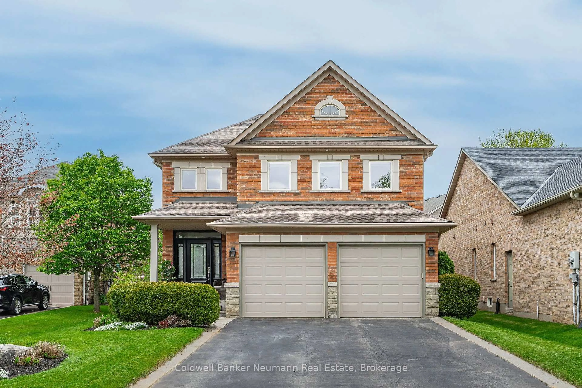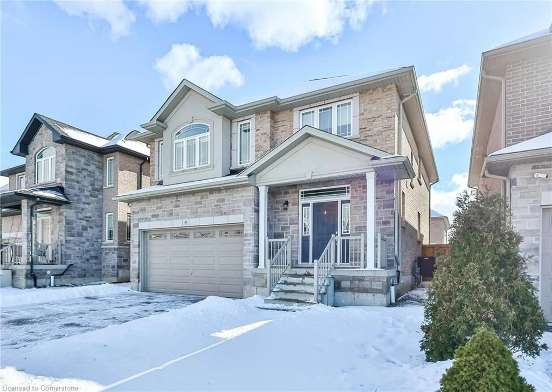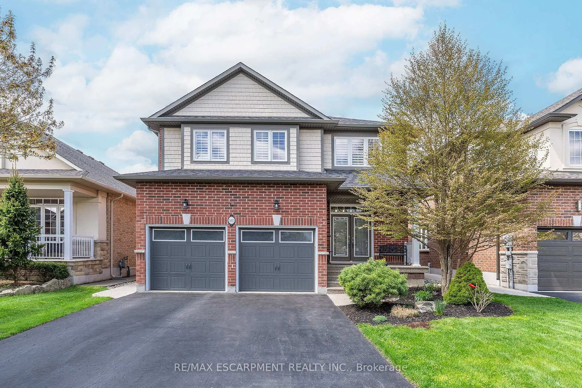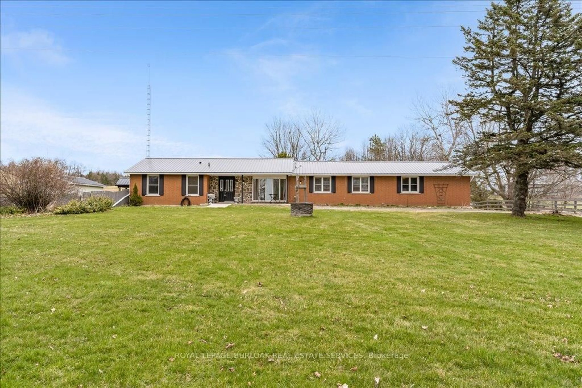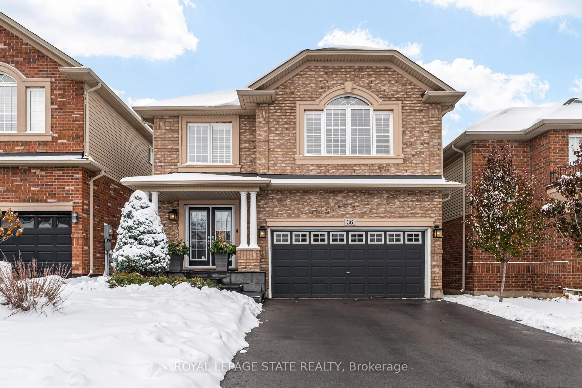This beautiful home is located in the desirable Harmony Hall neighbourhood in Ancaster. Situated on a large lot it perfectly blends modern style with tranquil outdoor space. You'll notice the curb appeal from the moment you drive up. The 4 car driveway, oversized double garage, lovely manicured front garden and porch are just a few of the notable features. As you walk in the front door you have a large foyer with access to the garage and a convenient powder room. As you continue through to the great room you will be awed by the high ceilings and the gas fireplace surrounded by porcelain tile. The great room opens to the kitchen, an entertainers dream! The cabinets were refreshed in 2021 and the huge island is the perfect place to gather at your next family event! The kitchen is complete with SS appliances, potlights, 2 sinks and a pantry! Off the kitchen is the sliding door to the huge backyard. The backyard has both a concrete patio and large deck and includes a swim spa(2020)
Inclusions: The 2nd lvl primary with a walk in closet, and ensuite bathroom with separate shower and soaker tub! 3 more bedrooms are located on this lvl, perfect for childrens rooms, guest space or home office. Laundry is located on this lvl.
