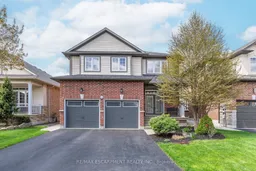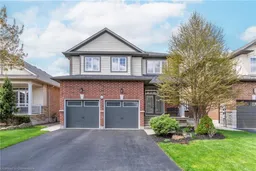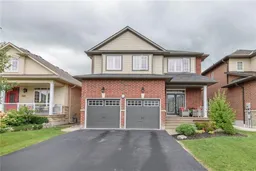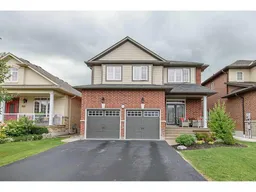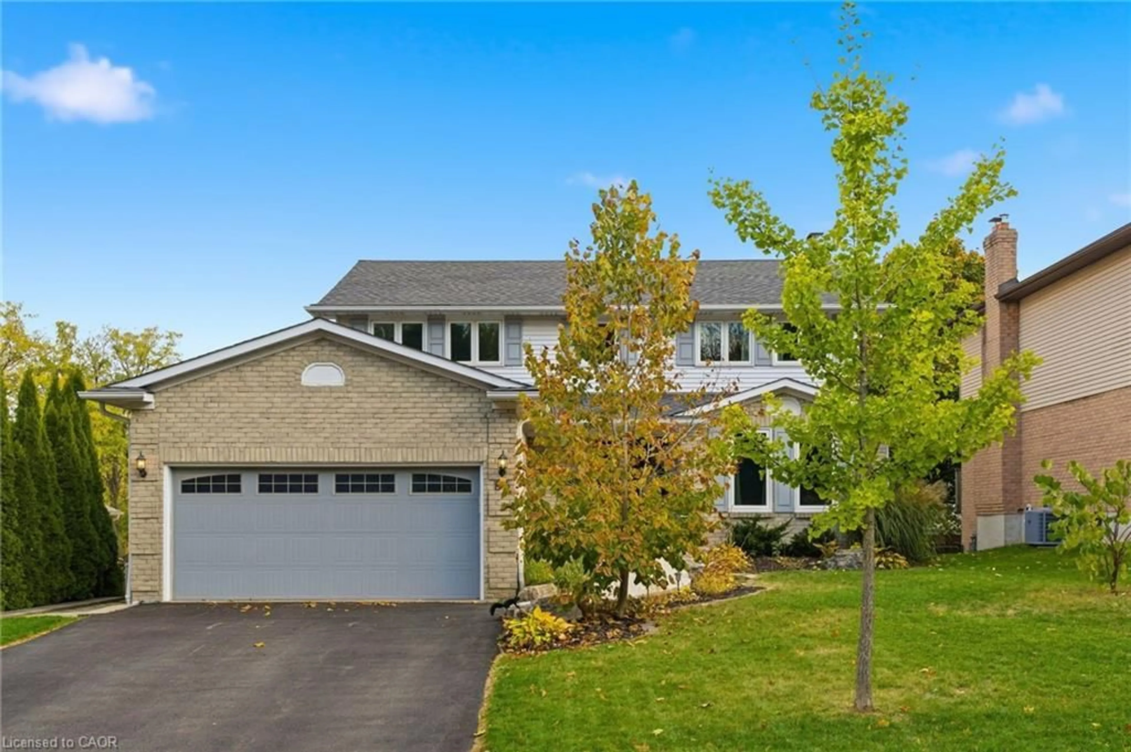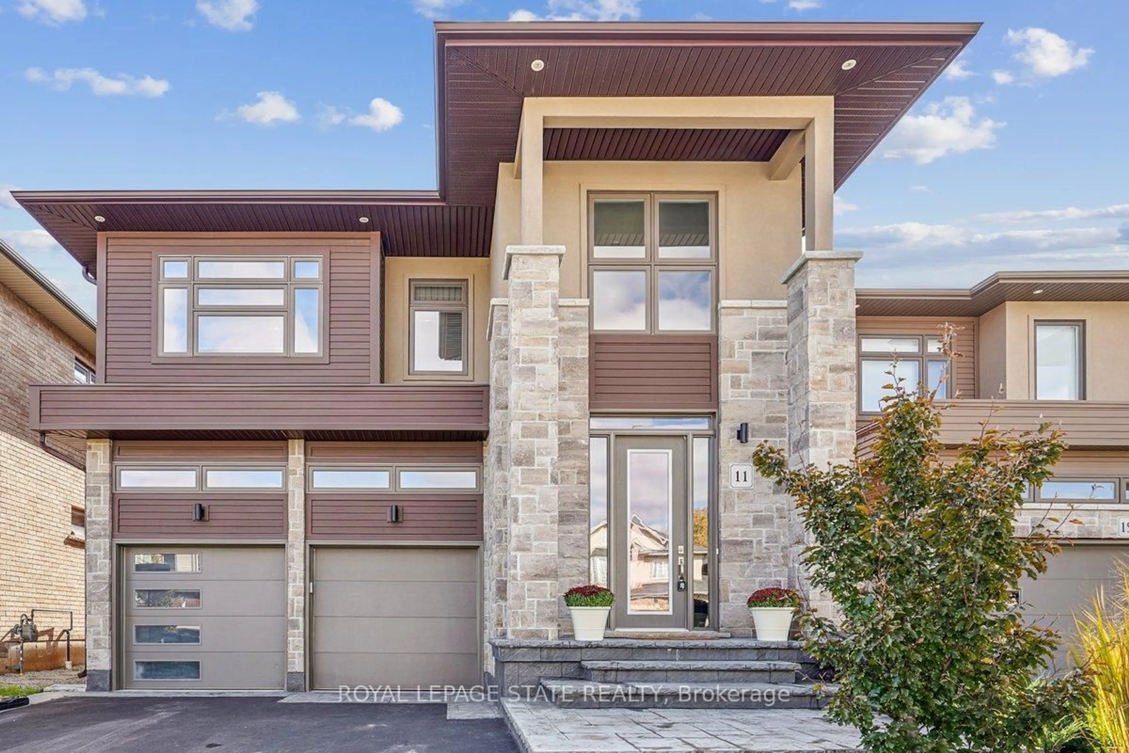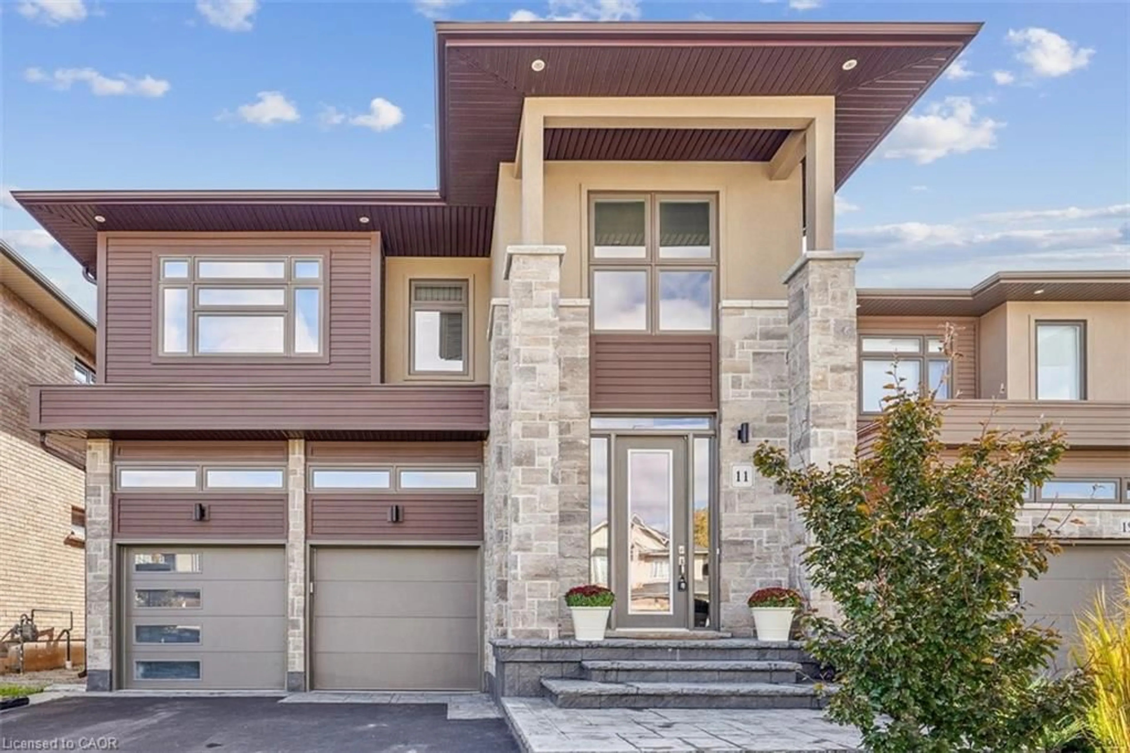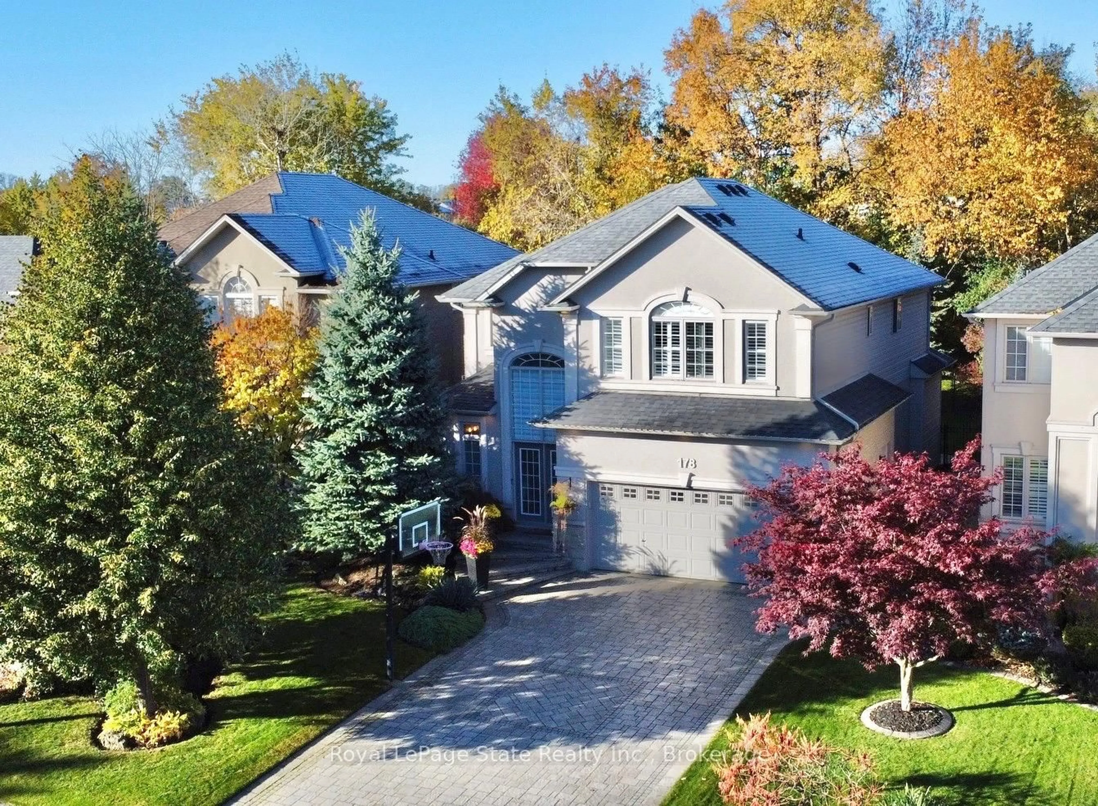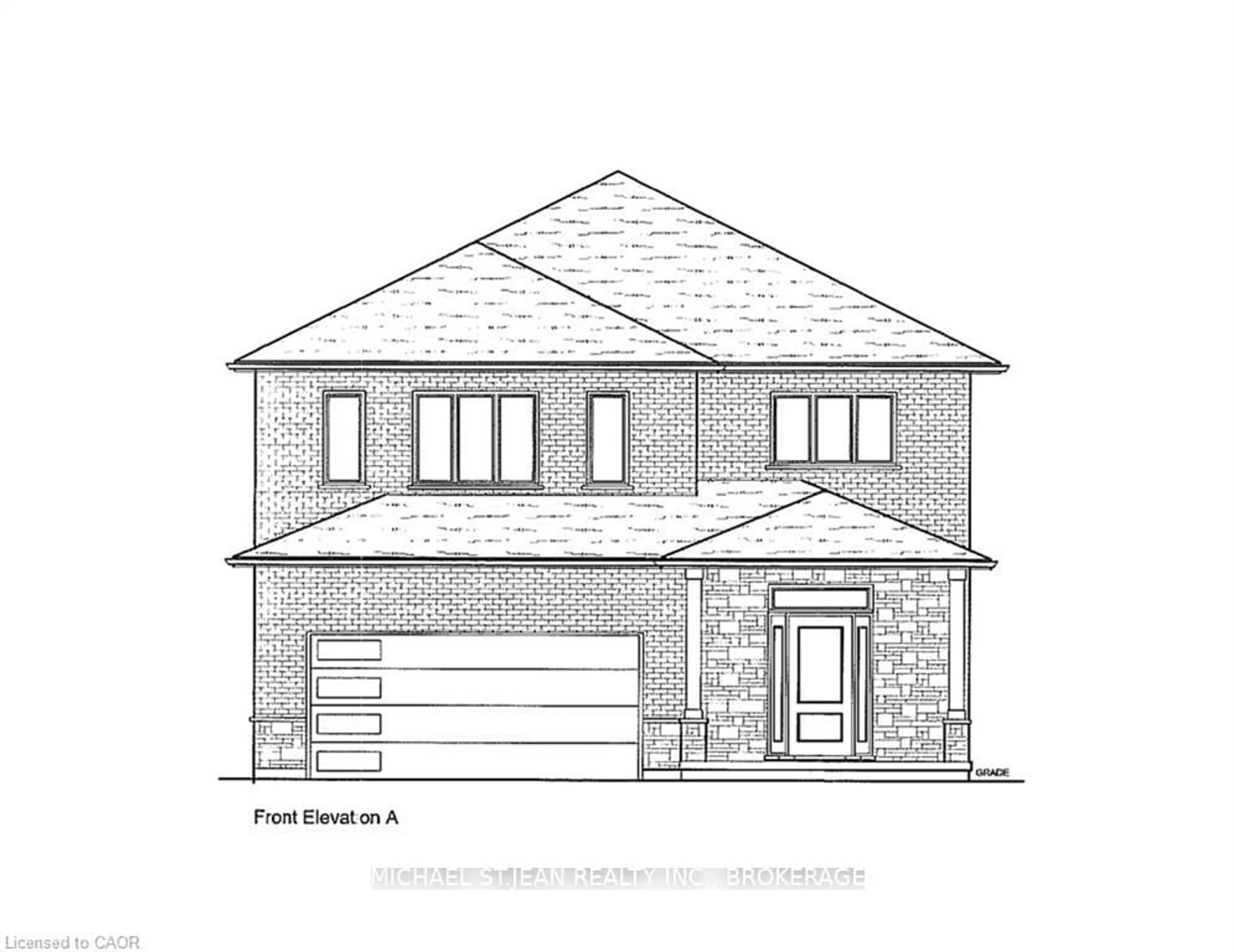NCREDIBLE STYLE AND DESIGN! Check out this immaculate 4 bed, 3 bath two stry home with double garage and backyard oasis in A+ family neighbourhood. This home offers an open concept design perfect for entertaining and offers amazing natural light. Upgraded kitchen with island for extra seating, 2 pantries; quartz countertops, perfect for the chef in any family. Living Rm with fireplace perfect for family games and movie nights. The main flr is complete with 2 pce powder rm and the convenience of main flr laundry. Upstairs offers 4 spacious beds, (master with 5 pce spa like ensuite) and an additional 4 pce bath. The lower level offers even more space with large rec rm and kitchenette area, large gym area, utility room with storage plus a cold room. Prepare to be WOWED by this backyard with large inground pool; hot tub, concrete patio area for entertaining, sunbathing seating, and a spacious lawn area. Great Ancaster location for premium schools, parks, recreation, hiking, shopping, excellent highways access. Roof done 2024 and still has warranty.
Inclusions: Washer, Dryer, Fridge x2, Stove, Freezer, Pool Equipment
