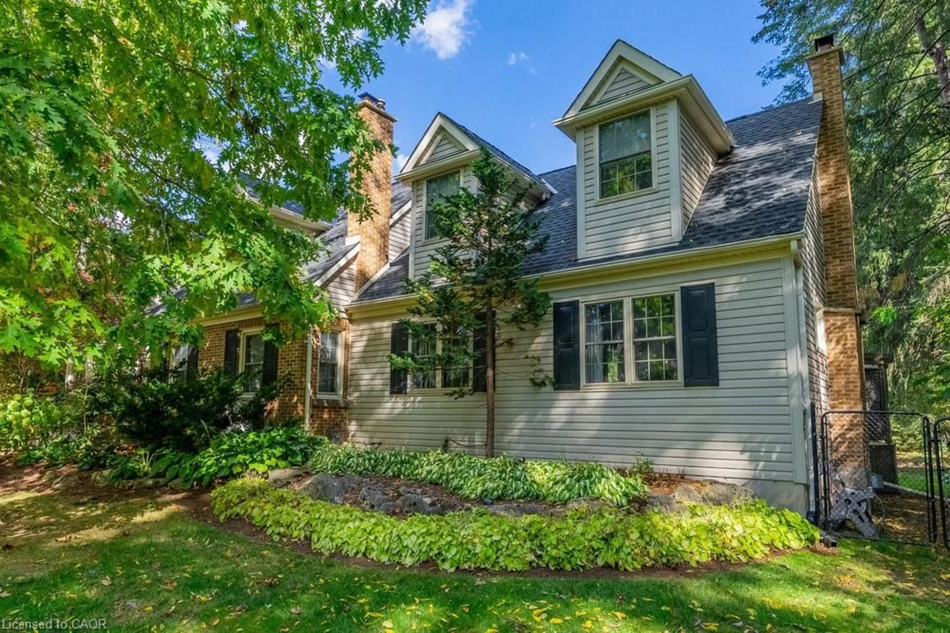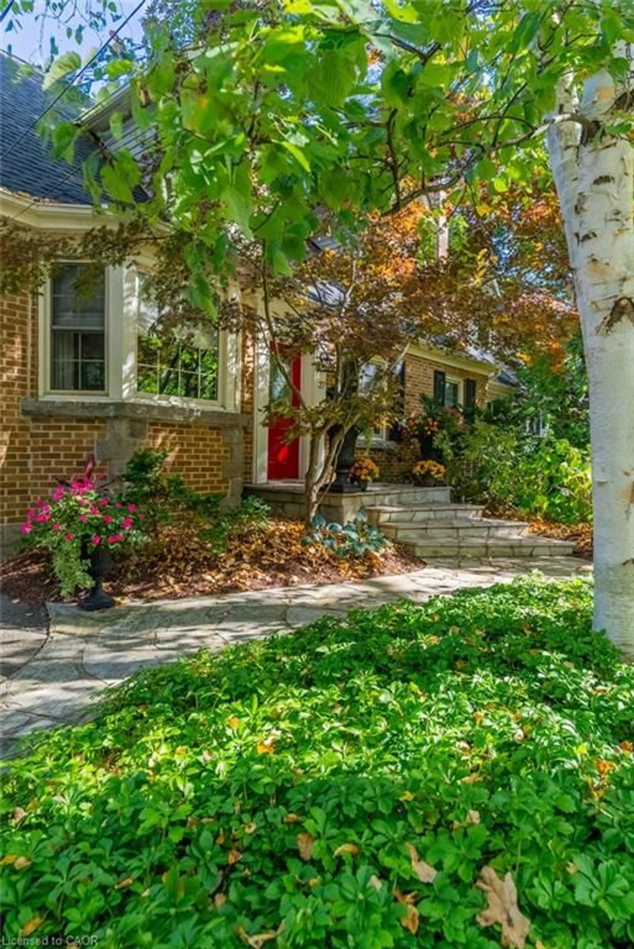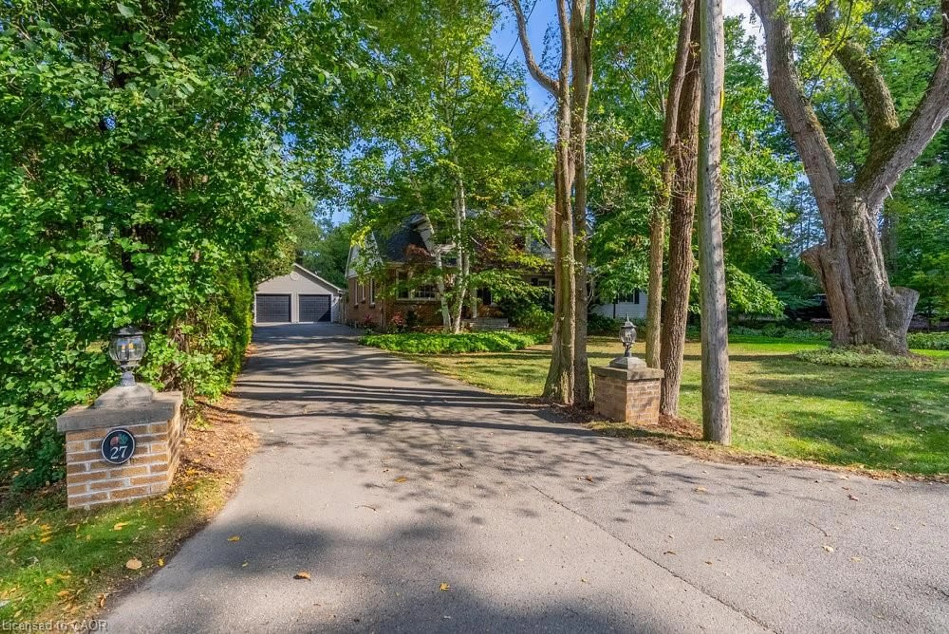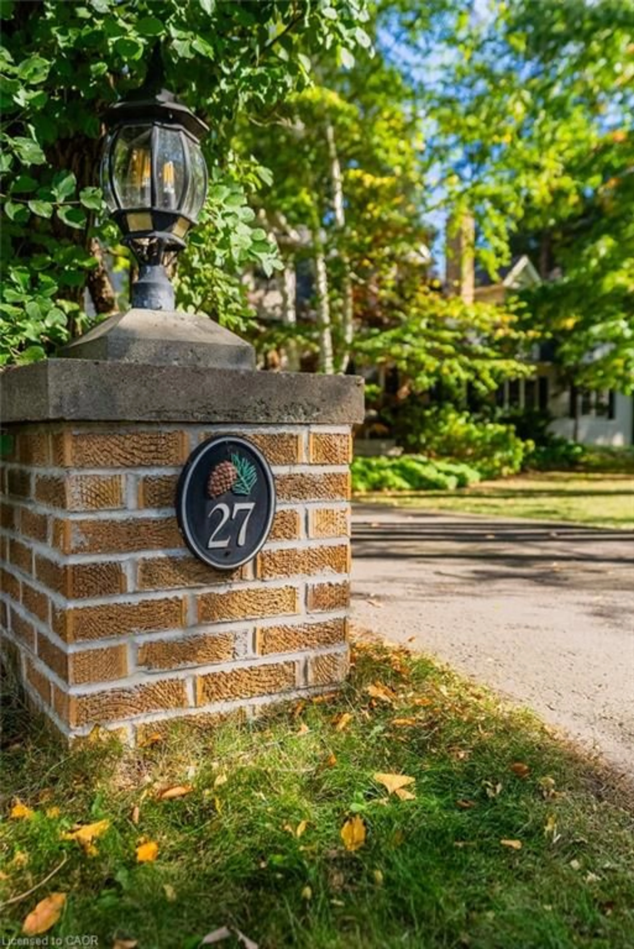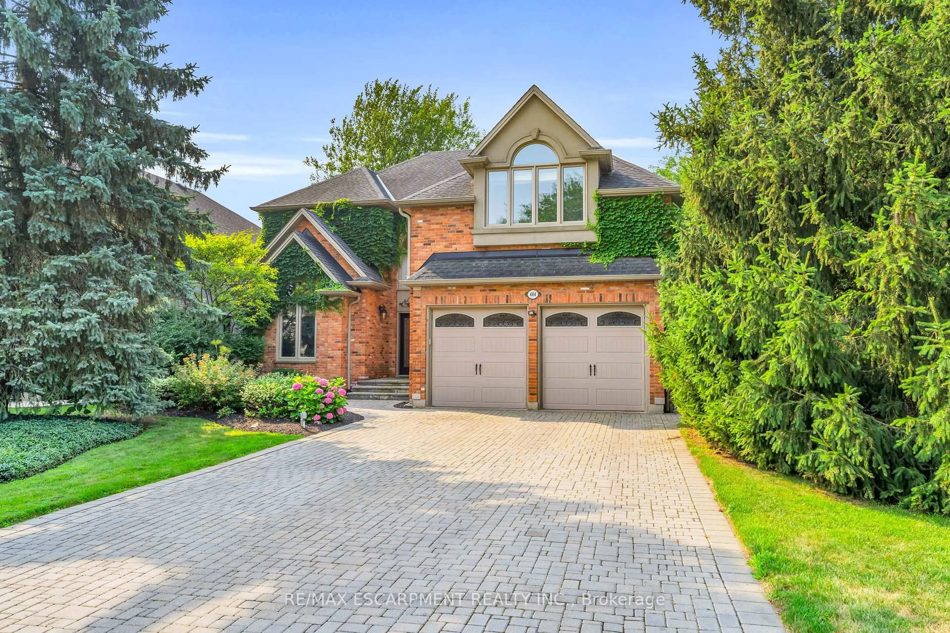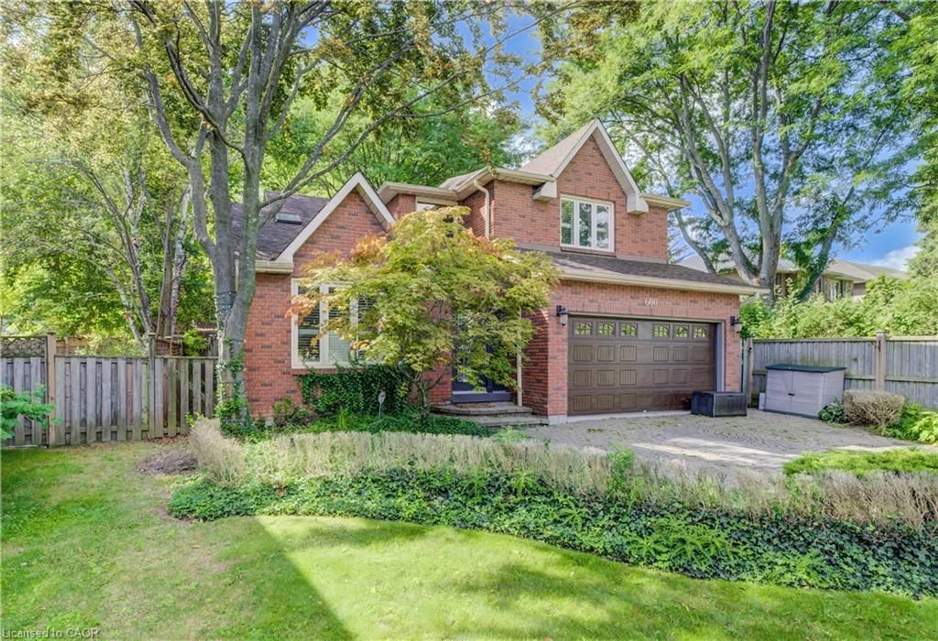27 Lovers Lane, Ancaster, Ontario L9G 1G4
Contact us about this property
Highlights
Estimated valueThis is the price Wahi expects this property to sell for.
The calculation is powered by our Instant Home Value Estimate, which uses current market and property price trends to estimate your home’s value with a 90% accuracy rate.Not available
Price/Sqft$503/sqft
Monthly cost
Open Calculator

Curious about what homes are selling for in this area?
Get a report on comparable homes with helpful insights and trends.
+1
Properties sold*
$1.3M
Median sold price*
*Based on last 30 days
Description
Tucked away on one of Ancaster’s most admired streets, this exceptional property sits on a stunning half-acre private lot surrounded by mature trees and lush landscaping. The home strikes a perfect balance between elegance and ease, with a blend of formal spaces and relaxed living areas finished to a high standard throughout. The thoughtfully designed kitchen and inviting gathering areas make entertaining and everyday living equally enjoyable. Upstairs, the spacious primary suite offers a peaceful escape, complete with a beautifully appointed ensuite bath and generous storage. The fully finished lower level adds even more versatility, providing space for a media room, gym, or guest accommodations. Outside, the property truly shines — featuring a large pool, expansive rear deck, and a detached garage with an integrated pool house that extends your living space outdoors. All of this is just moments from Ancaster’s charming downtown core, with easy access to trails, parks, schools, and major highways. 27 Lovers Lane offers the rare combination of privacy, sophistication, and connection to everything that makes Ancaster special.
Property Details
Interior
Features
Main Floor
Living Room
4.57 x 6.98Bathroom
2.31 x 1.884-Piece
Dining Room
5.97 x 3.81Kitchen
5.97 x 3.68Exterior
Features
Parking
Garage spaces 2
Garage type -
Other parking spaces 4
Total parking spaces 6
Property History
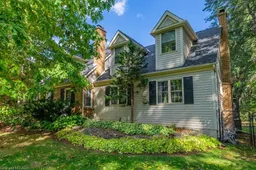 50
50