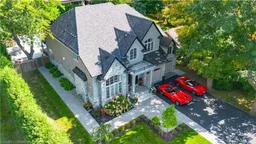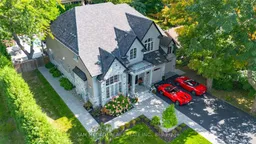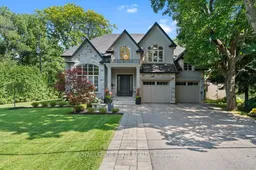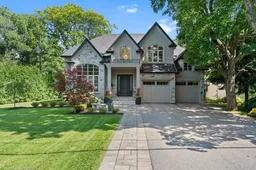Absolute Showstopper!"Oakhill"Ancaster's Prestigious Neighborhood in the Lovers Lane Locale and Hamilton Golf and Country Club. This Custom-built Luxury home has 4+1 beds&4 baths, 4250 sqft. Above grade, Oversized 3 Car Garage&total parking for 9 Cars,situated on a Private,Premium 75 x 171.5 ft. lot with a Spectacular backyard Oasis! Entertain&unwind w/a Heated Saltwater Pool,Covered Porch with Retractable Sun Shades,Concrete&Stone Patios&Walkways, Fully Fenced&Professionally Finished Gardens,&le Grassy areas for Kids&Pets offering multiple spaces for friends or large family gatherings.This Home Truly Sparkles!Enter the Vaulted Foyer,which leads you to an Expansive Great Room with 20 Ft Ceiling,a Custom Wall unit,a Marble Gas Fireplace,a Luxurious Gourmet Kitchen that Features a Large Island,Quartz Counters, Backsplashes with Pots-fill,Quality built-in Stainless-Steel appliances.Reverse Osmosis Water System with Instant Hot&Cold Pure Water!Butler Servery with Walk-in Pantry,Formal Dining room,a Stylish Powder room,Main floor Office with Custom Cabinetry&Shelves,numerous Pot lights throughout...The primary suite features a Coffered Ceiling,Designer walls,his&hers w/I closets,&a Stunning 5 pc ensuite with Heated Flooring,Custom Cabinetry,an Oversized Shower,& a Freestanding Soaker Tub!All 4 beds have ensuites,W/I closets&organizers.Wow!Insulated&Heated Oversized 3-Car Garage with Spectacular Marble look Epoxy floors offer parking for 3 cars as well as work and storage space,Insulated Garaga Doors... side walk-out from garage&walk-in to a spacious Mud room&main fl Laundry.10ft + 20 ft Ceilings on Main!Luxury&convenience in a sought-after location,close to the charming center of downtown Ancaster,Great elementary&secondary schools,Hiking Trails..Water softener,Reverse osmosis filtration w instant hot&cold,Butler pantry severy with Fridge,sink,B/I D.W. Sonos Audio,Secur U security surveillance system.Inground sprinkler,Custom rods&drapes(Blackout upper 4 bedrooms).
Inclusions: Other,Existing: 3 Fridges, Gas Cooktop, Double Wall Ovens, Microwave, 2 B/I Dishwashers, Vent Hood, Washer, Dryer, Elfs, Blinds And Window Coverings, Mirrors In Bathrooms, Closet Organizers, Agdo, Pool Equipment, Robot Pool Vacuum. Leaf Covers On Eaves.
 39
39





