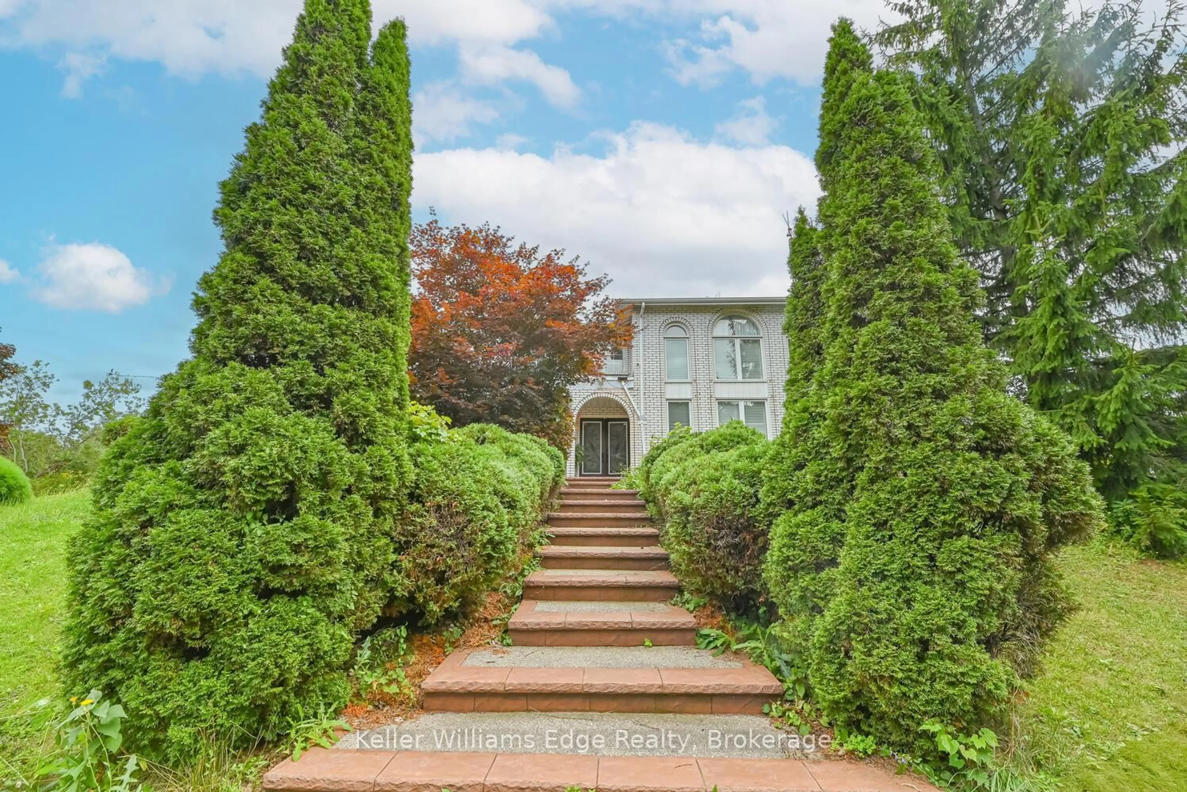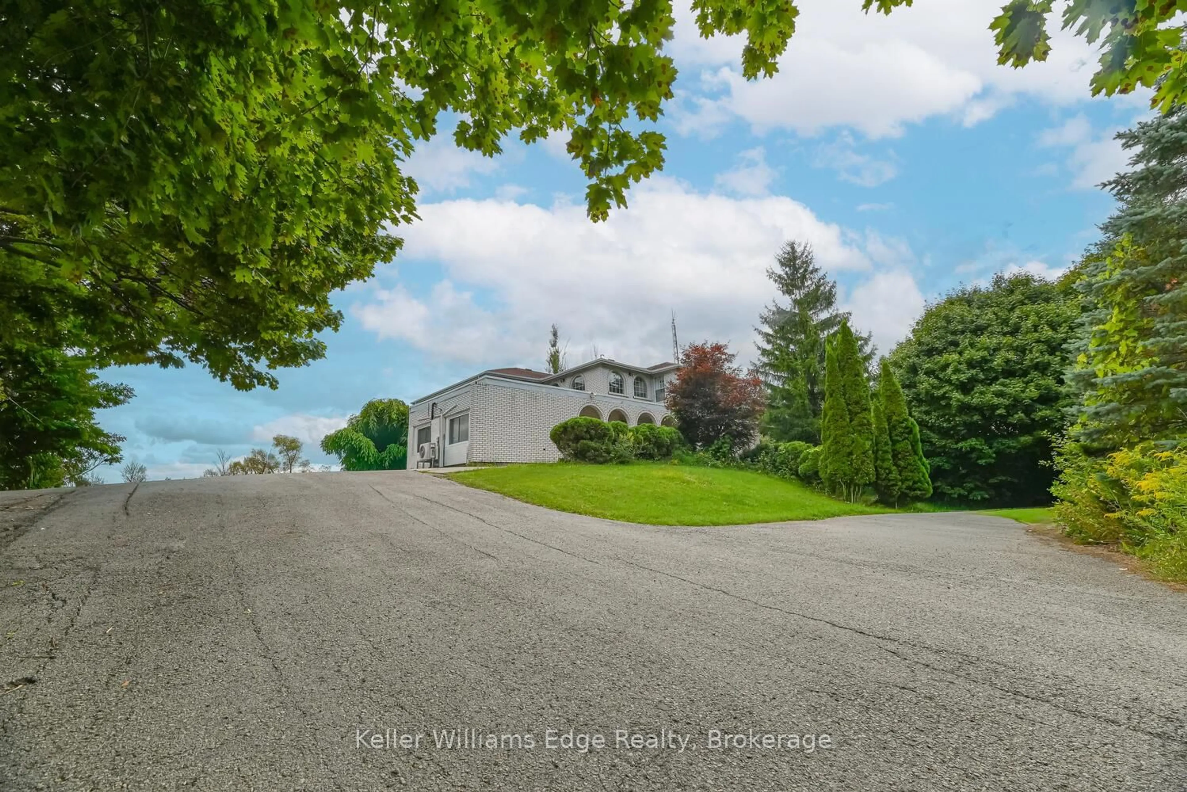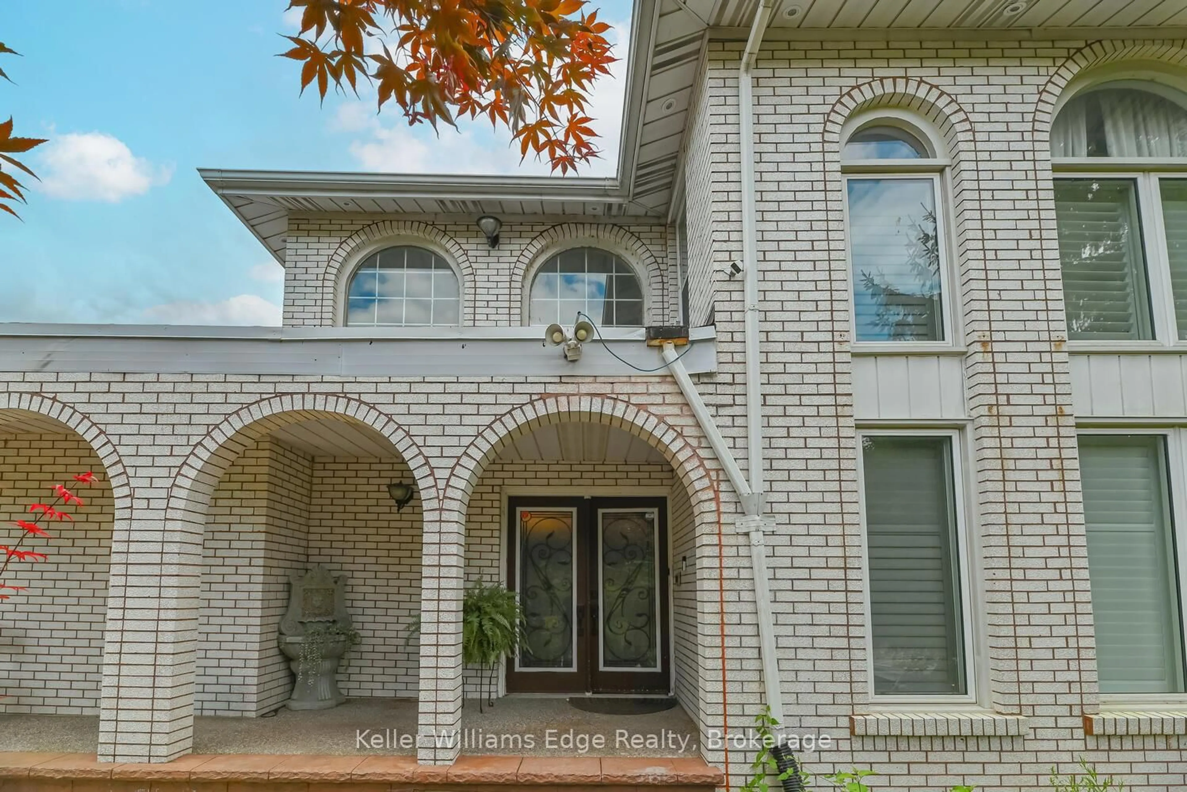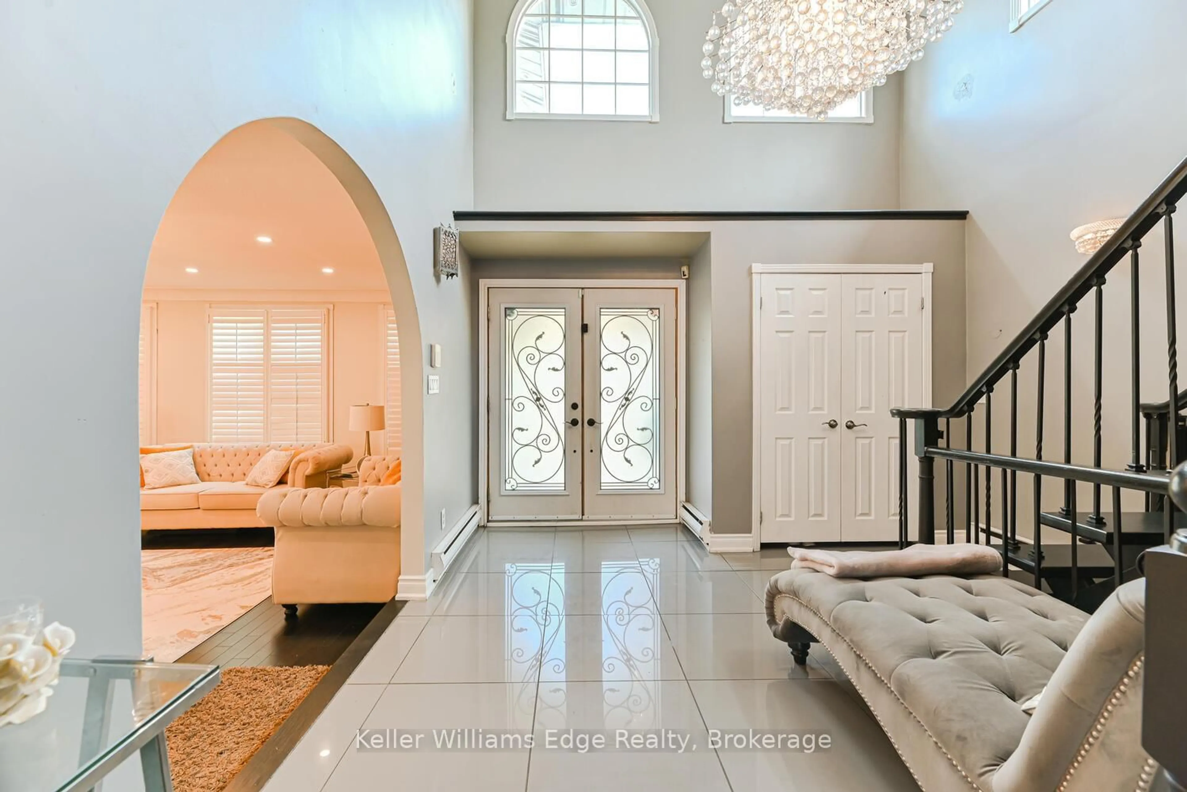Contact us about this property
Highlights
Estimated valueThis is the price Wahi expects this property to sell for.
The calculation is powered by our Instant Home Value Estimate, which uses current market and property price trends to estimate your home’s value with a 90% accuracy rate.Not available
Price/Sqft$1,940/sqft
Monthly cost
Open Calculator

Curious about what homes are selling for in this area?
Get a report on comparable homes with helpful insights and trends.
*Based on last 30 days
Description
Investment Opportunity | 6 Acres in the Airport Employment Growth District (Under Special Development Growth Program) Outstanding opportunity to own ~6 acres of land (zoned A2:P7) in Hamilton. Located just 5 minutes from Hamilton International Airport, this property offers strong current income potential with exceptional long-term increase in value, investors could benefit from appreciation and future growth in the area. This versatile property features a solid 9 beds, 7 baths home divided into 3 self-contained units: a main-level in-law suite with separate entrance (2 beds, 1 bath, kitchen), a finished walkout basement unit (2 beds, 2 baths, kitchen), and a main level residence (5 beds, 4 baths, kitchen). Large pond creates a picturesque setting and may be enjoyed for private boating or recreational use. Hamilton International Airport operates 24/7 with 10,000+ ft runway and no landing curfews. Ideal for interim uses such as Airbnb, Bed & Breakfast, Short-Term Rentals, Trailer Parking, Agricultural Storage, Residential Care Facility, or Farmers Market (subject to approvals). This rare property combines income-producing potential, development positioning, and prime airport-area location perfect for investors, developers, or visionary end-users.
Property Details
Interior
Features
Main Floor
Foyer
4.82 x 3.87Kitchen
4.33 x 4.24Living
6.37 x 5.73Family
4.36 x 4.242 Pc Bath
Exterior
Parking
Garage spaces -
Garage type -
Total parking spaces 12
Property History
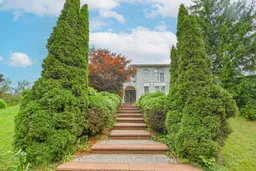 50
50