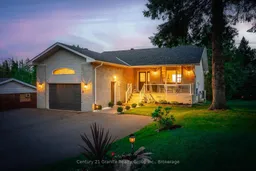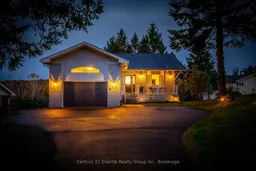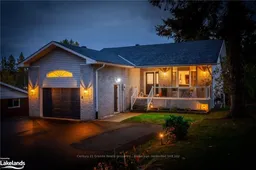A rare find in downtown Minden, this 5-bedroom, 3-bathroom home is designed as two completely separate units with a total of 2,520 sq. ft. of finished living space, making it the ultimate property for multi-generational living, rental income, or a smart investment. Just steps from the arena, a quick walk to the elementary school, and minutes to the Gull River and downtown shops, the location delivers unbeatable convenience and small-town charm. Renovated from top to bottom in 2024, the upper unit shines with a gorgeous new kitchen featuring granite counter tops, stainless steel appliances, and a stylish barn door pantry, plus a beautifully updated primary ensuite with a single-slab granite shower. Major upgrades include a new heat pump, forced-air electric furnace, and hot water tank for efficiency and comfort. The lower-level unit is a fully self-contained 3-bedroom suite with its own private entrance, brand new kitchen, renovated bathroom, soundproofed ceilings, and direct access to the heated, insulated garage. Outside, a spacious deck offers sweeping views, while a granite flagstone fire pit creates the perfect gathering space, and abundant parking ensures room for everyone. With proven Airbnb and rental success, two kitchens, and endless possibilities for families or investors, this property stands out as one of Minden's most versatile and exciting opportunities.
Inclusions: MAIN LEVEL: Fridge, Stove, Dishwasher, Microwave, Washer, Dryer, All existing ELF's, All Window Coverings LOWER LEVEL: Fridge, Dishwasher, Stove, All Existing ELF's






