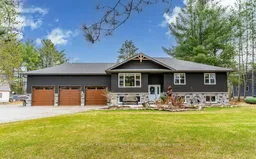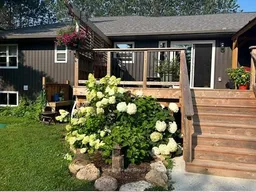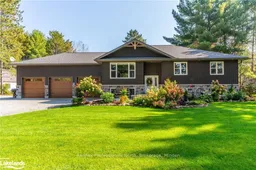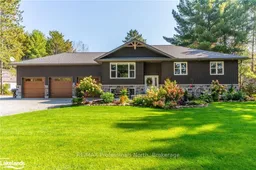Meticulously maintained and beautifully appointed, this 2021 raised bungalow is nestled on a picture-perfect 1.32-acre property with lush perennial gardens, mature trees, and peaceful water views, a true sanctuary just minutes from downtown Minden. Step inside to 1,385 sq ft of bright, open-concept living space where modern comfort meets timeless design. The main floor offers 3 generous bedrooms, 2 elegant bathrooms, and a warm, inviting living room centered around a cozy fireplace. The stylish kitchen flows effortlessly into the dining area and out to a private back deck with a covered gazebo ideal for entertaining or simply soaking in the natural surroundings. The attached, heated 3-car garage is a dream space featuring soaring 12-ft ceilings, a built-in bar, and direct access to the home, backyard and basement. Downstairs, the 1,385 sq ft unfinished lower level is flooded with natural light, has large windows and roughed-in plumbing for a bathroom, it offers endless potential to create a rec room, guest suite, gym, or your perfect retreat. Additional highlights include main floor laundry, a Generac backup power system, beautifully landscaped grounds, and a peaceful, family-friendly location close to schools, shopping, and scenic trails including the Minden Boardwalk and Riverwalk. This is more than a home it's a lifestyle. Thoughtfully designed, lovingly cared for, and move-in ready. Your dream home awaits schedule your private tour today!
Inclusions: fridge, stove, dishwasher, range, microwave, washer, dryer, all existing ELFs, all window coverings, Generac generator, gazebo, fridge in basement, bar in garage & stools, 2 tent storage sheds, built-in benches in garage, bar stools in kitchen







