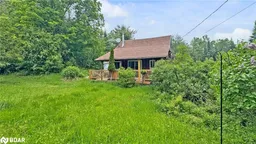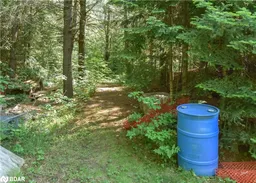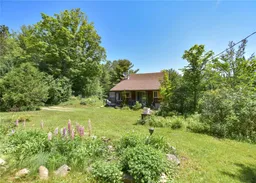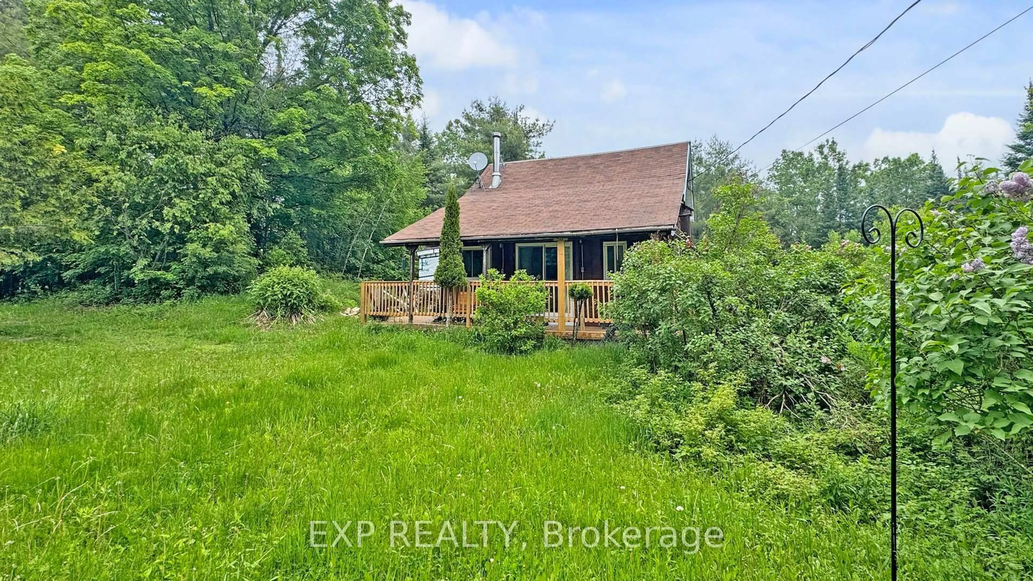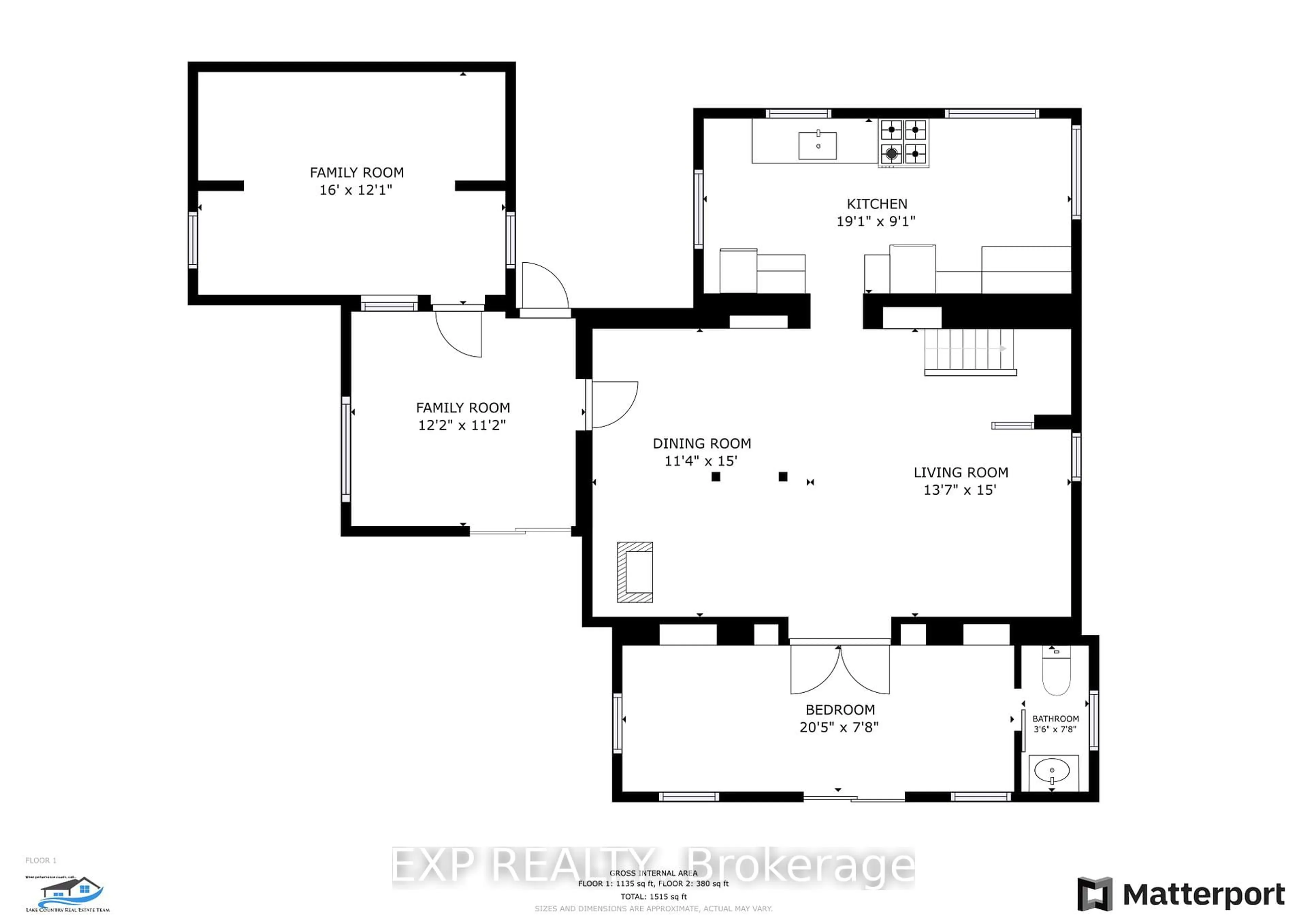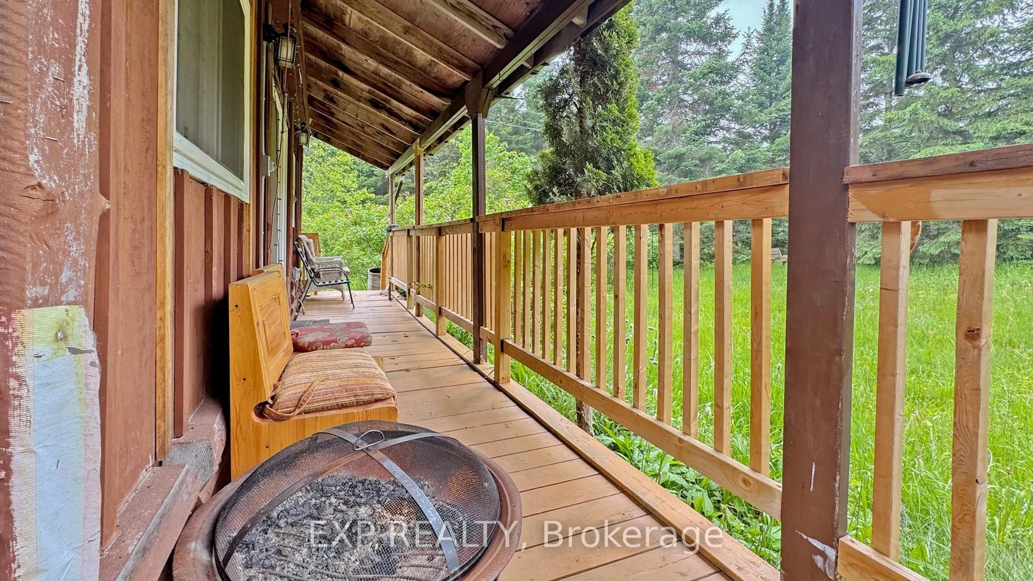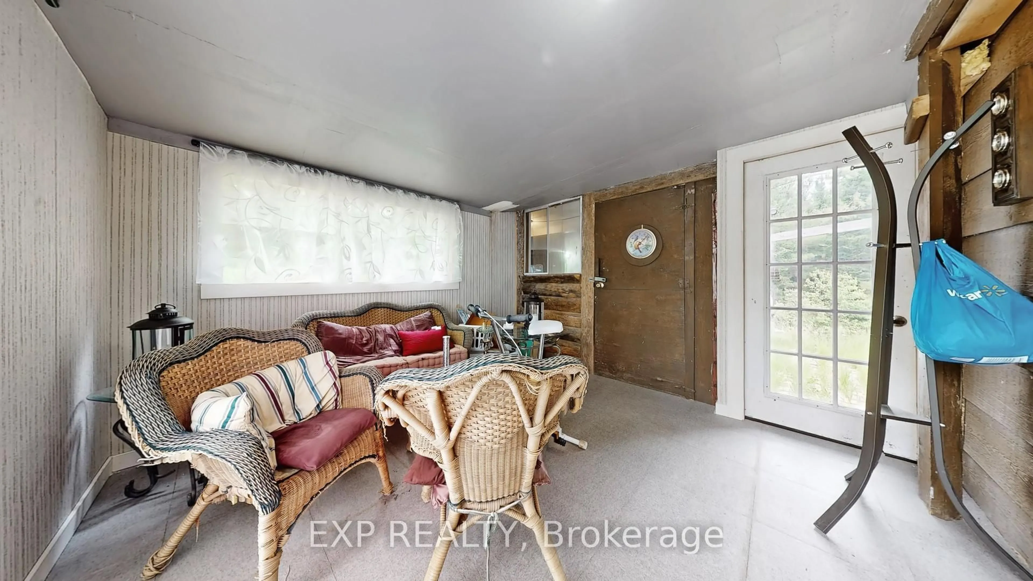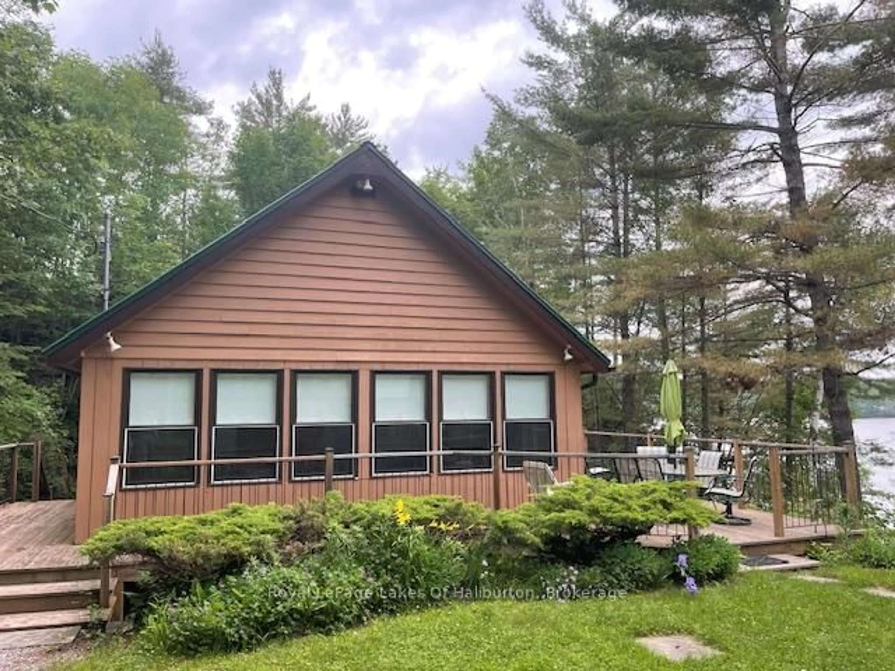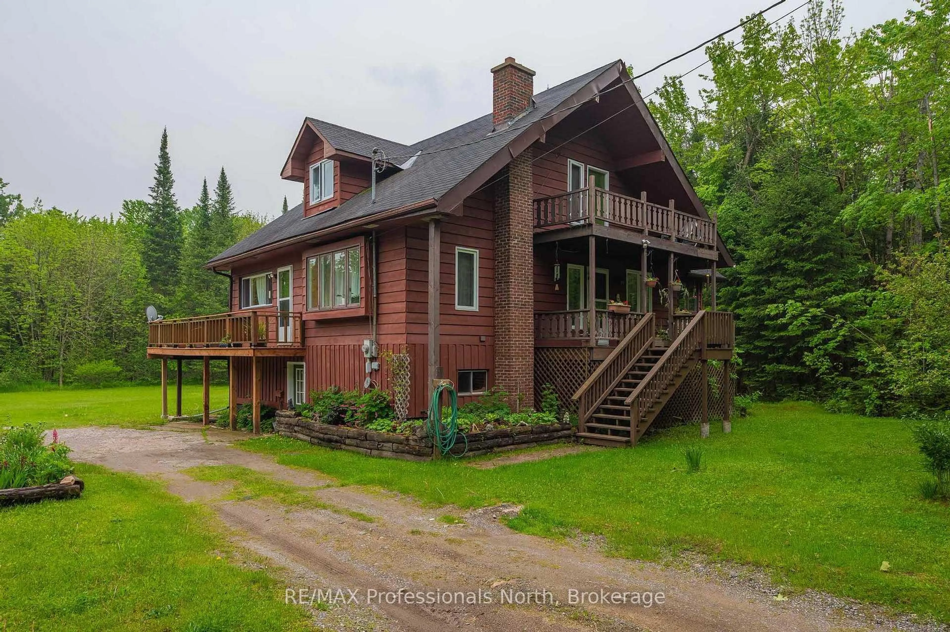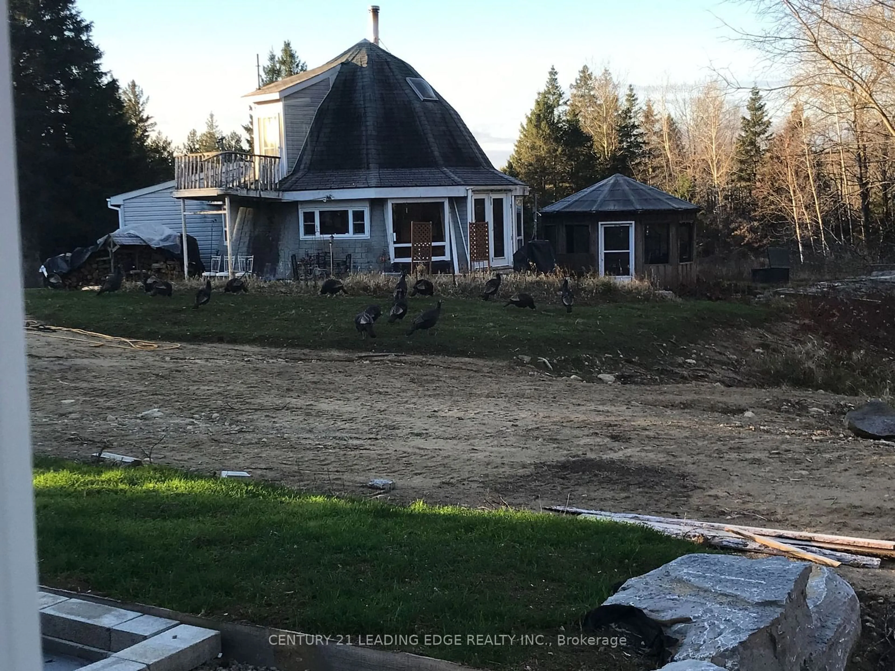2808 Gelert Rd, Minden Hills, Ontario K0M 2K0
Contact us about this property
Highlights
Estimated valueThis is the price Wahi expects this property to sell for.
The calculation is powered by our Instant Home Value Estimate, which uses current market and property price trends to estimate your home’s value with a 90% accuracy rate.Not available
Price/Sqft$323/sqft
Monthly cost
Open Calculator
Description
Discover the serenity of this lush 6.36-acre private retreat, surrounded by mature trees and gardens, backing onto the Haliburton Rail Trail, and close to the Dahl Forest and Snowden nature trails offering miles of walking, snowmobiling, ATV riding, and hiking. Nestled within the natural landscape, this charming home harmonizes beautifully with its surroundings. Relax and unwind outdoors on the welcoming, newer front porch and back deck, both perfect for enjoying the peaceful, picturesque setting. Inside, the open-concept living and sitting areas feature warm wood accents and are centered around a cozy woodstove, creating a rustic and inviting atmosphere. Just a few steps down, the bright eat-in kitchen offers large windows, ample counter space, generous storage, and in-home laundry facilities. A dedicated home office provides an ideal work-from-home setup. French doors lead to the main-level bedroom suite, complete with a 2-piece ensuite, an electric fireplace, and sliding doors to the front porchoffering comfort and privacy. Upstairs, the spacious primary bedroom includes a 3-piece ensuite, a large window that fills the room with natural light, and additional space for a private workspace overlooking the grounds. This property is perfect for outdoor enthusiasts and nature lovers. Centrally positioned with easy access to Minden, Haliburton, and Kinmount, this one-of-a-kind retreat must be seen to be truly appreciated.
Property Details
Interior
Features
Main Floor
Sitting
4.44 x 3.28Laminate
Br
5.97 x 2.21Ensuite Bath / W/O To Porch / Electric Fireplace
Bathroom
2.08 x 0.992 Pc Ensuite
Living
4.09 x 2.87Laminate / Wood Stove
Exterior
Features
Parking
Garage spaces -
Garage type -
Total parking spaces 4
Property History
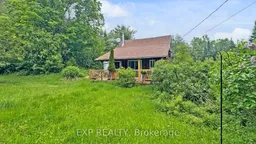 46
46