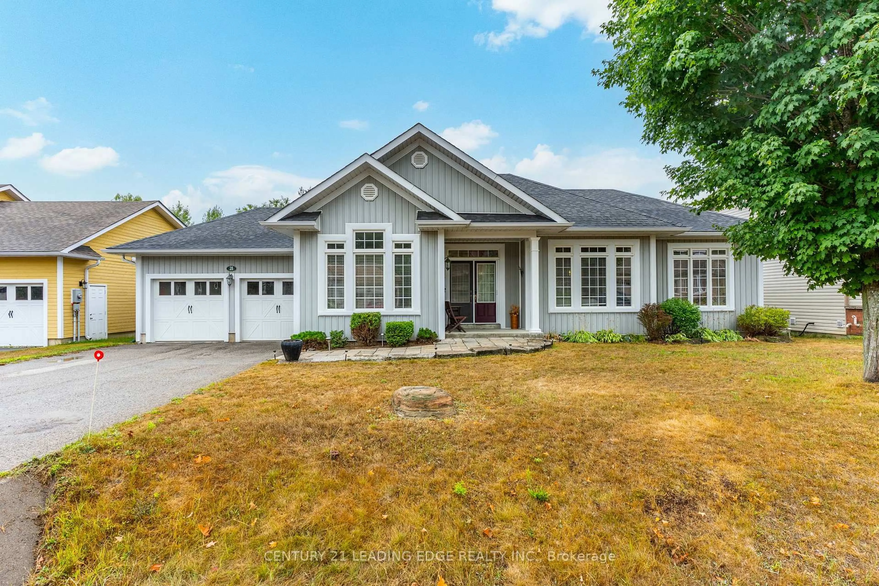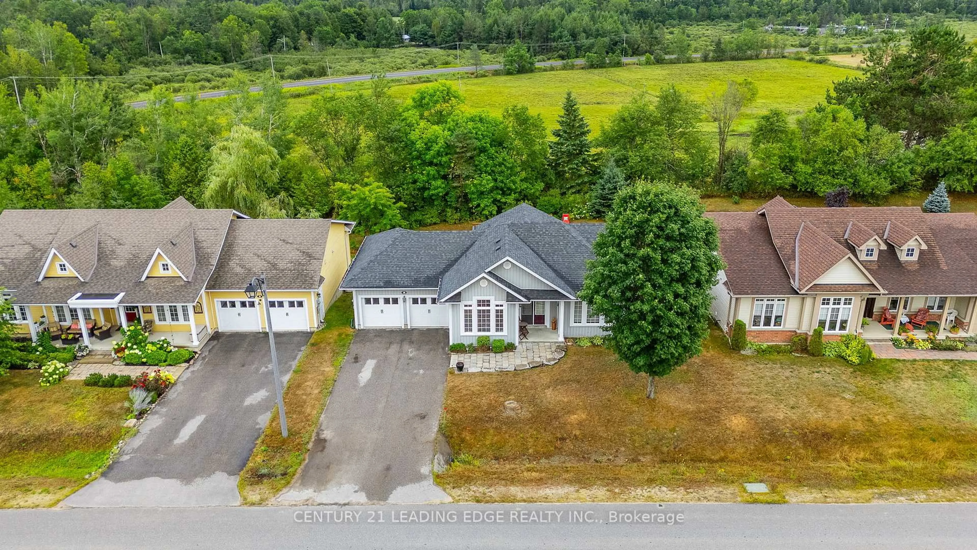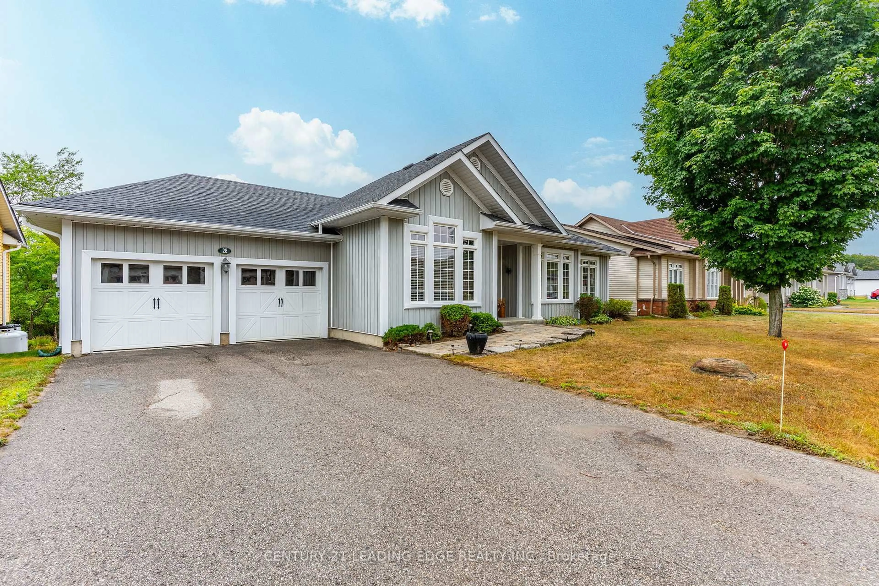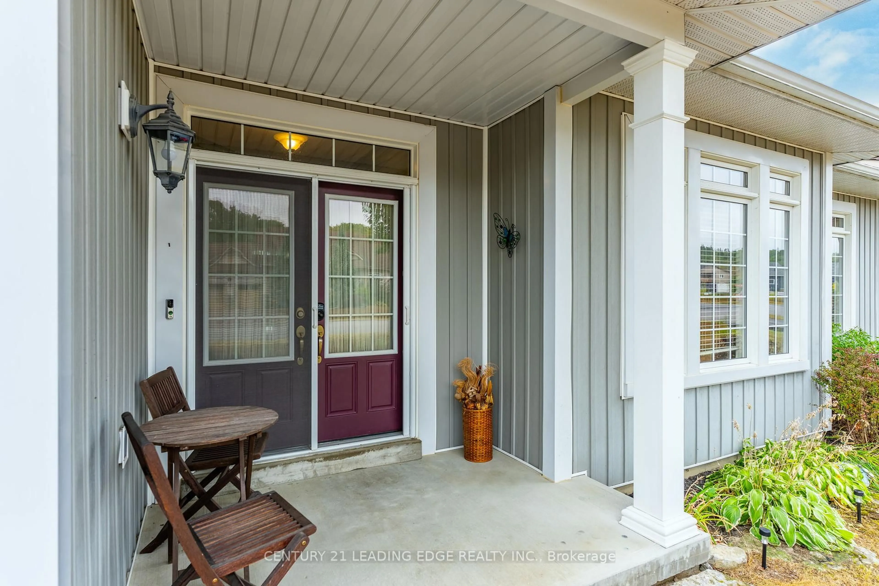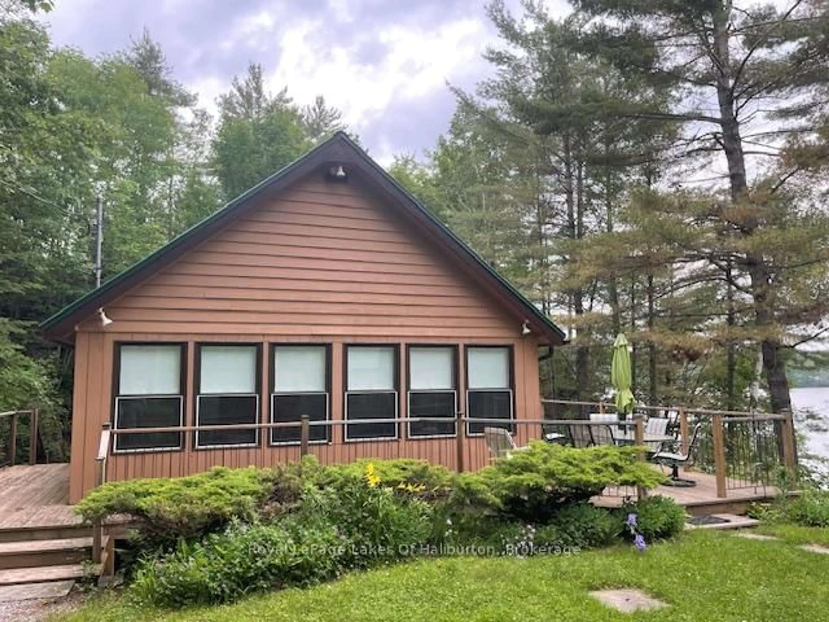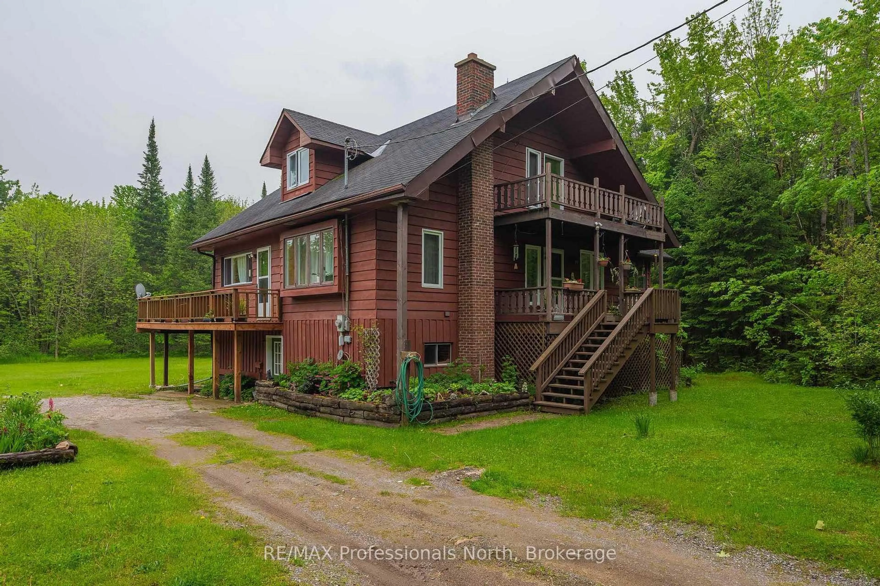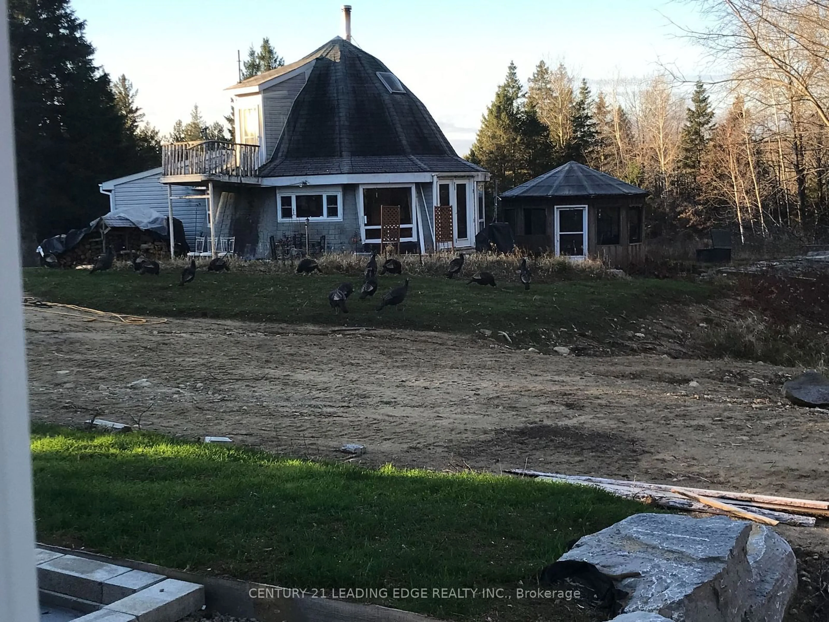28 Windover Dr, Minden Hills, Ontario K0M 2K0
Contact us about this property
Highlights
Estimated valueThis is the price Wahi expects this property to sell for.
The calculation is powered by our Instant Home Value Estimate, which uses current market and property price trends to estimate your home’s value with a 90% accuracy rate.Not available
Price/Sqft$454/sqft
Monthly cost
Open Calculator
Description
Nestled in a quiet, in-demand neighbourhood, this beautifully maintained home offers the perfect blend of comfort, quality, and convenience. Just moments from the heart of Minden and within walking distance to local amenities, this property provides easy access to everything you need with the scenic Gull River just around the corner. This quality-built home features 9 ft. ceilings, main floor laundry, and a spacious, insulated 2-car garage. A charming back porch and a brand-new 3-season sunroom (with premium Flexstone coating flooring) offer the perfect spaces to relax and enjoy the peaceful surroundings. The large new deck and Gold Series Spa Hydropool Hot Tub make outdoor living and entertaining a delight. Inside, the upgraded kitchen (January 2024) is a chef's dream, complete with quartz countertops, stainless steel double oven with induction range, and an extended overhang for casual dining, Pot lights with smart switches add a modern touch to the space. The finished lower level boasts high ceilings and flexible living options, including a spacious living area, one bedroom, office, a three-piece bathroom, a custom-built one-of-a-kind pantry, and ample storage. Come experience what living in this lovely Minden community is all about. With modern upgrades, thoughtful touches, and proximity to everything this scenic town has to offer, this home is ready to welcome you.
Property Details
Interior
Features
Main Floor
Kitchen
3.38 x 3.1Backsplash / Breakfast Bar / Quartz Counter
Living
6.45 x 4.42Dining
3.43 x 2.64Laundry
3.38 x 1.63Exterior
Features
Parking
Garage spaces 2
Garage type Attached
Other parking spaces 4
Total parking spaces 6
Property History
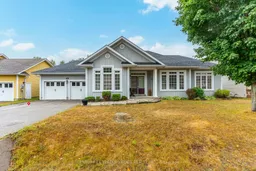 39
39
