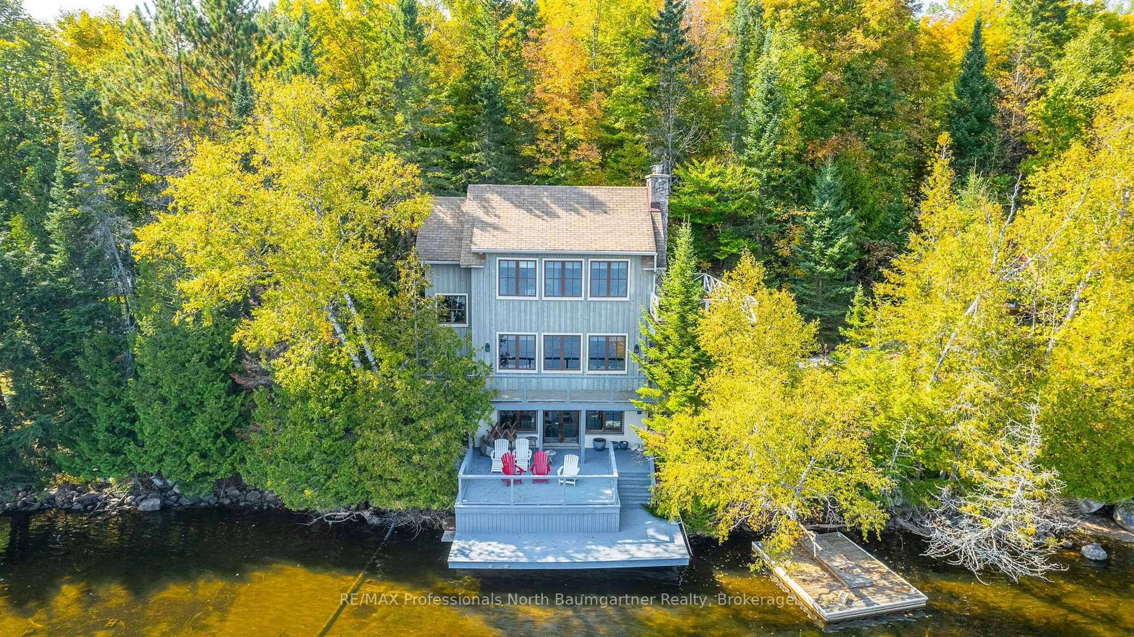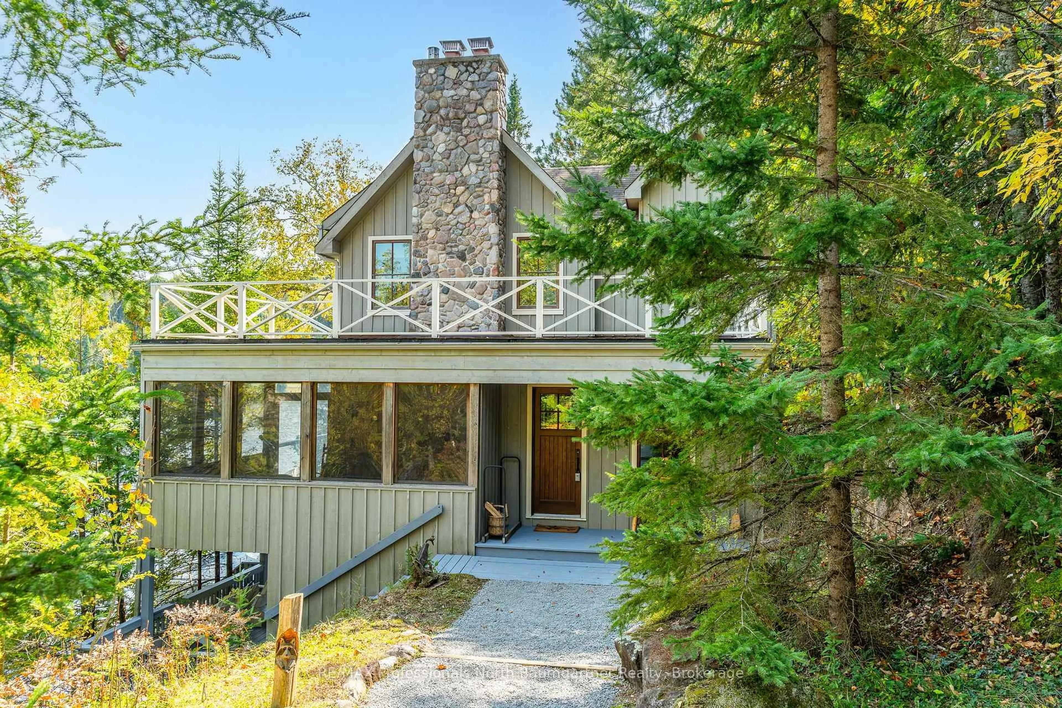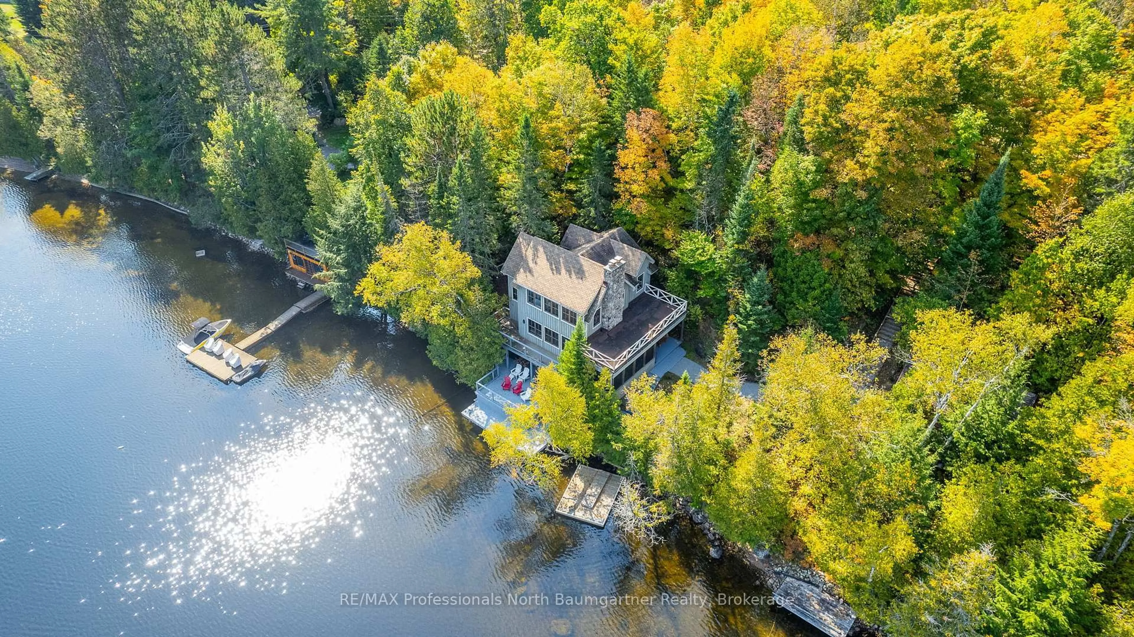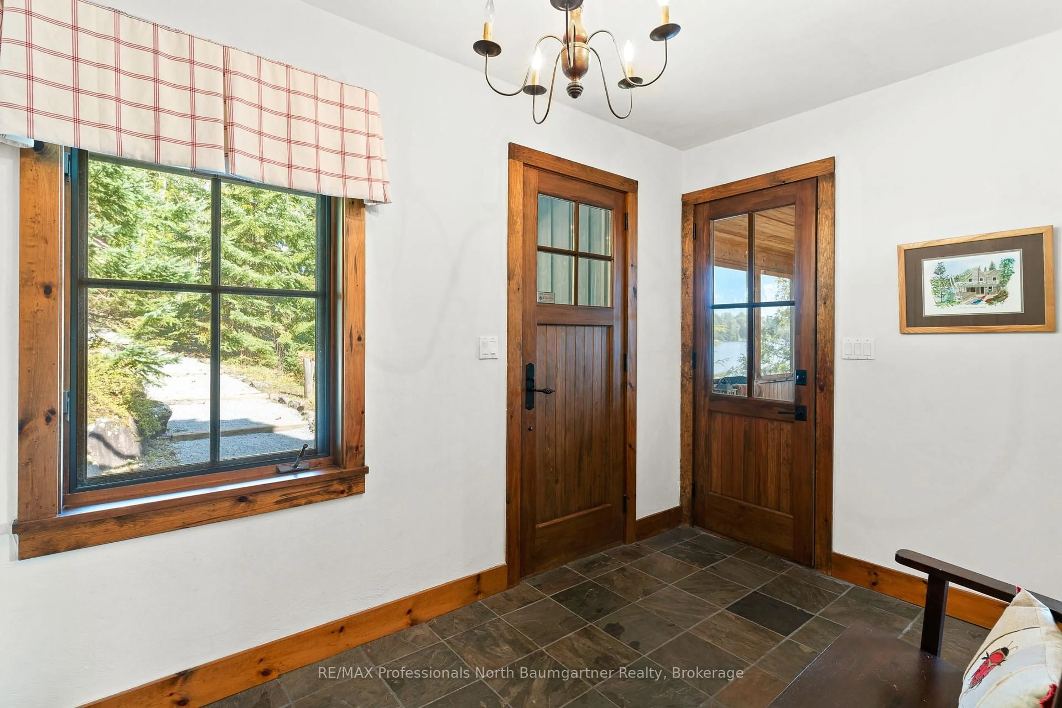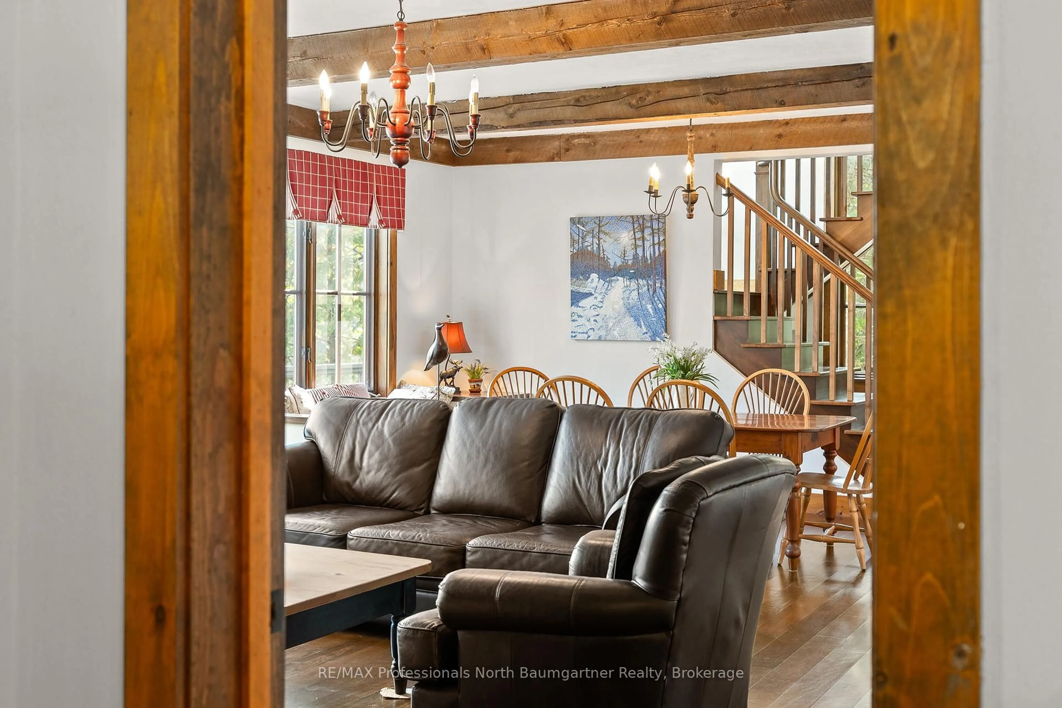2455 BLAIRHAMPTON Rd, Minden Hills, Ontario K0M 2K0
Contact us about this property
Highlights
Estimated valueThis is the price Wahi expects this property to sell for.
The calculation is powered by our Instant Home Value Estimate, which uses current market and property price trends to estimate your home’s value with a 90% accuracy rate.Not available
Price/Sqft$989/sqft
Monthly cost
Open Calculator
Description
Located on Soyers Lake in Haliburton's desirable 5-lake chain, this 3-bedroom, 2-bathroom home combines European design elements with modern amenities. Hardwood floors extend throughout, providing durability and classic appeal.The spacious kitchen features a propane brick fireplace and opens to a deck with direct lake views. The layout connects indoor and outdoor spaces, making it suitable for both daily living and entertaining.The living room centers around a stone wood-burning fireplace, with large windows offering continuous lake views. The open floor plan maximizes natural light and creates a sense of spaciousness throughout the main level.A large screened sunroom with stone fireplace extends the living space while providing protection from weather. This room serves as a transition between the interior and the lakefront setting.The property includes a generous deck that extends over the water, providing direct access to lake activities. The shoreline offers deep, clean water suitable for swimming and boating, with ample space for waterfront recreation.The combination of lakefront location, functional layout, and quality finishes makes this property well-suited for both year-round living and seasonal use on one of Haliburton's established lake chains.
Property Details
Interior
Features
Bsmt Floor
Utility
1.83 x 3.51Kitchen
2.84 x 4.67Rec
3.84 x 4.67Exterior
Features
Parking
Garage spaces -
Garage type -
Total parking spaces 5
Property History
 48
48
