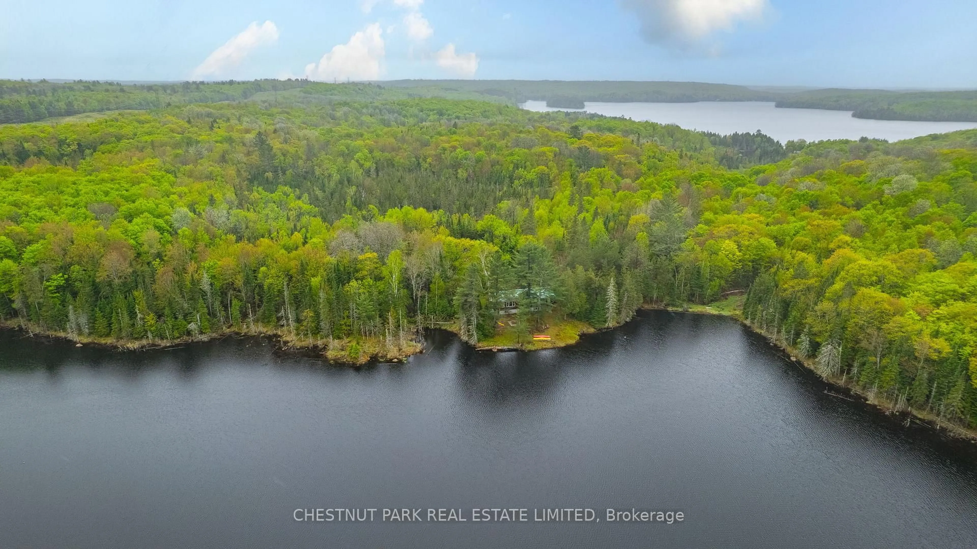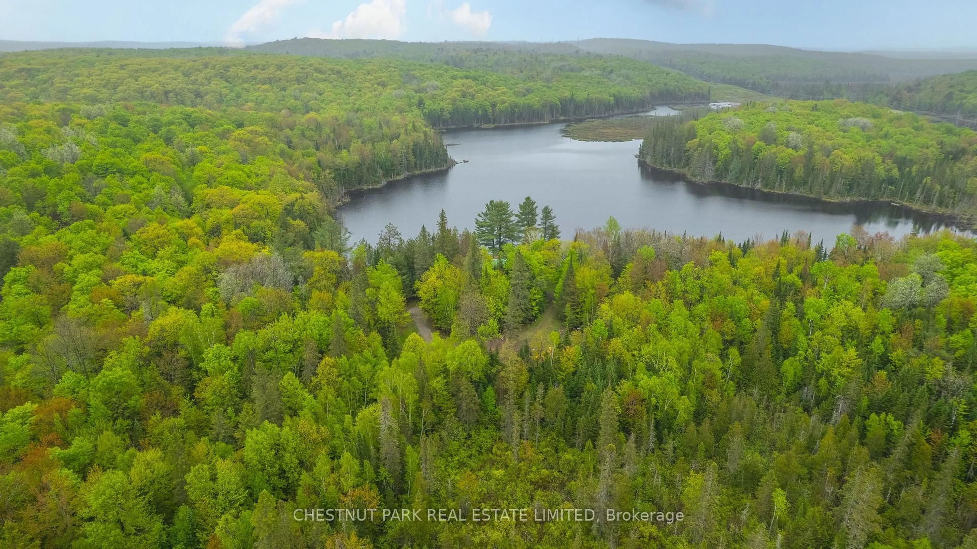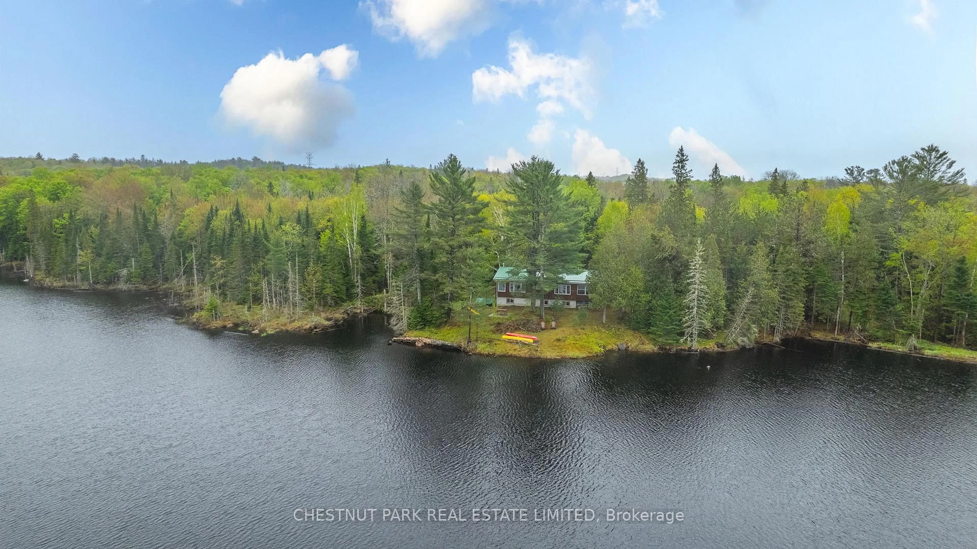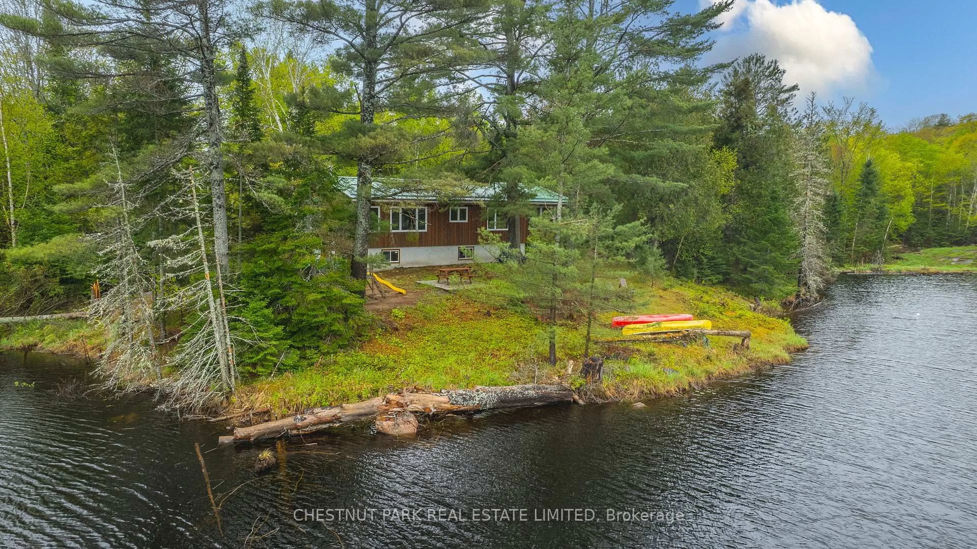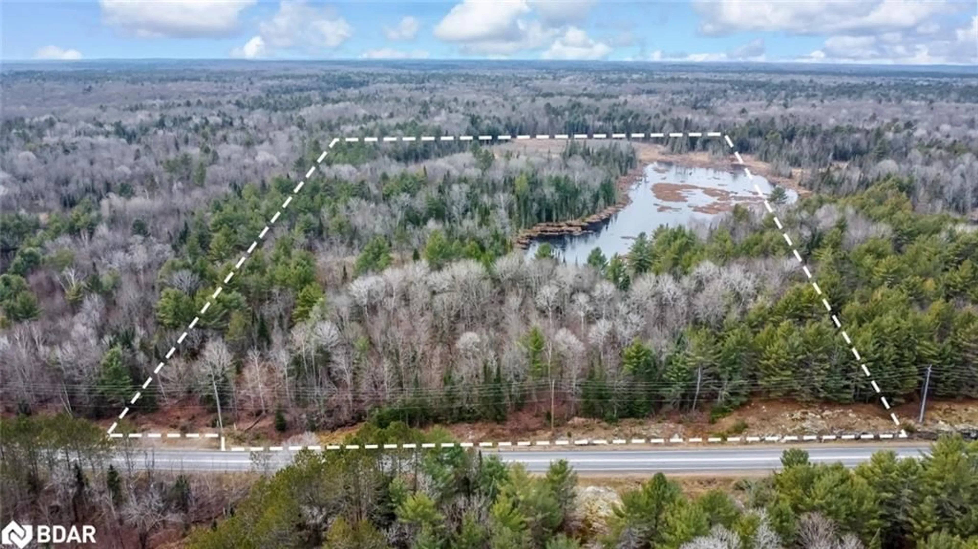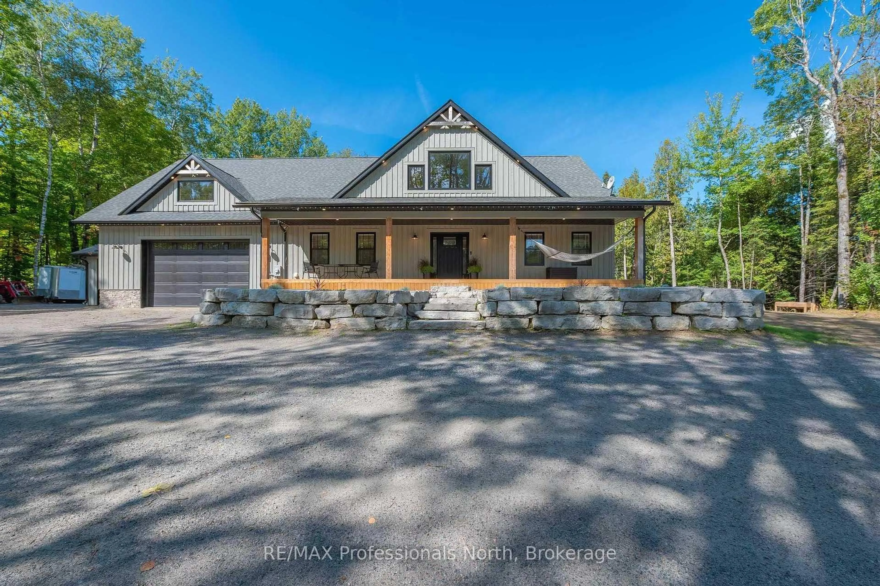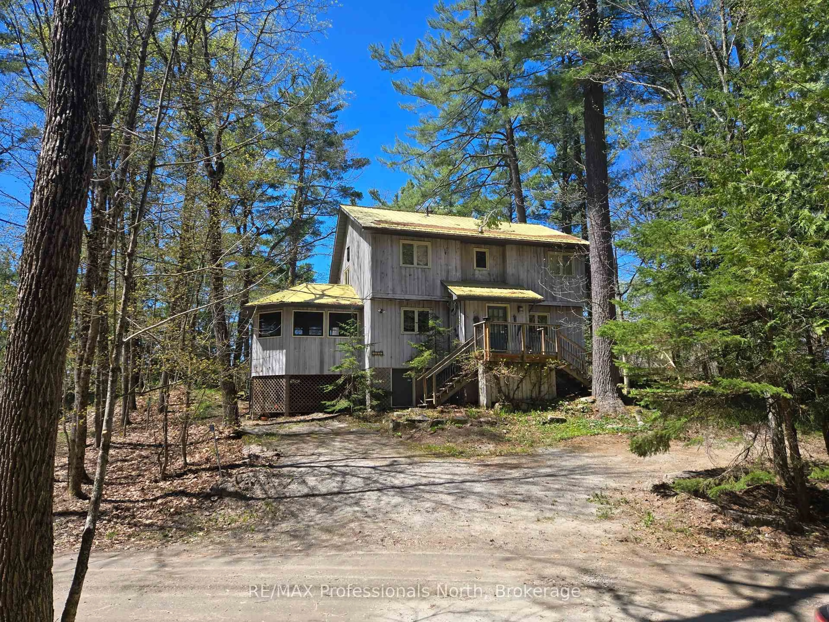2411 Soyers Lake Rd, Minden Hills, Ontario K0M 1S0
Contact us about this property
Highlights
Estimated valueThis is the price Wahi expects this property to sell for.
The calculation is powered by our Instant Home Value Estimate, which uses current market and property price trends to estimate your home’s value with a 90% accuracy rate.Not available
Price/Sqft$1,338/sqft
Monthly cost
Open Calculator
Description
Discover the ultimate in privacy and seclusion on this rare 205-acre private estate in the heart of the Haliburton Highlands. Just minutes from the shops, restaurants, and amenities of Haliburton Village, this extraordinary property features a crystal-clear, spring-fed private lake surrounded by untouched wetlands, ponds, and dense forest, an outdoor lovers dream and a true wildlife sanctuary. Accessed by a private, gated driveway, the winterized cottage offers a solid foundation for your dream retreat, with R52 insulation, a metal roof, and 12-ft cathedral ceilings. Oversized windows flood the space with natural light and deliver breathtaking panoramic views of your own lake and the surrounding wilderness. Multiple walkouts on both levels provide seamless indoor-outdoor living and incredible potential for customization. With a network of private trails perfect for hiking, ATVing, cross-country skiing, and snowshoeing, this is the ideal recreational playground. Whether you're envisioning an off-grid lifestyle, a private family compound, or a nature-based escape with unmatched peace and tranquility, this rare offering delivers unlimited potential in one of Ontarios most sought-after four-season regions.
Property Details
Interior
Features
Lower Floor
2nd Br
3.5 x 2.923rd Br
3.5 x 3.3Utility
3.5 x 9.17Rec
5.69 x 5.93Exterior
Features
Parking
Garage spaces -
Garage type -
Total parking spaces 10
Property History
 35
35

