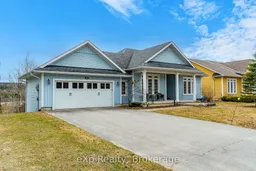OPEN HOUSE CANCELLED - ACCEPTED OFFER Welcome to 24 Windover Drive - elegantly finished home in the sought after community of Pine Ridge Estates featuring spacious entry porch leading into a bright and welcoming foyer(tile). Beautiful custom cabinetry, granite counters, desk/homework nook, bar counter, stainless steel appliances (2024) hardwood floors, imported tile, boasting 9 ft ceilings - this glamorous home is perfect for entertaining. Enjoy a quiet moment in the sun room which conveniently leads to the elevated deck space. The main floor enjoys Primary bedroom, walk in closet, 3 piece ensuite, second bedroom, 4 pc bath, as you continue your tour to the lower level you are greeted by a study/office or 3rd bedroom (2022), the rec room has an area to workout/playroom, use the remaining area for media room, featuring a walk-out to a paved patio area. All utilities are hidden away plus a cold cellar. An insulated double garage with direct access into the house completes this outstanding offering. Main floor painted 2022, study built 2022, blinds front window 2023, deck sliding door 2023, raised height toilets 2024, kitchen appliances 2024.Book your showing today for this exceptional home.
Inclusions: Washer, Dryer, Microwave, Fridge (2024), Stove(2024),Dishwasher (2024) Window blinds, Garage remote
 50
50


