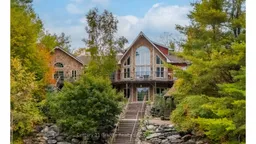Welcome to 1754 Horseshoe Lake Road, where every day feels like a getaway! This custom-built, turn-key, year-round home or cottage is designed for living large and loving lake life. With 4,650 sq ft of beautifully finished space, theres room for everyone to spread out and relax. Four bedrooms and three full baths mean guests are always welcome, with a private upper-level primary suite, a main floor guest room, and two more bedrooms downstairs. (Main floor living is possible) The heart of the home is the grand living room, cathedral ceilings, a stunning wall of windows, and stone features frame gorgeous lake views. The open-concept kitchen, dining, and living area make entertaining a breeze, while the lower-level games and TV rooms with walkouts to the water, keep the fun going rain or shine. Speaking of rain, the showstopper here is the 1,300 sq ft indoor pool room with a six-foot deep saltwater pool - swim and entertain year-round, no matter the weather! Step outside to 125 feet of waterfront, nearly an acre of land, and a double attached garage for all your toys. Easy year-round access via a municipally maintained road means you're just minutes from Minden, great restaurants, and amenities. You can even kayak from your dock to world-class whitewater kayaking at the Minden White Water Preserve. Host pool parties, lakeside events, or simply soak in the views - 1754 Horseshoe Lake Road is ready for you to dive in!
Inclusions: SS Refrigerator, SS Stove, SS OTR Microwave, SS Dishwasher, Washer, Dryer, Chest Freezer, Basement Refrigerator & Furnishings
 49
49


