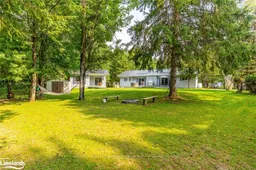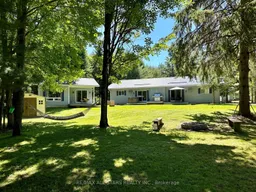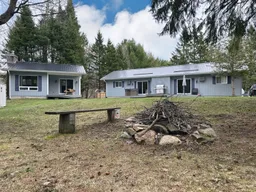Welcome to 1625 Hunter Creek Road, a beautifully updated home on the serene Gull River, just minutes from Minden. This 1.22-acre property, located at the end of a quiet road, offers the ultimate in privacy and modern comfort. The main house features four well-appointed bedrooms, including a newly upgraded master suite with a luxurious ensuite bathroom. The kitchen has been completely renovated, boasting modern finishes and new appliances. Throughout the home, you’ll find all-new flooring, updated interior doors, and a cozy ethanol fireplace, creating a warm and inviting atmosphere.
The property also includes a charming bunkie with an additional bedroom, and four piece bathroom, perfect for guests or a private retreat. Step outside to enjoy your morning coffee on the deck, overlooking a peaceful pond where ducks frequently visit complete with it's own fountain. In the summer, relax with friends and enjoy the popular river float from your very own dock. The year-round hot tub invites you to unwind in any season, and the cozy campfire is perfect for evening bonfires.
A short boat ride brings you to Gull Lake, renowned for its excellent fishing, or to Moore Falls for a delightful meal. Whether you're looking for outdoor adventure or a peaceful escape, 1625 Hunter Creek Road offers the perfect blend of modern amenities and natural beauty.
Inclusions: See Schedule C in Document Section., Other






