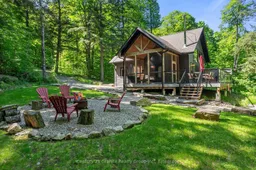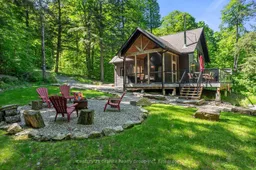Nestled at the end of a cul-de-sac, this newly built 1200sqft Linwood 3-season cottage offers unparalleled privacy in a serene setting. Surrounded by natures embrace, this haven boasts deep water access off the dock and breathtaking views gorgeous Canadian Shield, evergreens and lake! Simply spectacular. Step inside to discover an interior that is nothing short of extraordinary. The airy Screened Sunroom beckons with its spaciousness, inviting you to unwind and soak in the beauty that surrounds you. A favourite location for family game nights and watching the campfire. The open concept design flows seamlessly, accentuated by cathedral ceilings and a fantastic window wall that floods the space with natural light. The kitchen is ideal for entertaining guests while creating the tasty treats! The woodstove heats the entire building and the ambiance! Perfect! With 2 cozy bedrooms and a spacious loft area, theres ample room for both relaxation and creativity. Outside, a maintenance-free deck provides the perfect spot for al fresco dining or simply basking in the tranquility of your surroundings. This property is completely solar-powered, ensuring sustainability without sacrificing modern comforts, although wired for future hydro connection. Say goodbye to utility bills here its all about harmonizing with nature while embracing luxurious living at its finest. Brady Lake offers motorized boating, great swimming and fishing. This end of the road location provides the incredible serenity and privacy. An amazing property and location. Call for your viewing.
Inclusions: Stove, Refrigerator, Hot water tank ( Owned)





