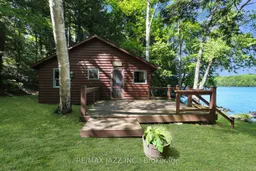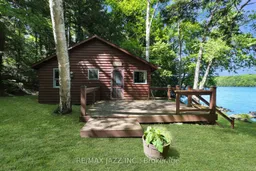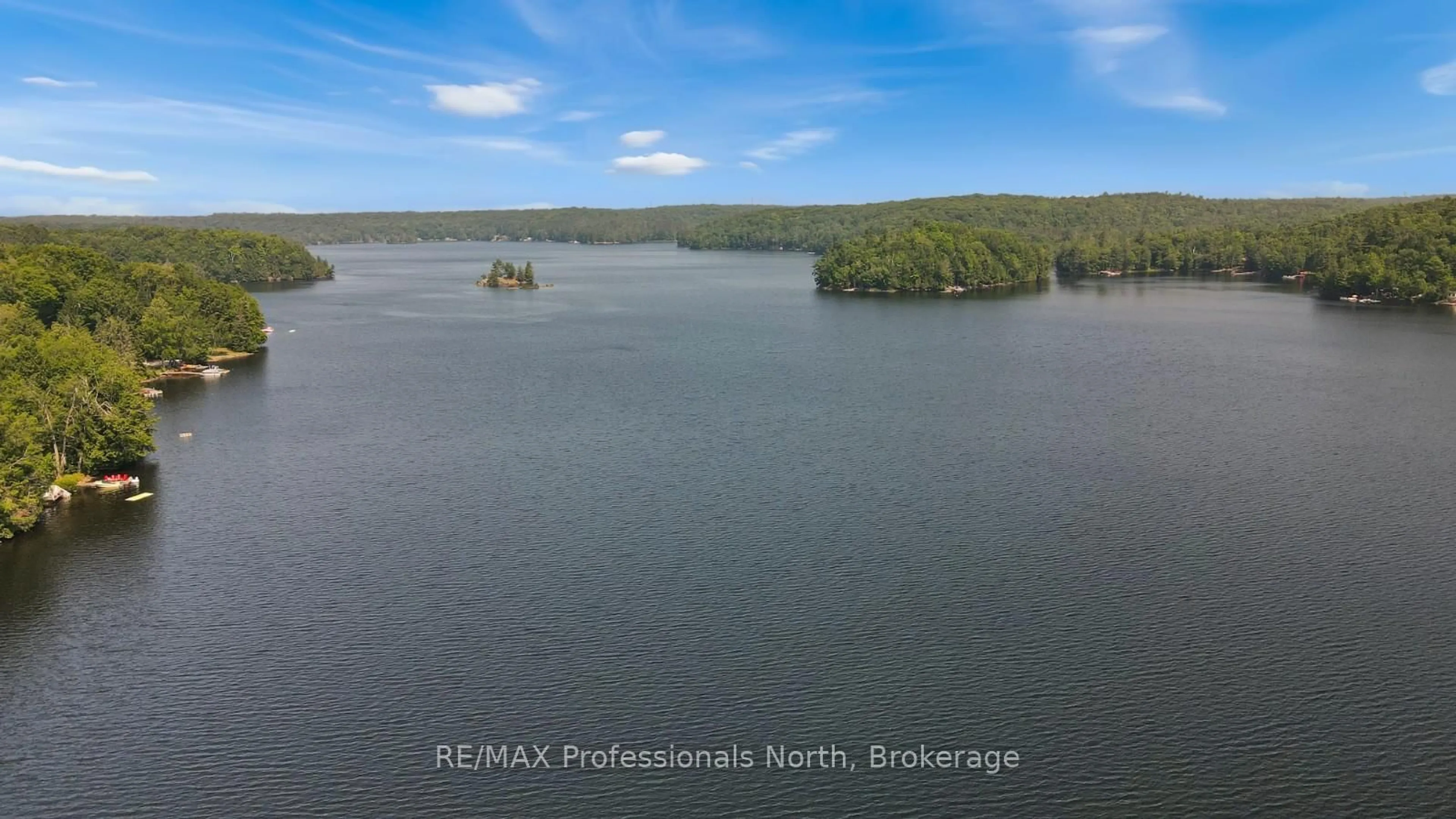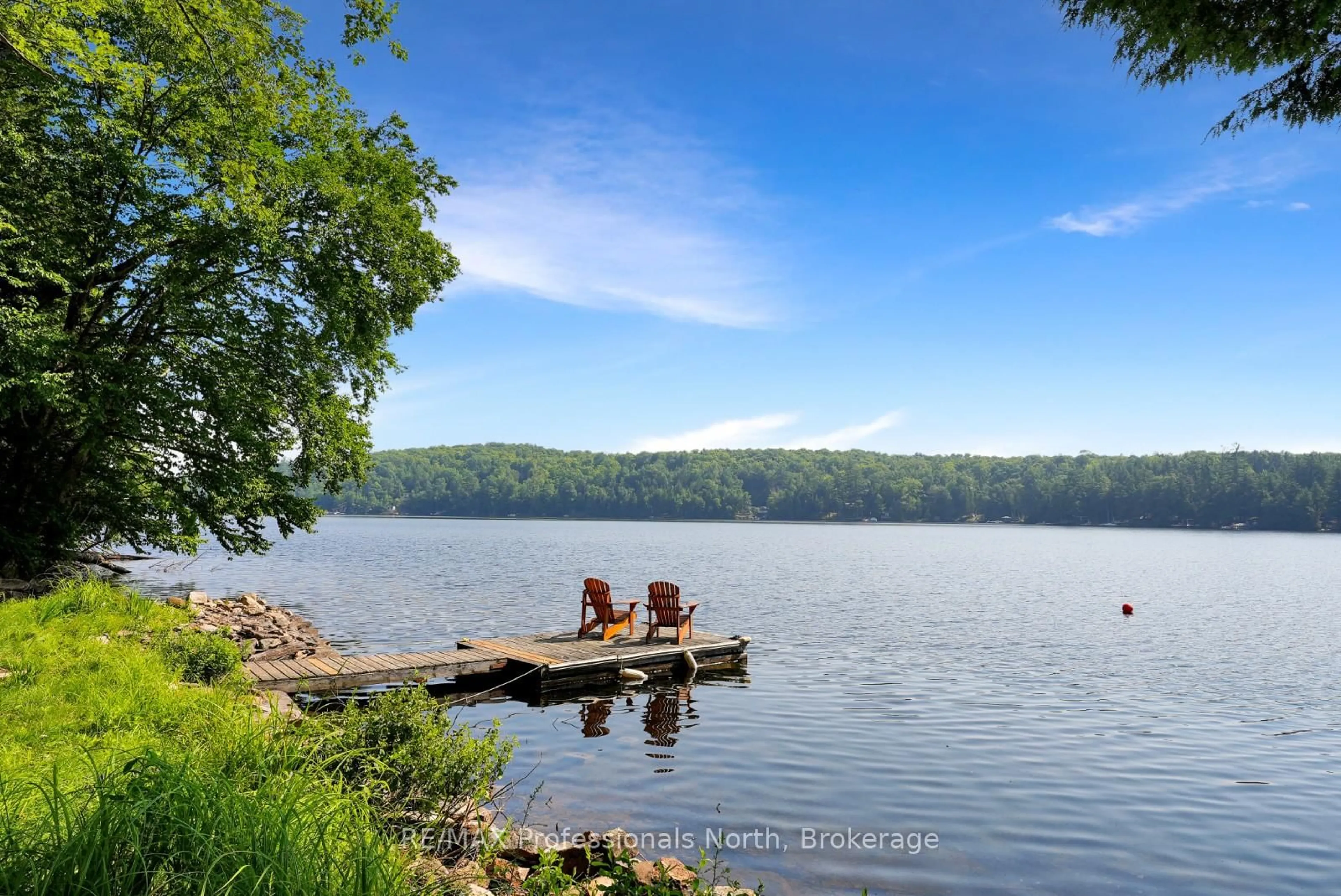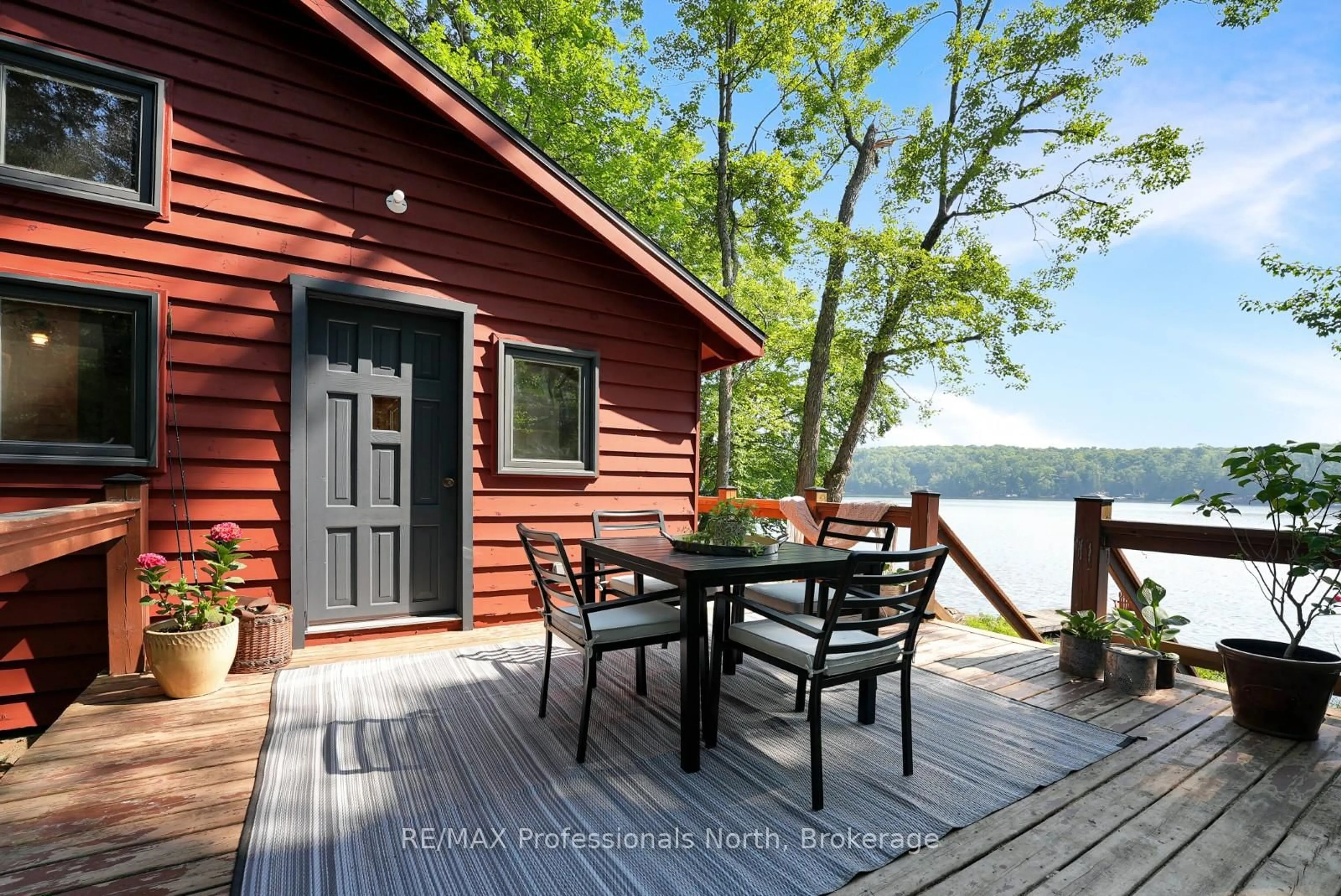1414 Tennyson Rd, Minden Hills, Ontario K0M 2K0
Contact us about this property
Highlights
Estimated valueThis is the price Wahi expects this property to sell for.
The calculation is powered by our Instant Home Value Estimate, which uses current market and property price trends to estimate your home’s value with a 90% accuracy rate.Not available
Price/Sqft$571/sqft
Monthly cost
Open Calculator
Description
Enjoy the best of cottage country with this fully renovated, 3-bedroom, 1-bathroom year-round cottage nestled on Bob Lake in beautiful Minden Hills. Offering approximately 600 sq ft of thoughtfully designed living space, this classic cottage features spacious bedrooms with cozy sitting areas and loft spaces perfect for additional sleeping arrangements. The front lake-facing primary bedroom boasts stunning water views, while the open-concept living and dining area creates an inviting space to gather and relax. Recent upgrades include a new roof, windows, bathroom, kitchen, improved insulation, pine walls and floors, and a complete re-leveling of the structure. Heating is efficient and convenient with a pellet stove that provides warmth upon arrival, complemented by electric wall heat in the bathroom which maintains all essential water systems during winter months. Step outside to a level lot with over 110 feet of frontage and just over half an acre of land. The sandy beach entry and deeper water off the dock make it ideal for swimming and cannonballs, while the private year-round road offers peace of mind and accessibility. Enjoy plenty of parking, a dedicated firepit area, and a side deck perfect for BBQs and outdoor entertaining. Located just 7 minutes from downtown Minden, you're close to all amenities while enjoying the tranquility of lake life. Bob Lake is perfect for boating, kayaking, canoeing, and all your favourite water activities. This high-efficiency cottage combines charm, function, and an unbeatable location ready for your next adventure in the Haliburton Highlands!
Property Details
Interior
Features
Main Floor
Living
4.09 x 3.52Dining
4.09 x 2.12Bathroom
2.34 x 1.53 Pc Bath
3rd Br
2.34 x 2.33Exterior
Features
Parking
Garage spaces -
Garage type -
Total parking spaces 6
Property History
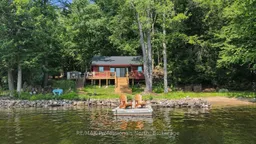 32
32