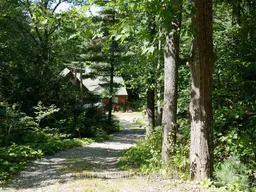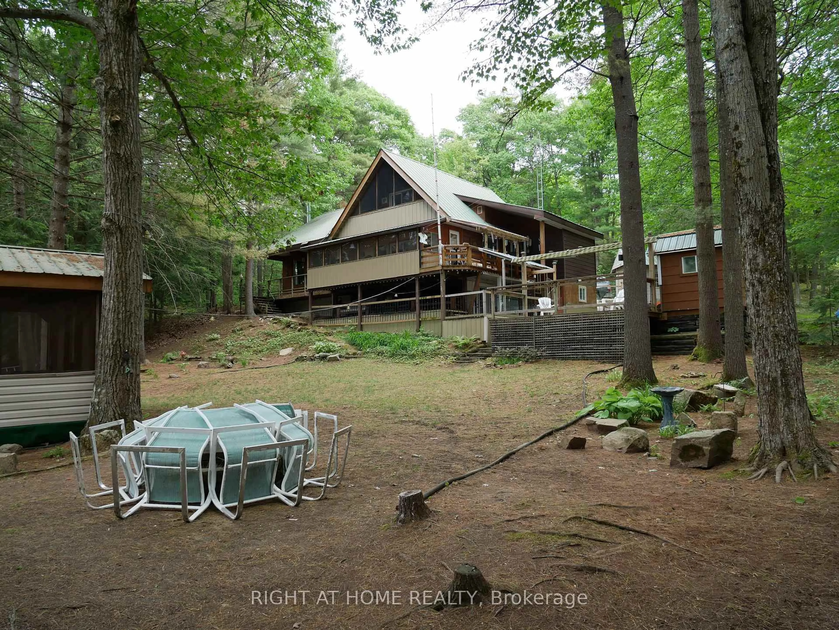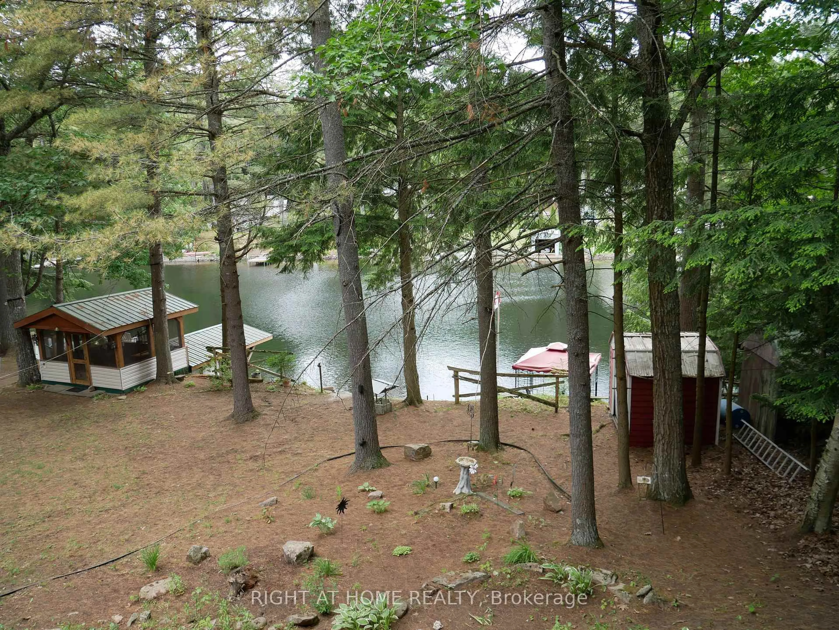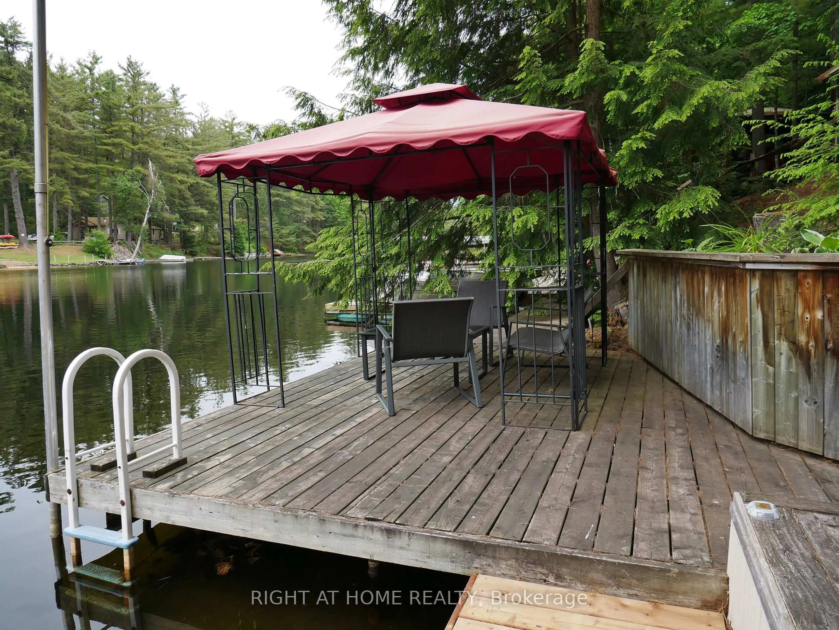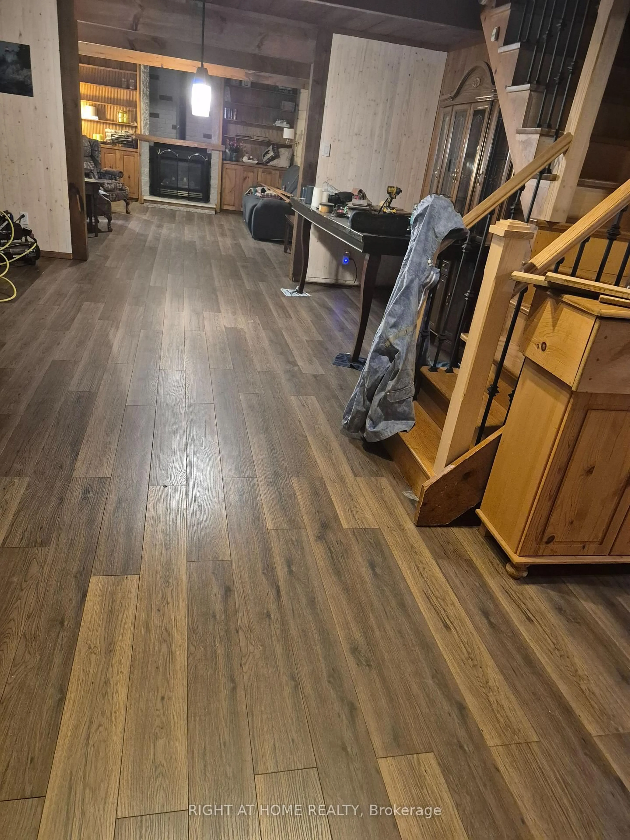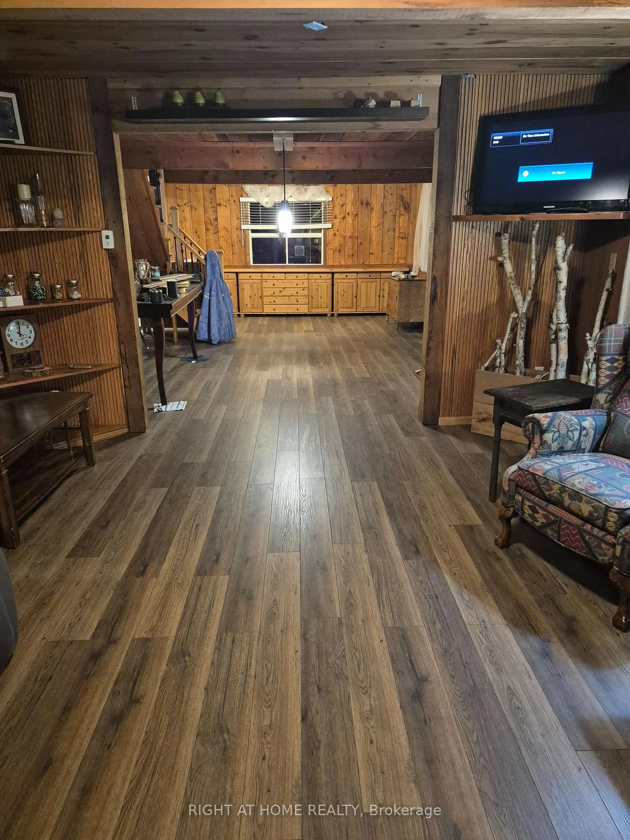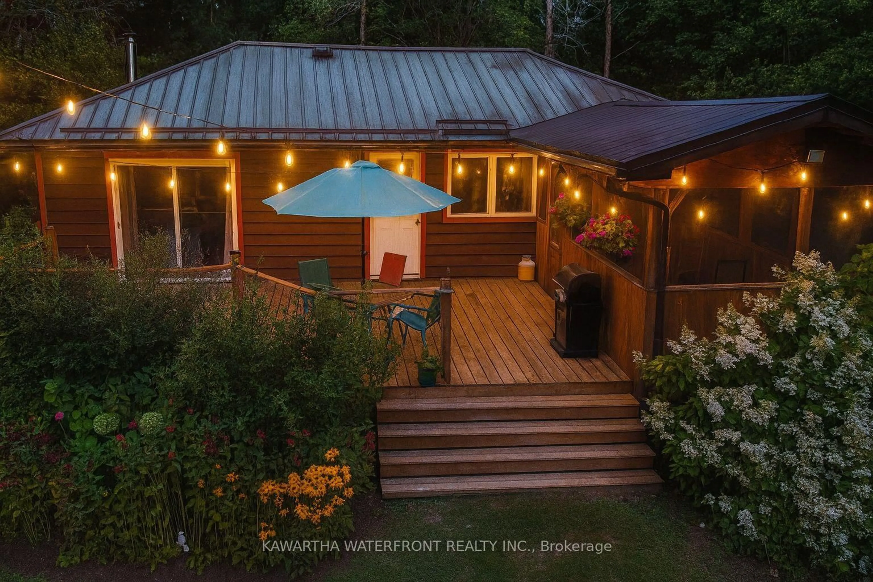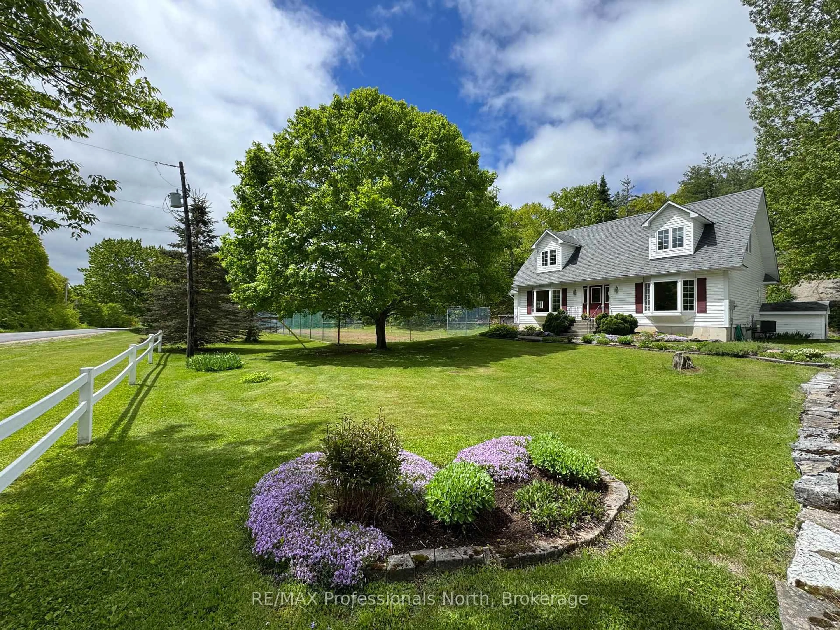1130 Towering Oaks Tr, Minden Hills, Ontario K0M 2L1
Contact us about this property
Highlights
Estimated valueThis is the price Wahi expects this property to sell for.
The calculation is powered by our Instant Home Value Estimate, which uses current market and property price trends to estimate your home’s value with a 90% accuracy rate.Not available
Price/Sqft$419/sqft
Monthly cost
Open Calculator
Description
Beautiful Gull River 4 Season Home!!It Has It All From 5+1 Bedrooms, 4 Bathrooms, Jacuzzi Tub On Main Floor Ensuite, New Flooring In Open Living/Dining Room, Large Sun room, Many Decks For Great Outdoor Living, 2 Garages, Loads Of Storage, 2 Gas Fireplaces, 2 Furnaces 1 Propane, 1 Wood-burning, Dry Boathouse, Best Of Both Water Choices Gull River Is No Wake Zone, Great for swimming, canoeing, Kayaking But a Short Boat ride you have Moore Lake and East Moore Lake for Water Skiing and Wake Boarding. The Home Has Many Built-Ins And Loads Of Storage And A Metal Roof. The Clean ,Clear Water Along The Shoreline With Sandy Bottom Is Great For Swimming. The Private Road Is Maintained Year Round By The Cottage Association For $800. Per Year Paid Up Until June 2026. Just a 10 Minute Drive To Norland's Grocery Store And Restaurant. This Must Be Seen To Really Appreciate, Come And See This Beauty!!!!!!!
Property Details
Interior
Features
Main Floor
Kitchen
2.84 x 2.9B/I Ctr-Top Stove / B/I Oven / Open Concept
Dining
4.6 x 4.721hardwood floor / W/O To Sunroom / O/Looks Living
Living
3.43 x 3.17hardwood floor / B/I Bookcase / Beamed
Primary
3.53 x 3.17Ensuite Bath / Beamed / Wood Trim
Exterior
Features
Parking
Garage spaces 2
Garage type Detached
Other parking spaces 8
Total parking spaces 10
Property History
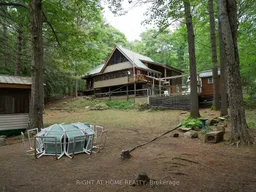 35
35