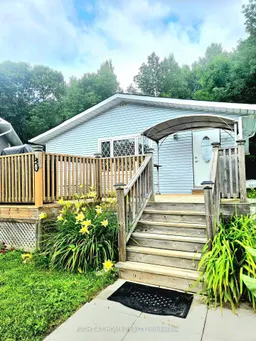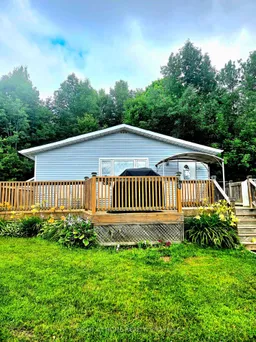Fantastic gem located right in Hospitality inn! This well cared for family home has 3 bedrooms, a large eat-in kitchen, large living room and 1 full bathroom. Plenty of space to have friends and family gatherings. This home feels nice and relaxing like a cottage, but is fully winterized, with year round road clearings. Great place to live! Enjoy the view of south lake right off your 25ft x 15ft deck! Located under the property is a crawl space for extra storage. Store your big toys in the detached garage, plus an additional shed for more storage. Property has its own private entry way! Located close to ATV public trails and only a 10min drive into town to restaurants and groceries stores. This is a wonderful opportunity to own a home in a low maintenance property/area, all while enjoying the inground pool and the beach on south lake that is less than a 2min walk away! Great opportunity for investment with AirBnB as well! Only 2hrs outside of GTA. **$2750 yearly fee includes, taxes, maintenance fee, septic/water, pool maintenance, grass cutting and maintaining beach/dock area! Hydro bill comes once a year and propane gets filled once a year. Bathroom floor and deck was both just recently re done.
Inclusions: 3 of the dark brown; 3 door wardrobe units, also all other furniture seen in pictures can be included with the sell of property depending on offer!





