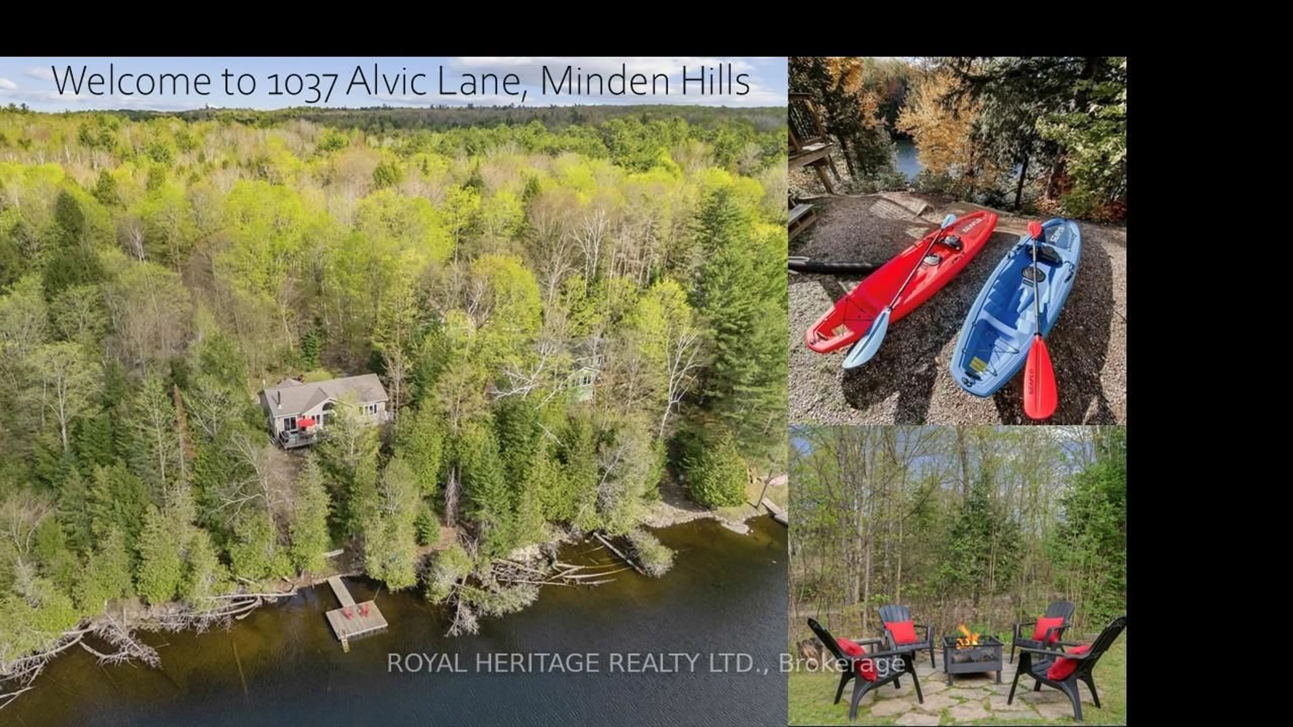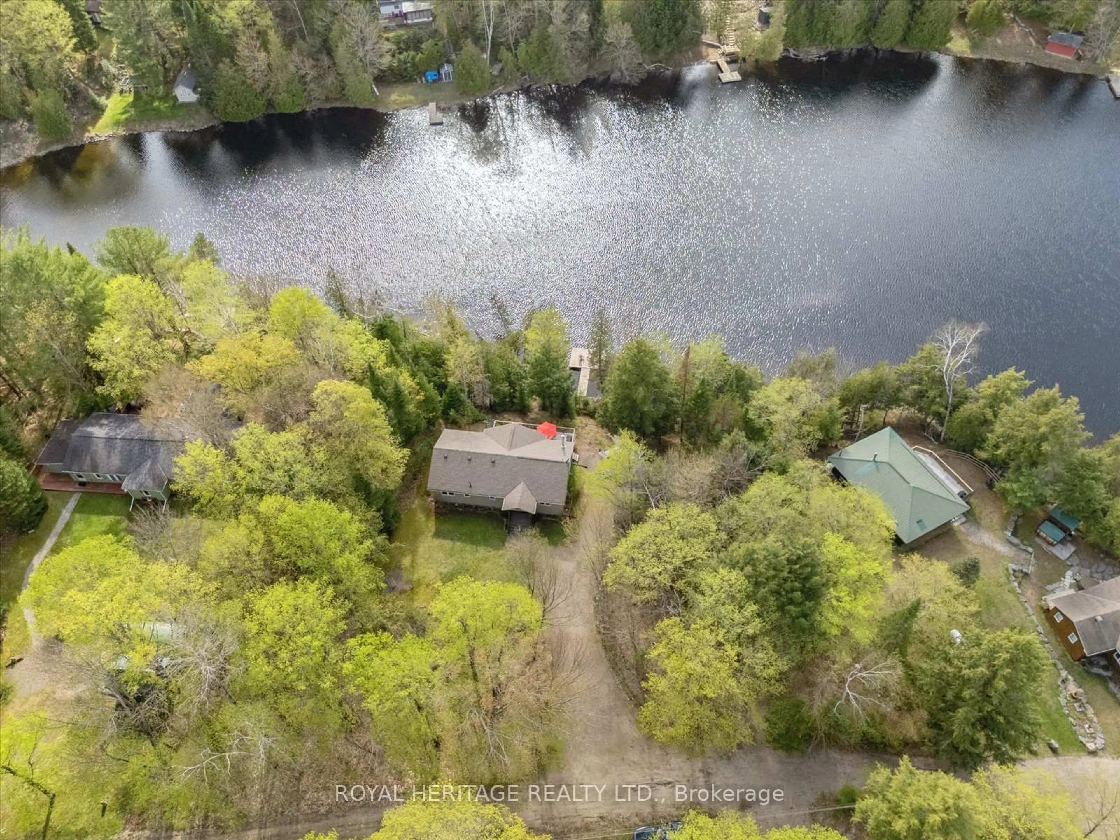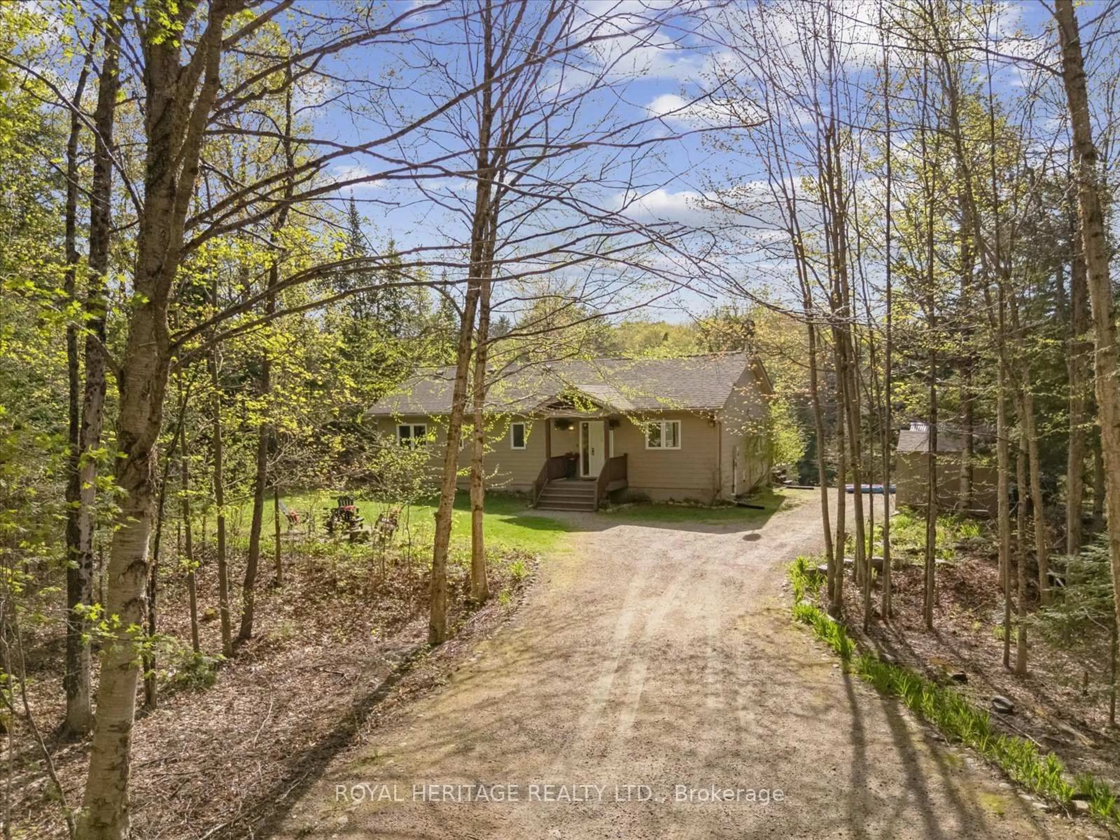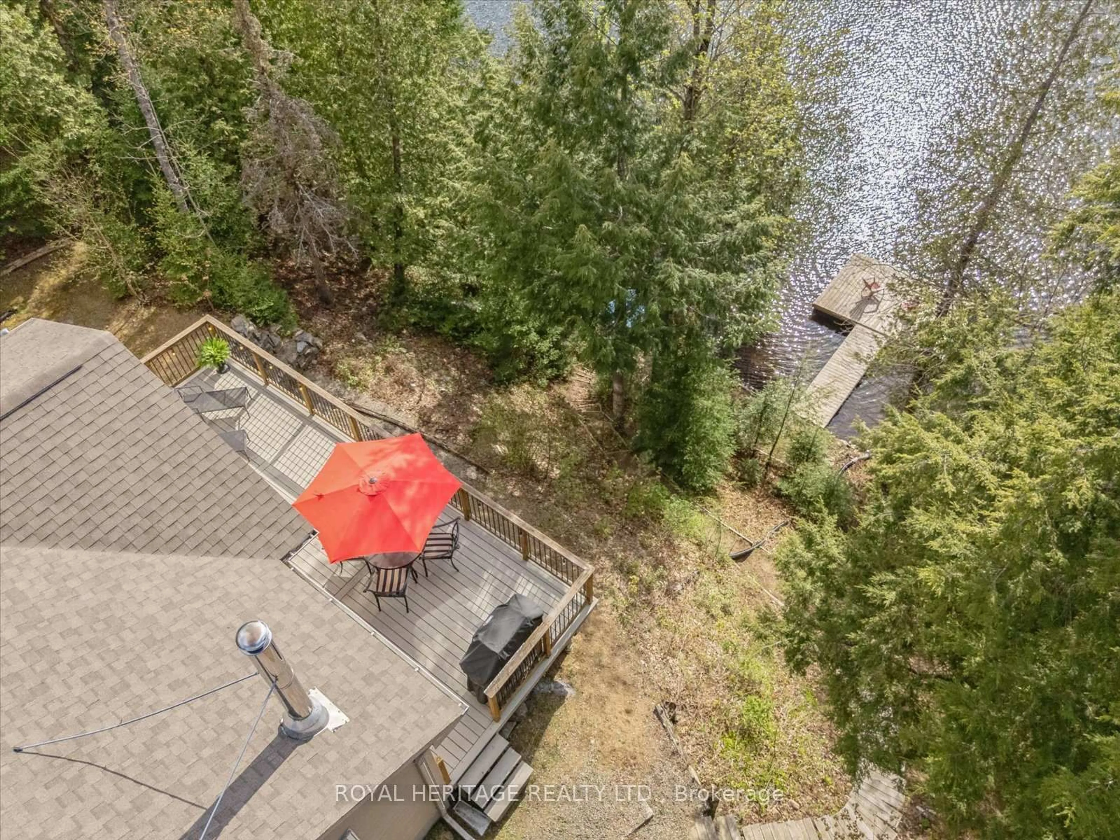1037 Alvic Lane, Minden Hills, Ontario K0M 2K0
Contact us about this property
Highlights
Estimated ValueThis is the price Wahi expects this property to sell for.
The calculation is powered by our Instant Home Value Estimate, which uses current market and property price trends to estimate your home’s value with a 90% accuracy rate.Not available
Price/Sqft$590/sqft
Est. Mortgage$3,220/mo
Tax Amount (2024)$2,211/yr
Days On Market29 days
Description
Wow! ***Dream property***! Just buy the keys on this fully equipped, year round, direct waterfront Viceroy beauty!!! 155 ft of serene & private waterfront on the Drag River with south western exposure. Great swimming, fishing, paddleboating, kayaking & canoeing! Water depth approx 5 ft off the end of the dock. Surrounded by exceptional natural beauty on .81 of an acre. Very quiet, dead end, year round road/lane (privately maintained-$400/yr to clear driveway & road), and just 200 metres off municipally maintained main roads for super easy all year round access! Comes fully furnished (if desired) & equipped, including all of the water toys & boats! 10 minutes to excellent amenities in Minden/15 minutes to Haliburton! Built in 2006, 2+1 bedrooms, 1.5 baths, Walkout basement with tons of further potential. Roof 2020, Furnace 2015, Septic system, heated water line 2021, New docks 2021, Vaulted pine ceilings, wrap around sunfilled vinyl casement windows, 31x12 ft waterfront deck, multiple walkouts, 2 Main floor bedrooms, baths & laundry + bonus extra bedroom in spacious, walkout basement. Plenty of room to build a garage! Income potential $$$! Sparkling clean, breathtaking views & privacy for ultimate peace and tranquility. *Please note: No access to Canning Lake, no sign on property. Come visit & make this dream lifestyle & property yours today. Enjoy the virtual tour!
Property Details
Interior
Features
Main Floor
Foyer
3.02 x 2.86Double Closet
Great Rm
5.8 x 4.63Vaulted Ceiling / Overlook Water / W/O To Deck
Primary
4.06 x 3.46His/Hers Closets / Bay Window / Overlook Water
2nd Br
3.16 x 2.87Updated / Wood Trim / Broadloom
Exterior
Features
Parking
Garage spaces -
Garage type -
Total parking spaces 6
Property History
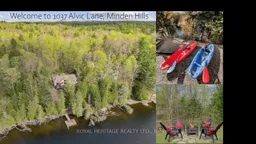 45
45
