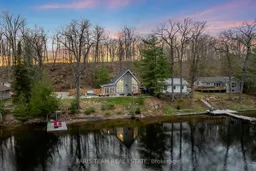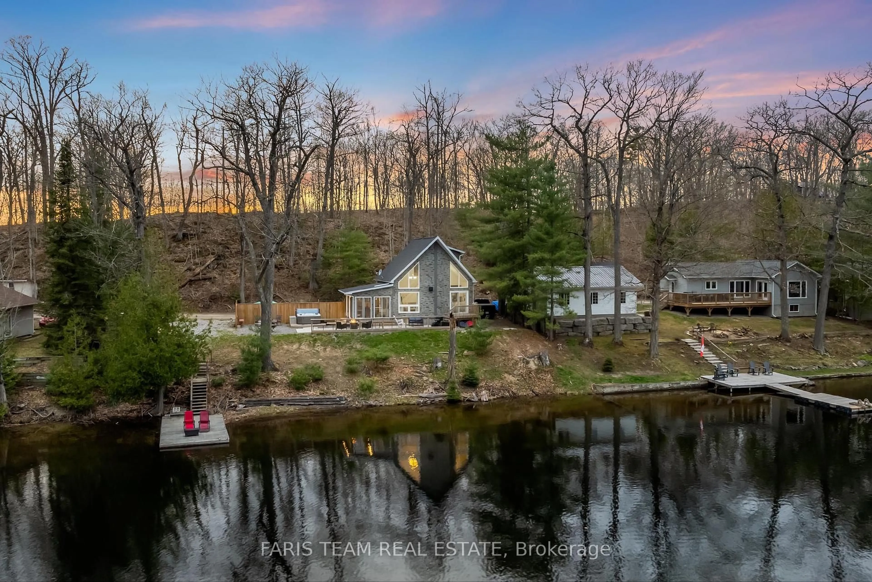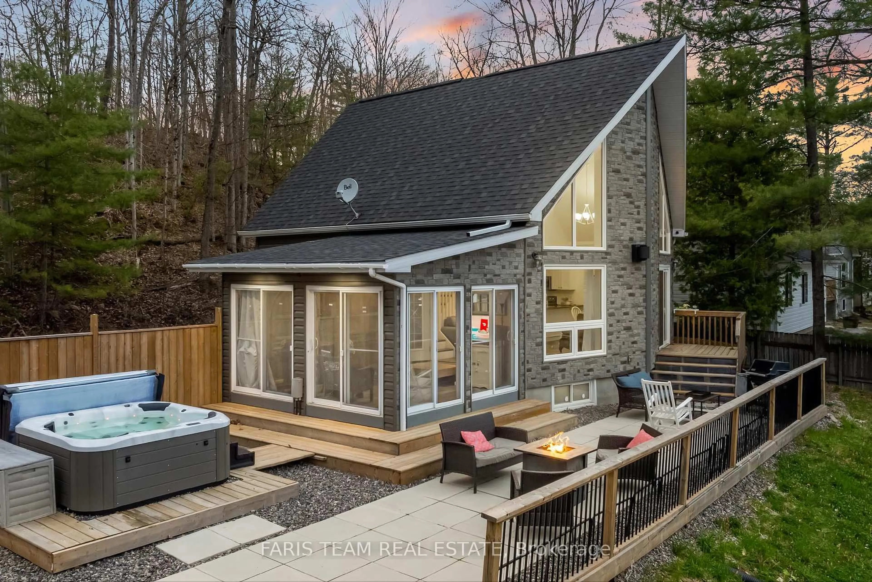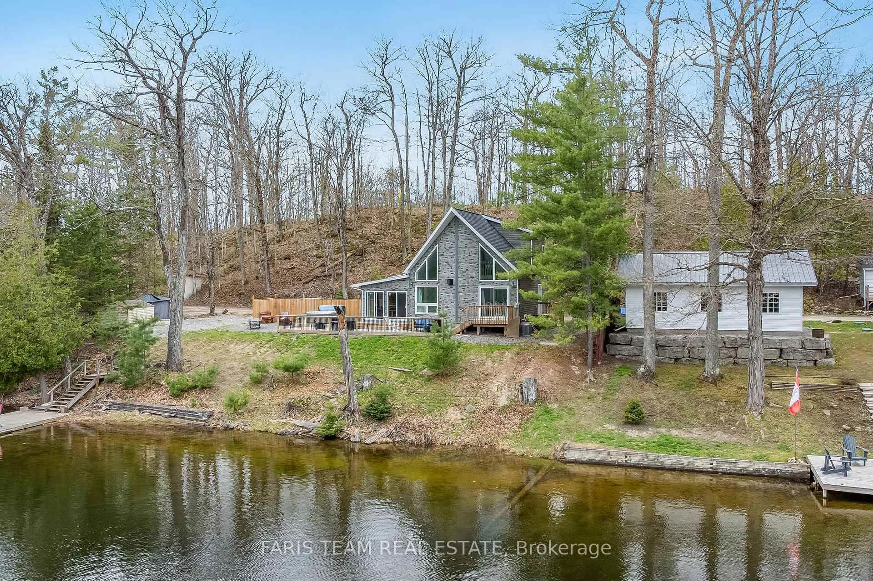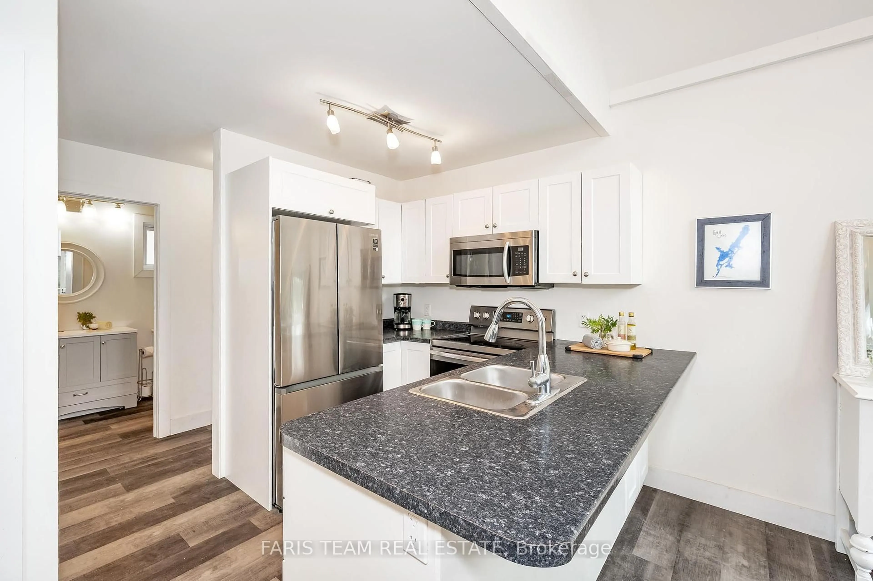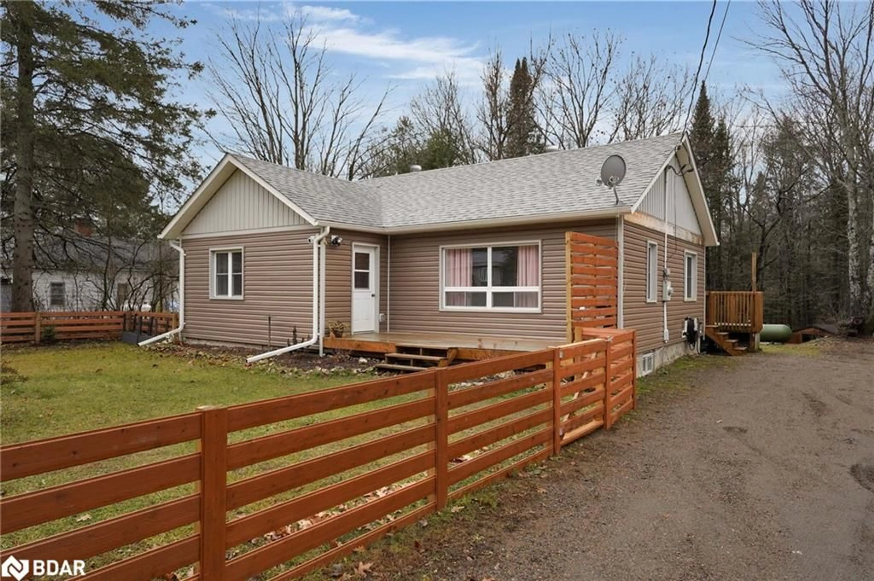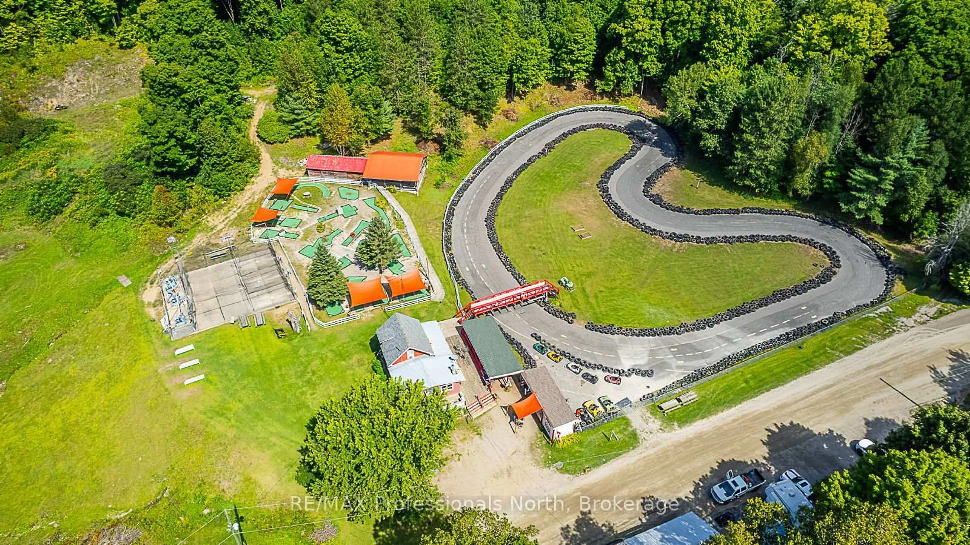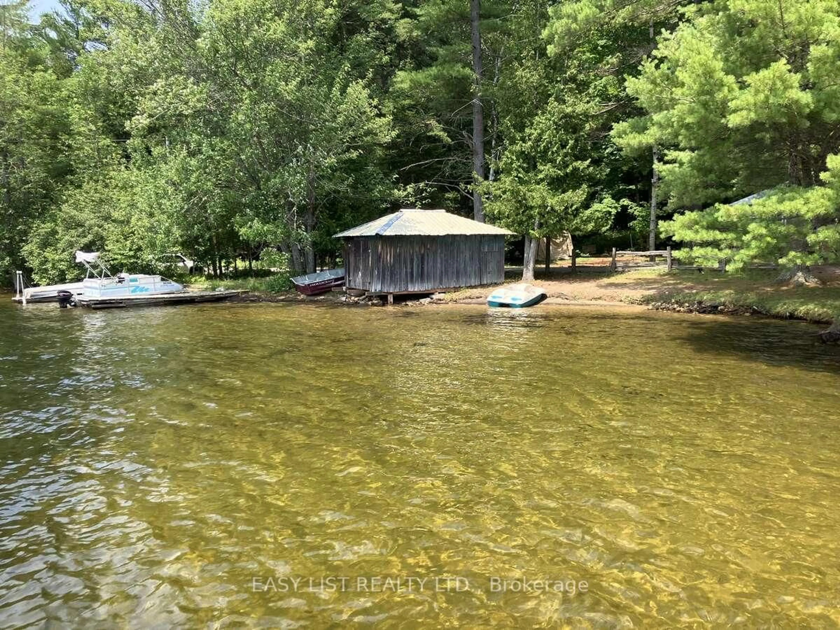1036 Beverley Lane, Minden Hills, Ontario K0M 2L1
Contact us about this property
Highlights
Estimated valueThis is the price Wahi expects this property to sell for.
The calculation is powered by our Instant Home Value Estimate, which uses current market and property price trends to estimate your home’s value with a 90% accuracy rate.Not available
Price/Sqft$1,272/sqft
Monthly cost
Open Calculator
Description
Top 5 Reasons You Will Love This Home: 1) Custom built-in 2021, this stunning four-season home rests on the shores of the highly sought-afterGull Lake, offering exceptional boating, swimming, and fishing just steps from your private sandy beach and dock 2) A perfectly level lot offers effortless access to the water, creating a safe and welcoming space for children and guests and relaxed lakeside living with an easy walk-in entry for a swim or a sunny day spent on the dock 3) The thoughtfully designed main level features a bedroom and full bath, soaring cathedral ceilings, a cozy fireplace, and an eat-in kitchen with expansive lake views and natural light flowing throughout the open-concept layout 4) Upstairs, your private primary suite includes a four-piece bath and a walk-in closet, while the lower level offers two more bedrooms and a semi-finished basement ready to be transformed into additional living or recreational space 5) Unwind in the charming three-season sunroom or host in style on the backyard patio complete with a hot tub, all just 2 hours from GTA and moments from Highway 35, offering easy year-round access whether for full-time living or a luxury escape. 1,055 above grade sq.ft. plus a partially finished basement. Visit our website for more detailed information.
Property Details
Interior
Features
Bsmt Floor
Br
3.3 x 2.76Vinyl Floor / Window
Br
3.32 x 3.28Vinyl Floor / Window
Exterior
Features
Parking
Garage spaces -
Garage type -
Total parking spaces 6
Property History
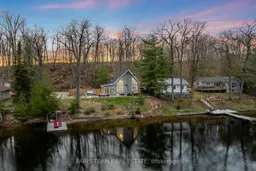 25
25