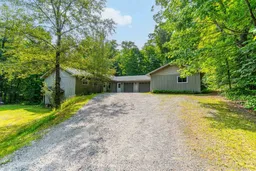Welcome to 1029 Wigamog Road, quite possibly the most well set-up residence you will find in real estate this year! In total, this large family home features 6 bedrooms, 3.5 bathrooms and an attached double car garage with approximately 3,200sqft of living space. Main home is open and bright with 3 bedrooms, 2 bathrooms, an office, and a large kitchen/dining/living room open space. Fully finished walkout basement (excluding utility room) features a very large bedroom with a 2pc bathroom. Oversized rec room and games room, an office/treatment room and woodstove room completes the downstairs. Entire main home is ICF, heated by forced air propane and a WETT certified woodstove. On the other side of the attached double garage is a self-contained, 850 sqft 2-bedroom, 1-bath fully serviced apartment! Move your parents in? Adult children? Or tenant to help pay your expenses, the options are endless here. All on a very private, beautifully landscaped 1.33 acres with the backyard of your dreams. Access to a golden rippled sand beach on Kashagawigamog Lake approximately 3kms down the road. Well over $125,000 spent on improvements since purchase, contact listing agent for details.
Inclusions: All Appliances, Everything else negotiable
 50
50


