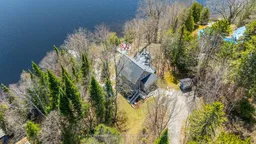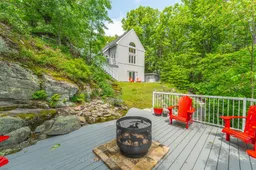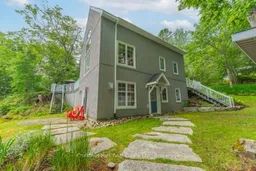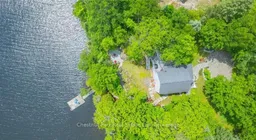Discover exceptional waterfront living at 1025 Yukon Trail in Minden, positioned along Kashagawigamog Lake in Haliburton County. This remarkable property sits on the sought-after 5-lake chain, offering miles of uninterrupted boating adventures and direct water access to the quaint town of Haliburton. The charming post and beam construction creates an immediate sense of warmth and tranquility throughout this inviting lakeside retreat. With three bedrooms and three bathrooms, the home provides ample space for family and guests, while beautiful hardwood and laminate flooring enhances the natural aesthetic throughout. The outdoor living spaces truly distinguish this property as an exceptional retreat, featuring an expansive composite deck overlooking the lake, professional landscaping that integrates seamlessly with the natural surroundings, and a dedicated fire pit area for evening gatherings under the stars. A garage and storage shed offers plenty of room for outdoor water toys and recreational vehicles. The waterfront features versatile enjoyment with deep water off the dock alongside a gradual, sandy walk-out area ideal for children and pets. Positioned on Kashagawigamog Lake's renowned 5-lake chain, residents enjoy unparalleled recreational opportunities with connected waterways stretching for miles. This exceptional property represents a rare opportunity to own a piece of Haliburton County's waterfront, where every day feels like a vacation and memories are waiting to be made. Your lakeside legacy begins at 1025 Yukon Trail.
Inclusions: See Schedule C in Document Section.







