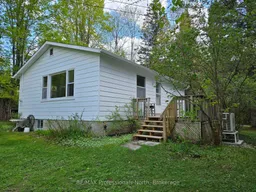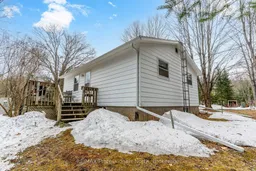Minden Lake, 1010 Sturgeon Drive. Year round two + bedroom cottage or home plus acreage. Are you looking for privacy? This cottage is located in a cove on the shoreline of Minden Lake with a north and western view up the lake. Jump in at the White Water Rapids and end up at the cottage! 110' of shoreline with open sloping and level land to play on. The cottage is charming with an open concept living space, woodstove warmth plus a heat pump with AC and EBB in the basement for year-round enjoyment. Large picture windows to enjoy the outdoors, step out to the side deck to BBQ and dine. The lower level is partially finished for overflow guests or a second living space depending on how many bedrooms you need. The septic was updated in 2014 for three bedrooms. There is a unique bunkie on the property. Workshop for the handyman and a utility shed for storage. The cottage property offers lots of parking and has a manageable slope to the sitting bench and dock. Close to Minden, immediately off County Road 21, so easy to get to. Arrive and enjoy!! There is a second parcel beside this for sale that is 16.76 acres of land with a creek leading to the babbling brook that ends up in the lake. 98' of shoreline on the vacant acreage. Buy one or buy them both! See MLS X12087159 for the combined details.
Inclusions: See Schedule C





