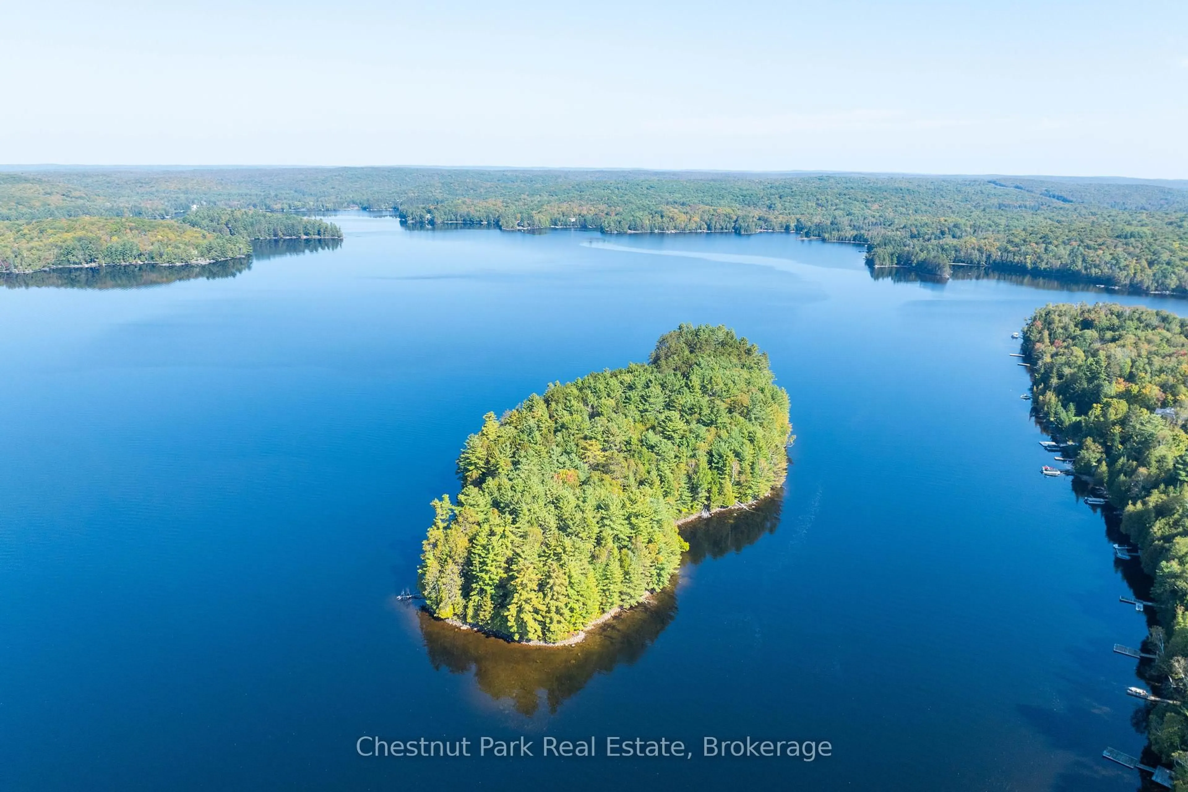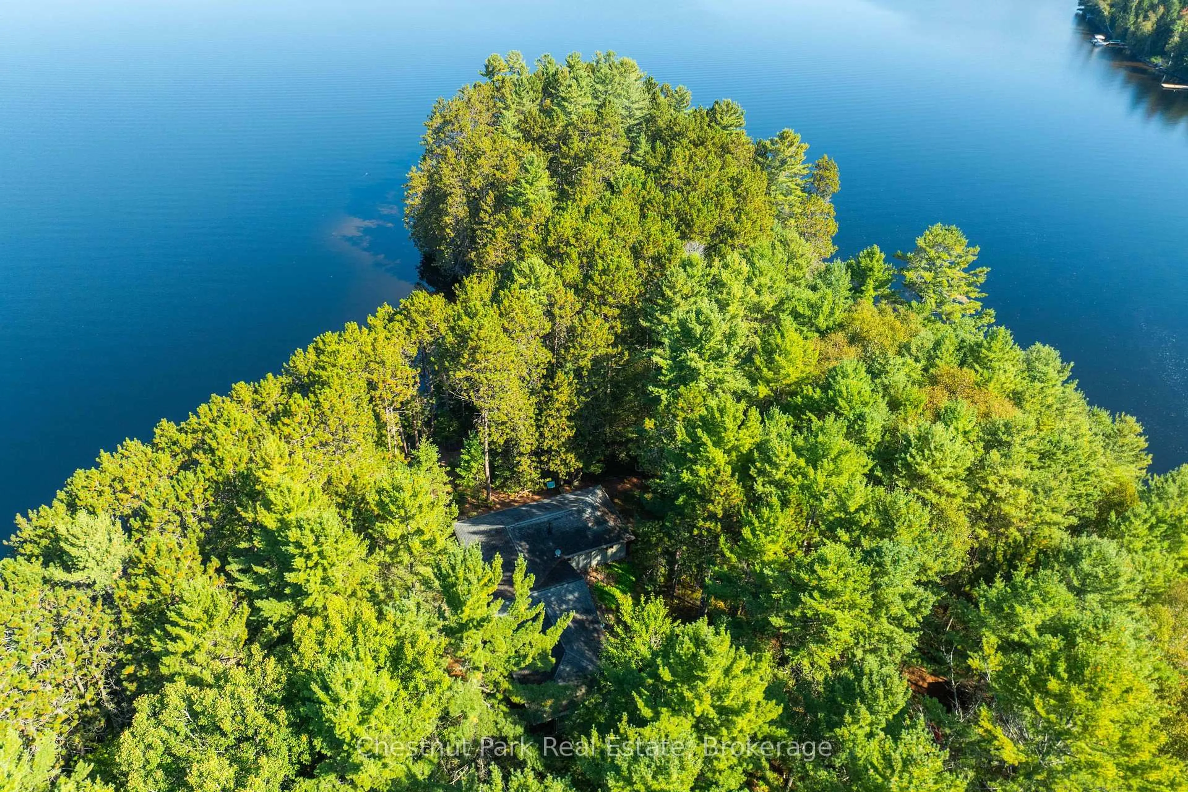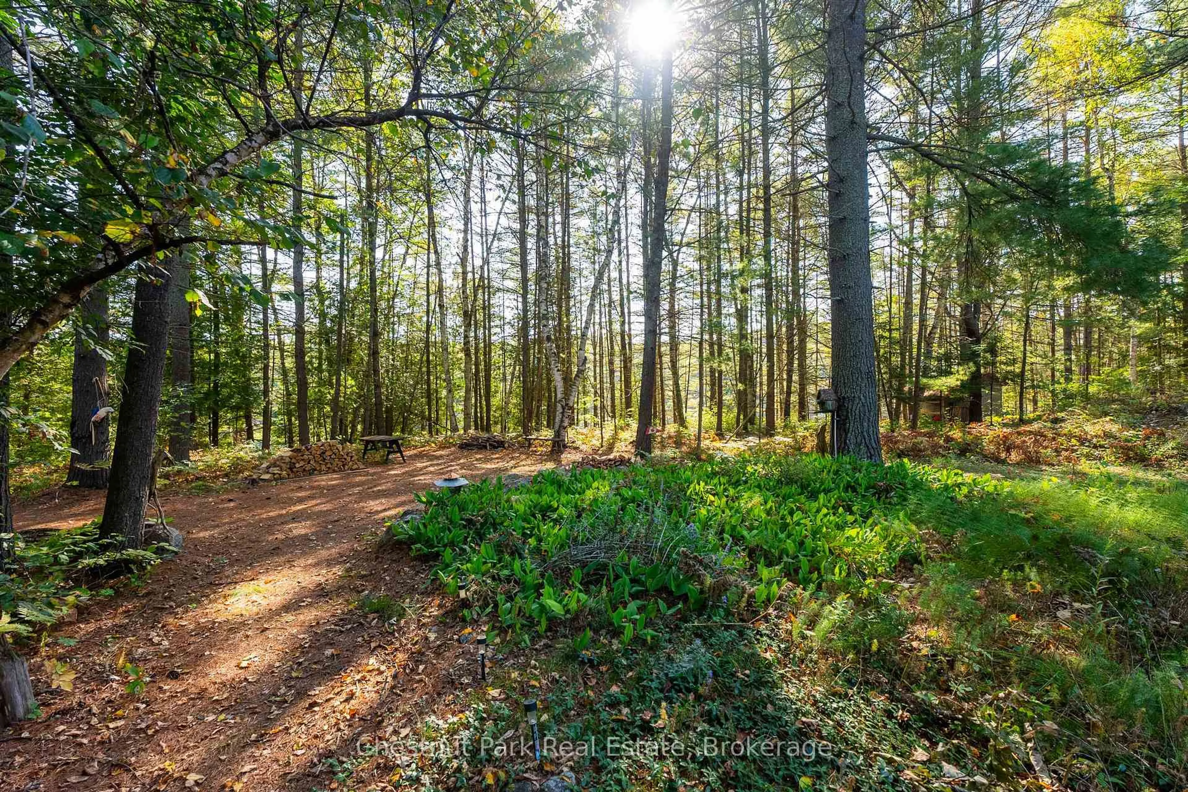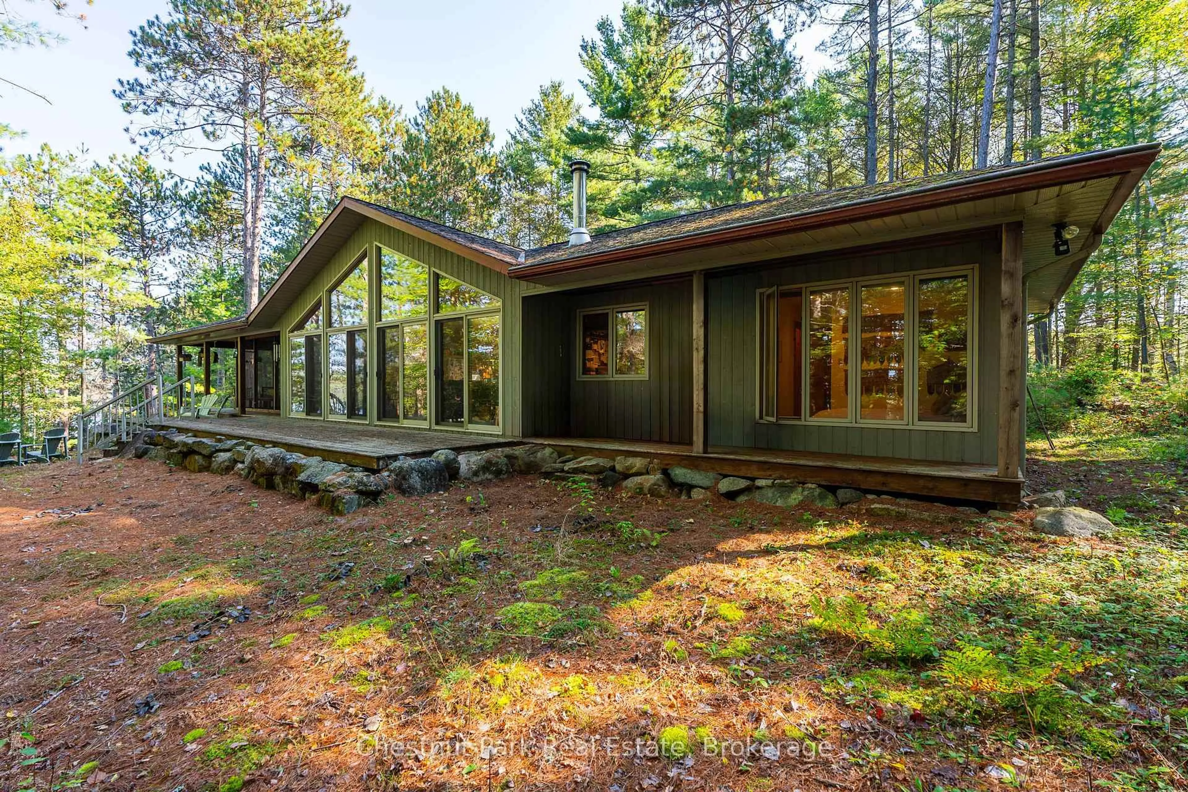10000 Soyers - Brown Island, Minden Hills, Ontario K0M 2K0
Contact us about this property
Highlights
Estimated valueThis is the price Wahi expects this property to sell for.
The calculation is powered by our Instant Home Value Estimate, which uses current market and property price trends to estimate your home’s value with a 90% accuracy rate.Not available
Price/Sqft$1,983/sqft
Monthly cost
Open Calculator
Description
A private sanctuary on the shores of pristine Soyers Lake. This rare offering, a one-of-a-kind private island encompassing over 7 acres of natural beauty, promises a lifestyle defined by tranquility and breathtaking scenery.Wake to breathtaking sunrises over shimmering waters and ending your days with fiery sunsets painting the sky. With over 2900 feet of pristine shoreline, every vantage point reveals a postcard-worthy panorama. Explore the island's beautiful topography, discover hidden coves, and revel in the peace that only nature can provide. Every detail has been thoughtfully considered. This spectacular custom-designed home has been lovingly cherished for years. The open-concept living area seamlessly blends with the breathtaking natural surroundings, thanks to walls of windows that frame panoramic lake views. Gather around the cozy woodstove on cool evenings, or unwind in the screened-in Muskoka Room while enjoying captivating lake views. Featuring three bedrooms, including a primary suite with a large walk-in closet, this home offers ample space for family and friends. With easy access to the island, the mainland is just a short boat ride away, and a nearby marina provides effortless access.More than just a property, enjoy the soothing sounds of nature, the beauty of untouched landscapes, and the joy of creating lasting memories with loved ones. Don't miss this rare opportunity to own your own piece of paradise on Soyers Lake, one of the few private islands in Haliburton.
Property Details
Interior
Features
Main Floor
Living
5.3 x 8.2Dining
2.9 x 2.0Primary
4.0 x 3.5Br
3.3 x 2.0Exterior
Features
Parking
Garage spaces -
Garage type -
Total parking spaces 2
Property History
 29
29





