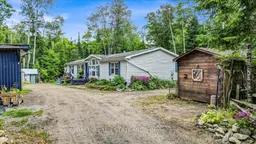Welcome to this spacious country home offering exceptional privacy and versatility on 4.27 acres with just under 1,000 feet of highway frontage, plus an additional 0.20 acre lot on the other side of Ojibway Road. Surrounded by nature with no neighbours in sight, this property is the perfect blend of comfort and convenience, located just 30 minutes to both Bancroft and Haliburton. The home is designed with easy main floor living - no stairs. The massive primary bedroom features a large walk-in closet and en-suite complete with a corner soaker tub. A second primary suite, also with a full en-suite, provides flexibility for guests or multi-generational living. A third bedroom, also with a walk-in closet, completes the sleeping quarters. Living and entertaining are a breeze with the large living room showcasing a wood-burning fireplace, two dining areas - one with a walkout to the back deck - and a large laundry room. Step outside to enjoy a peaceful lifestyle with multiple decks, multiple flower and vegetable gardens, and a variety of outbuildings including a garage/workshop (with 200 amp service), garden sheds, and a bunkie for overflow guests. With affordable taxes, a private setting and room to grow, this property is an excellent opportunity for those seeking space, privacy, and rural charm without sacrificing access to town amenities. New drilled well in 2021, low maintenance exterior, many furnishings negotiable, and available for a quick closing.
Inclusions: Fridge, Stove, Washer, Dryer, Window Coverings, Light Fixtures, Ceiling Fans, Furnishings negotiable.
 38
38


