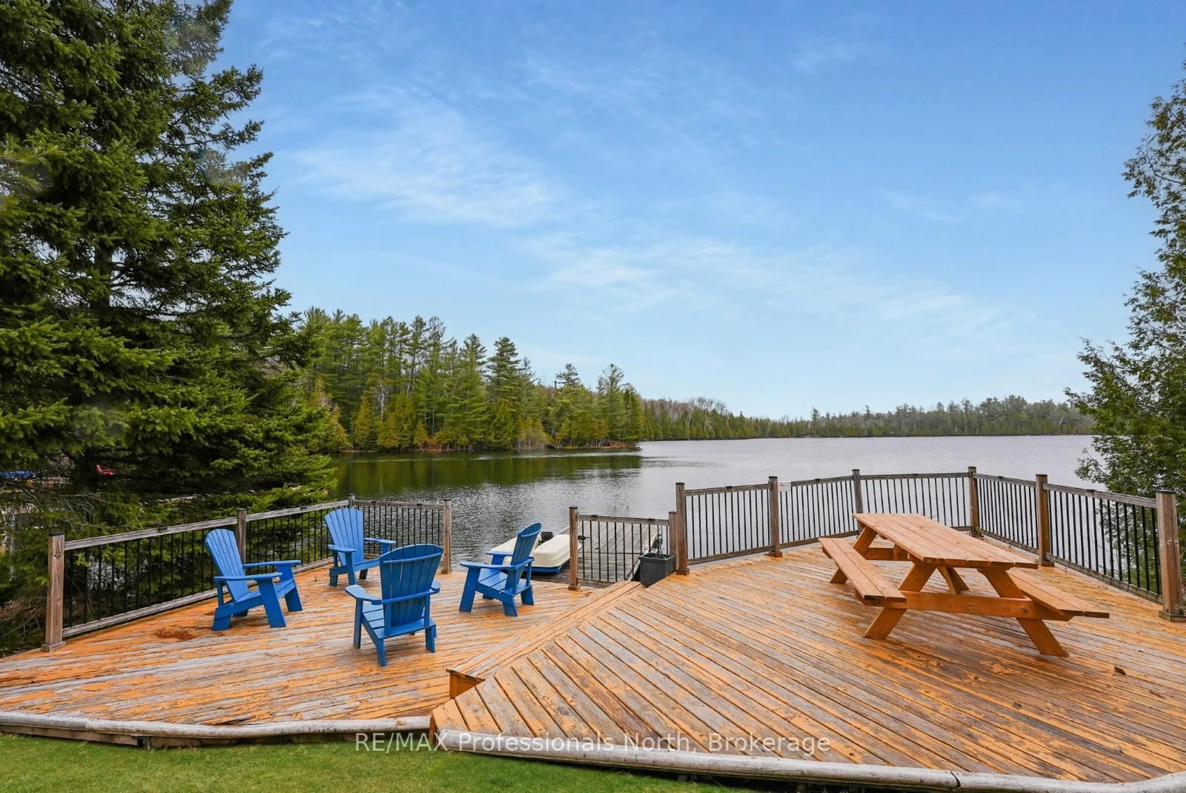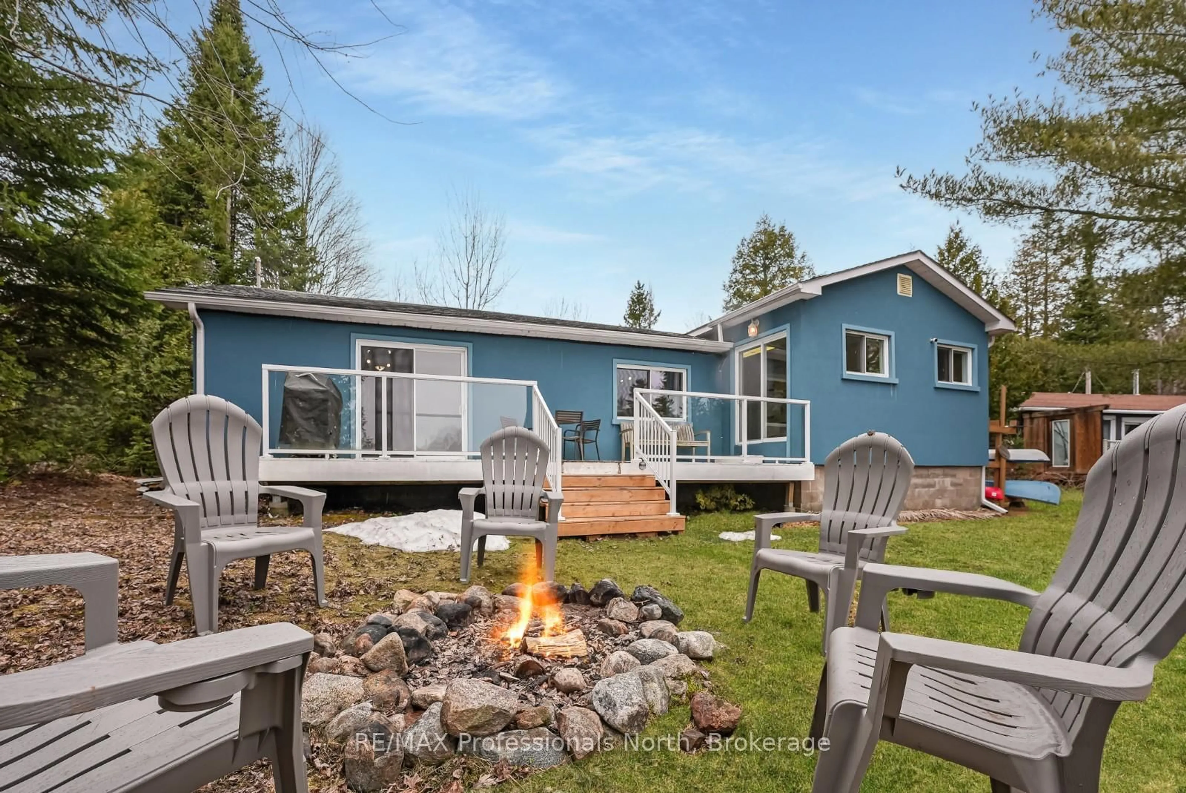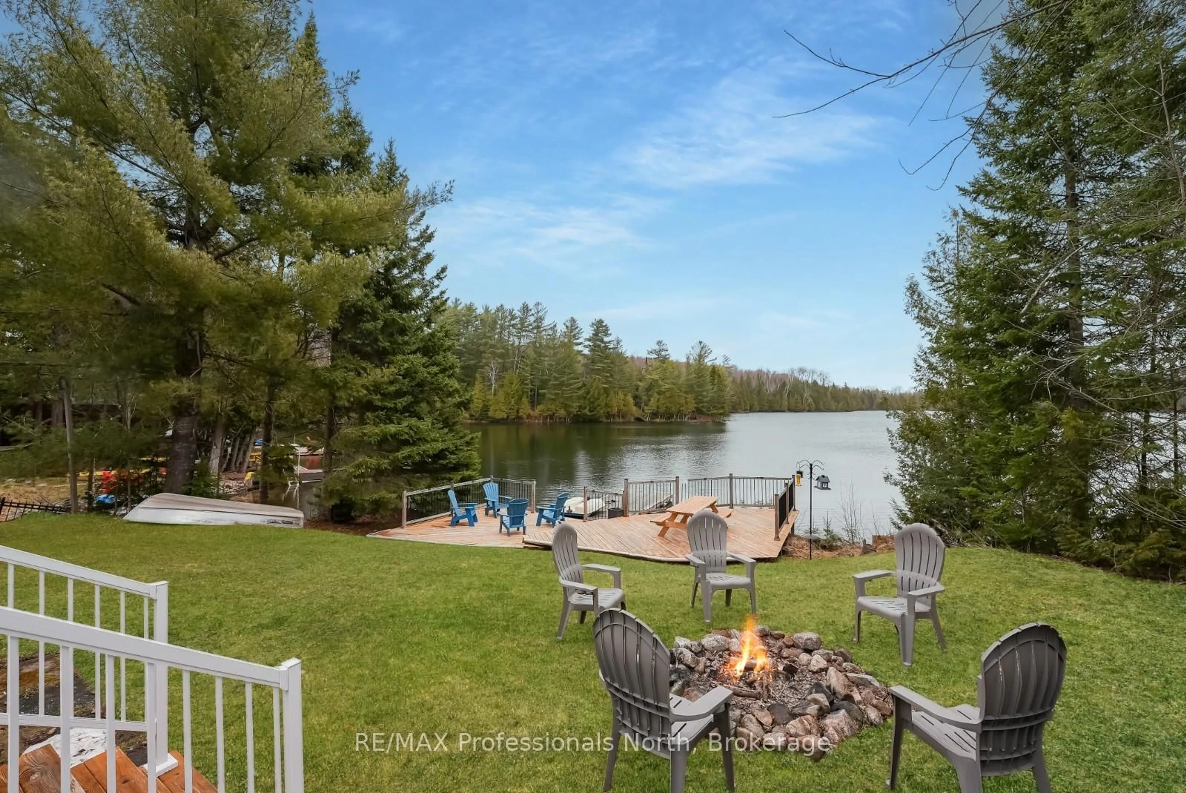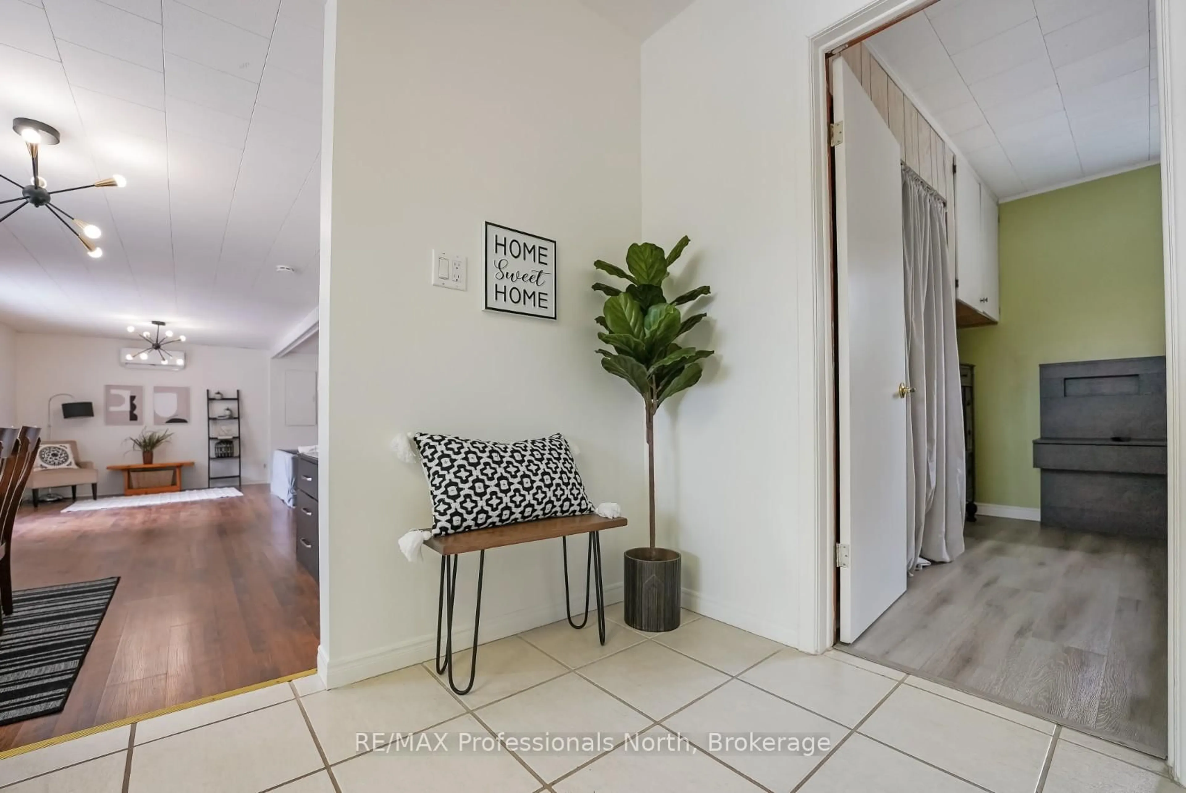1432 Clement Lake Rd, Highlands East, Ontario K0L 3C0
Contact us about this property
Highlights
Estimated valueThis is the price Wahi expects this property to sell for.
The calculation is powered by our Instant Home Value Estimate, which uses current market and property price trends to estimate your home’s value with a 90% accuracy rate.Not available
Price/Sqft$531/sqft
Monthly cost
Open Calculator
Description
*MOTIVATED SELLER* Located on the calm, spring-fed waters of Clement Lake, this year-round home offers an ideal setting for relaxed waterfront living. With a level lot and stunning full-lake views, this property is well suited for families, paddlers, and anyone seeking a quiet escape. Clement Lake is known for its peaceful atmosphere, stocked waters, and excellent conditions for kayaking and canoeing. The home features 2 bedrooms, 1 bathroom, and an open-concept layout that brings the lakefront right into your living space. A wood-burning fireplace adds warmth and charm to the living room, while large windows ensure you never miss a moment of the lakes natural beauty. Outside, enjoy a seamless connection to the water through multi-tiered decking, a private dock, and a cozy firepit area all facing Crown land across the lake for added privacy and unspoiled views. A large bonus room with a separate entrance offers flexibility for a home office, kids playroom, gym, or guest space. Additional features include a detached single-car garage complete with a Tesla charger and a year-round municipal road for easy access in all seasons. Conveniently located just minutes from Wilberforce for gas, groceries, and everyday essentials, and approximately 30 minutes from both Haliburton and Bancroft, this property strikes a perfect balance of lakeside tranquility and small-town convenience.
Property Details
Interior
Features
Main Floor
Kitchen
5.75 x 2.95Primary
3.05 x 4.6Dining
3.19 x 4.542nd Br
2.58 x 2.27Exterior
Features
Parking
Garage spaces 1
Garage type Detached
Other parking spaces 3
Total parking spaces 4
Property History
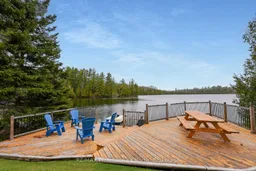 39
39
