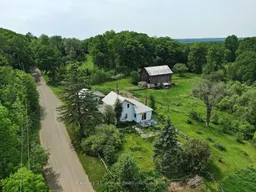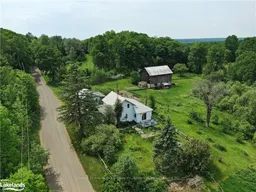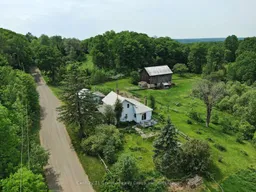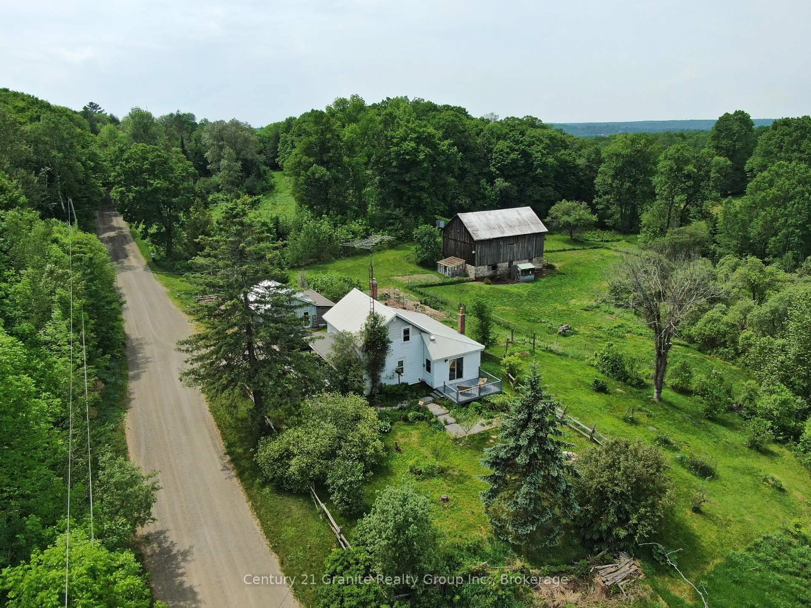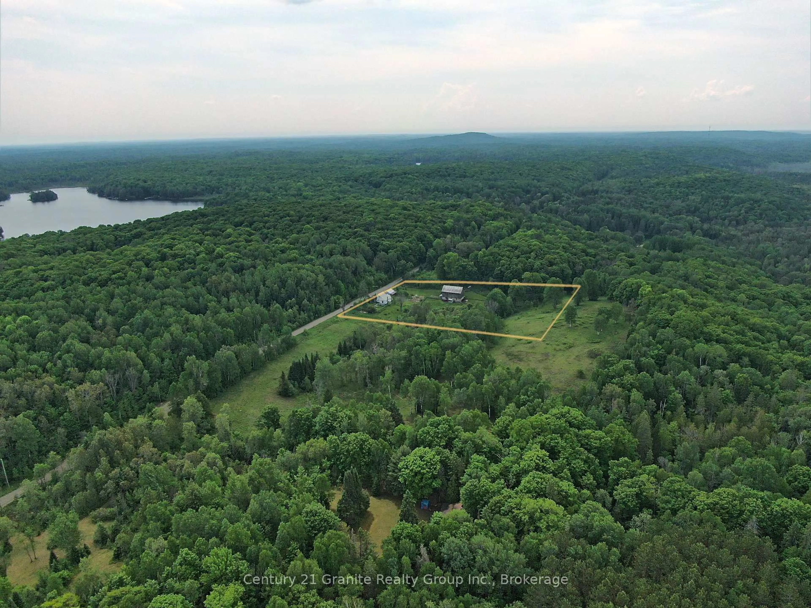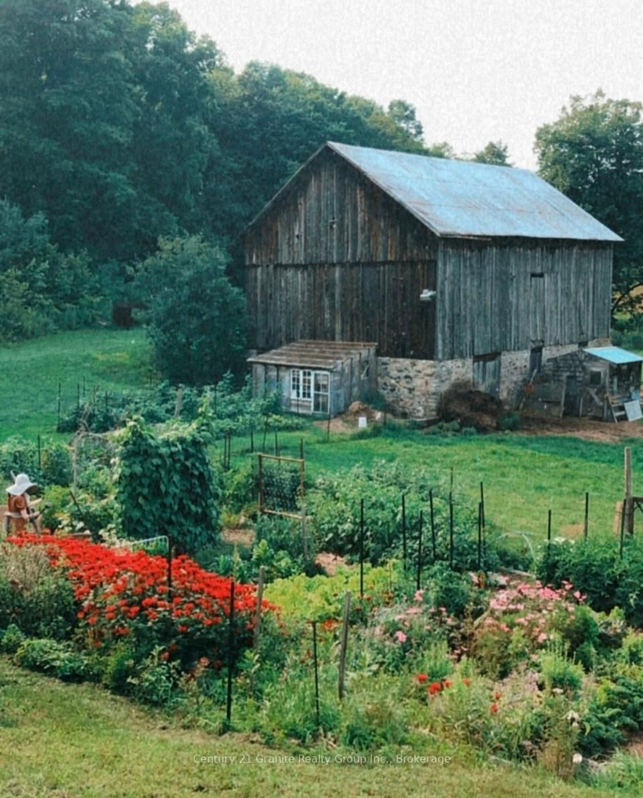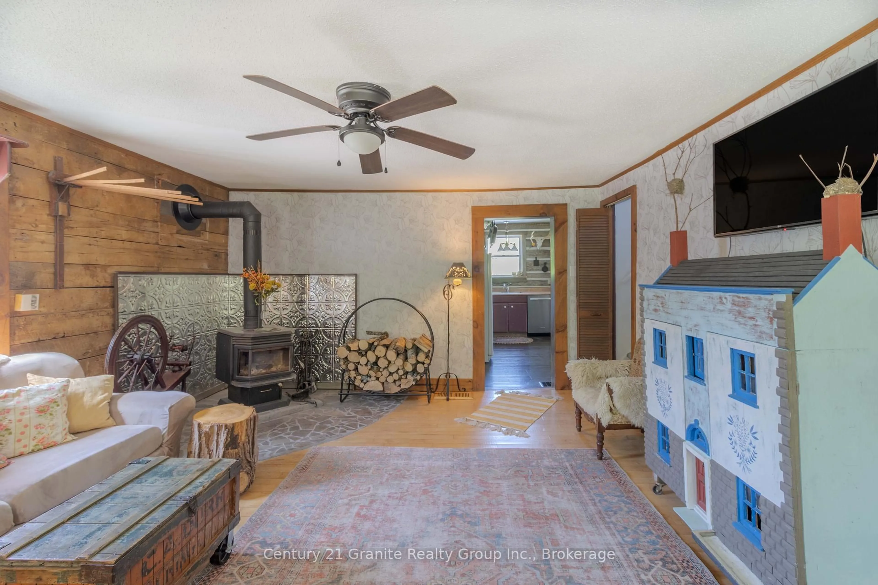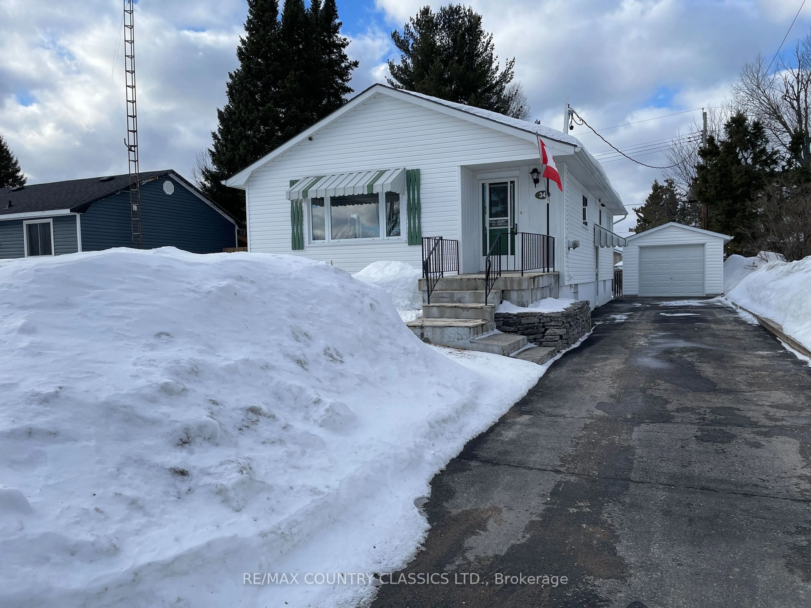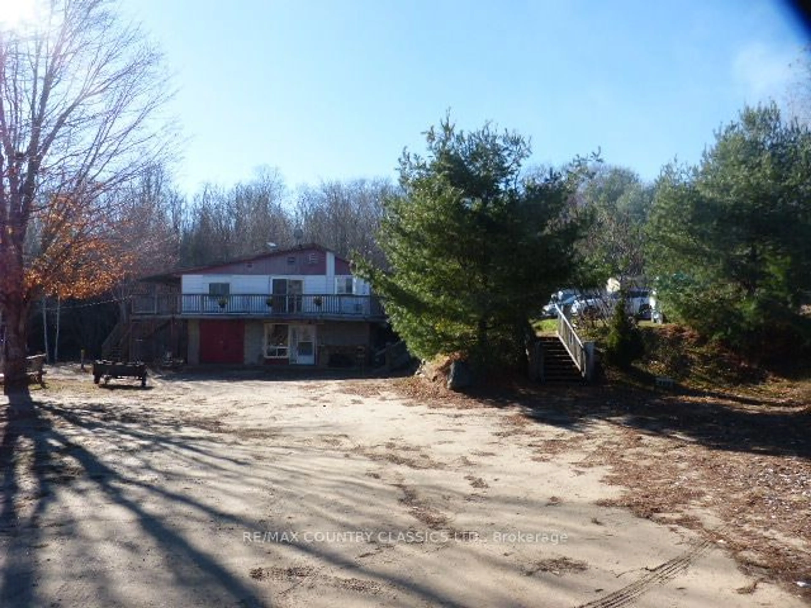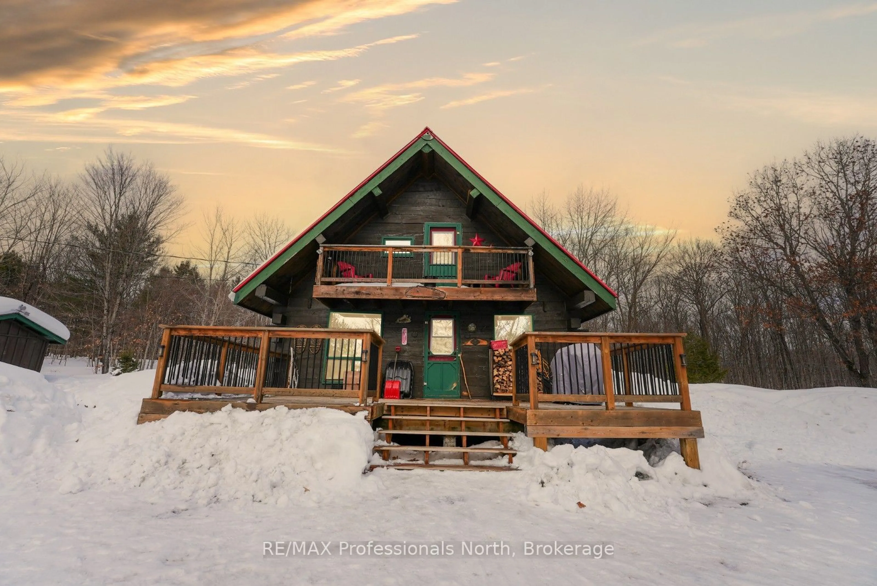1429 Tamarack Lake Rd, Highlands East, Ontario K0M 1R0
Contact us about this property
Highlights
Estimated ValueThis is the price Wahi expects this property to sell for.
The calculation is powered by our Instant Home Value Estimate, which uses current market and property price trends to estimate your home’s value with a 90% accuracy rate.Not available
Price/Sqft$487/sqft
Est. Mortgage$2,658/mo
Tax Amount (2024)$1,121/yr
Days On Market32 days
Total Days On MarketWahi shows you the total number of days a property has been on market, including days it's been off market then re-listed, as long as it's within 30 days of being off market.354 days
Description
Discover the perfect blend of country charm and modern convenience at this picturesque 3-acre hobby farm or country retreat near Gooderham. This inviting property offers a spacious 3-bedroom, 1-bathroom farmhouse with over 1,500 sq. ft. of living space, complemented by a large barn, detached garage, and greenhouse. Meander through lush perennial gardens and step onto the welcoming front porch, where a bright interior awaits. Inside, the main floor features a farmhouse-style eat-in kitchen with rustic barn board accents, ample cabinetry, and a sliding glass door that opens to a deck surrounded by gardens. Adjacent to the kitchen, a sunlit living room with a cozy woodstove provides the ideal space for relaxation. This level also includes a convenient primary bedroom, an updated 4-piece bathroom, and a generous mudroom with main-floor laundry. Upstairs, a spacious bedroom offers flexibility as a children's room or an upstairs primary suite, alongside a cozy guest bedroom with a distinctive cedar shake wall and a large linen closet. Outside, discover a 32' x 50' barn, complete with stalls, an upper-level hay loft, and fenced pastures, perfect for various uses. Additional highlights include vegetable gardens, a small orchard, and an attached greenhouse. The property also includes a 20' x 24' detached garage with ample storage. Recent upgrades include new metal roofing on the garage and part of the house, as well as a newly installed propane furnace. Conveniently located just minutes from Gooderham, 25 minutes from Haliburton Village, and approximately 2.5 hours from the GTA, this property offers a unique opportunity to embrace country living. Book a private tour today to experience the charm and potential of this exceptional property.
Property Details
Interior
Features
Main Floor
Other
4.06 x 6.45Living
5.23 x 4.27Primary
4.27 x 2.59Bathroom
2.39 x 2.08Exterior
Features
Parking
Garage spaces 1
Garage type Detached
Other parking spaces 5
Total parking spaces 6
Property History
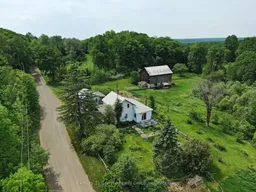 40
40