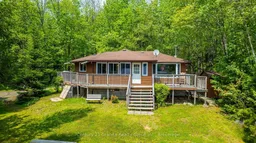Welcome to your private retreat on Trooper Lake. This fully insulated, three-bedroom, one-bath cottage comes fully furnished and turnkey, ready for you to enjoy from day one. With 170 feet of south-facing frontage and beautiful lake views, the well-treed, extremely private lot offers year-round access and a peaceful natural setting. Inside, you will find a full, unfinished basement with access door, a forced air furnace, and a cozy wood stove for supplemental heat. The lakeside sunroom is insulated and heated, allowing you to take in the views comfortably across the seasons. With the addition of a heated water line, this property could easily become your true four-season getaway.Outdoor enthusiasts will appreciate convenient access to thousands of acres of Crown land at the end of Tamarack Lake Road - perfect for hiking, exploring, and adventure. The property also includes a garden shed and two additional storage sheds, providing plenty of space for tools, toys, and outdoor gear. Just 6 km to Gooderham for essentials and the LCBO, and less than 30 minutes to all amenities in Haliburton. Located approximately two hours from the GTA, this Trooper Lake cottage is ready for your next chapter whether you are seeking a family getaway or a peaceful escape.
Inclusions: Please refer to Schedule B
 50
50


