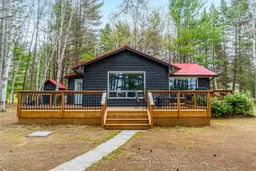Discover your lakefront getaway at 1138 Edward Sanderson Road, a renovated 3 bedroom property on Wilbermere Lake. This exceptional retreat combines modern luxury with natural splendor to create the perfect year-round residence or vacation home. Step inside to appreciate the complete interior renovation featuring an updated kitchen with contemporary finishes, new flooring throughout, and updated bathrooms that blend functionality with sophistication. Every inch of this home has been reimagined to create a perfect balance of comfort and style. The property boasts a level lot that extends gently to the waterfront, where a spacious sitting deck provides the ideal vantage point for taking in lake views and spectacular sunsets. A sandy beach area offers easy water access for swimming and water activities, making this the perfect spot for family enjoyment. Gather around the firepit in the evenings to share stories under the stars, with the sounds of the lake providing a peaceful backdrop. The flat outdoor space provides ample room for badminton, croquet, or other yard games, creating endless opportunities for outdoor entertainment. Accessibility is never a concern with this property, as it sits on a municipal road that ensures year-round access regardless of season. Book your showing today to experience this Wilbermere Lake property where lasting memories are just waiting to be made.
Inclusions: See Schedule C in Document Section.
 50
50


