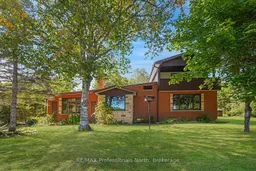Welcome to family living on Dark Lake, part of a two-lake chain with Grace Lake connected by the Grace River. Offering miles of boating and excellent fishing, this property is ideal for families who love time on the water. Set on a double lot just under an acre, you'll enjoy privacy, space, and a flat yard that's perfect for kids and outdoor activities. This well-built brick and stucco home has been lovingly maintained by the original owners and provides 2,800 sq. ft. of living space. The main floor features 2 large bedrooms, 1 bathroom, and a spacious kitchen with ample cupboard space, room for an island, and a dining area. Off the kitchen is either a separate formal dining room with lake views or a family room to suit your needs. A bright 19 x 14 sunroom and a welcoming living room with a wood-burning fireplace complete this level. Upstairs, a bedroom, bathroom, and living area with its own fireplace and balcony overlooking the lake would create a wonderful primary suite. The full unfinished basement offers storage or future potential, with the bonus of a wood stove. Outside, you'll find two detached garages, a garden shed, and a brand-new oversized septic system. Gardeners will love the 50 x 50 gated garden, ideal for vegetables and flowers. Across the road is your private, clean shoreline with wide lake views and all-day sun, perfect for swimming, fishing, and family fun. Located in the friendly village of Wilberforce, amenities include a grocery store, LCBO, post office, school, community centre, and library. Just 20 minutes away, Haliburton Village offers additional shopping, dining, schools, and a hospital. This property is the perfect blend of family comfort, outdoor recreation, and convenience - ready for your family to enjoy.
Inclusions: See attached chattels list.
 44
44


