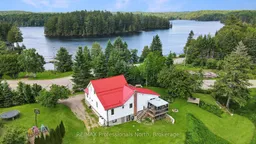This charming 1.5-storey home offers the perfect blend of comfort, privacy, and convenience. With 3 bedrooms, 2 bathrooms + ensuite, there's plenty of space for family, guests, or quiet retreats. The spacious open-concept kitchen and living room are ideal for gathering, relaxing, and taking in the peaceful surroundings. Step outside to one of the best backyards in the area private, tree-lined, and perfect for relaxing or hosting family and friends. The back deck with a gazebo offers a peaceful spot to enjoy your morning coffee or evening meals. A walk-out basement provides extra living space and convenient access to the yard, while the on-site barn gives you plenty of room for storage, tools, or a future workshop.Enjoy partial water views of beautiful Gooderham Lake and just minutes to the public beach, local shops, and restaurants. Whether you're swimming in the summer, snowshoeing in the winter, or simply enjoying the view year-round, this property has something for every season.With year-round access, this home is ideal as a full-time residence, a weekend getaway, or a smart investment in cottage country living. Come experience the comfort, charm, and convenience of Highlands East!
Inclusions: Fridge, Wash & Dryer, Deep Freezer, T.V's, Stove, couches (if wanted)
 45
45


