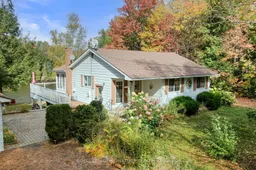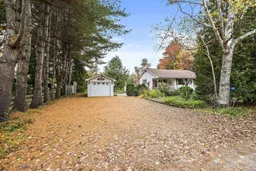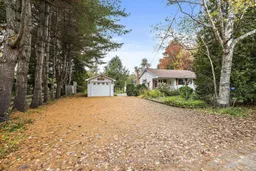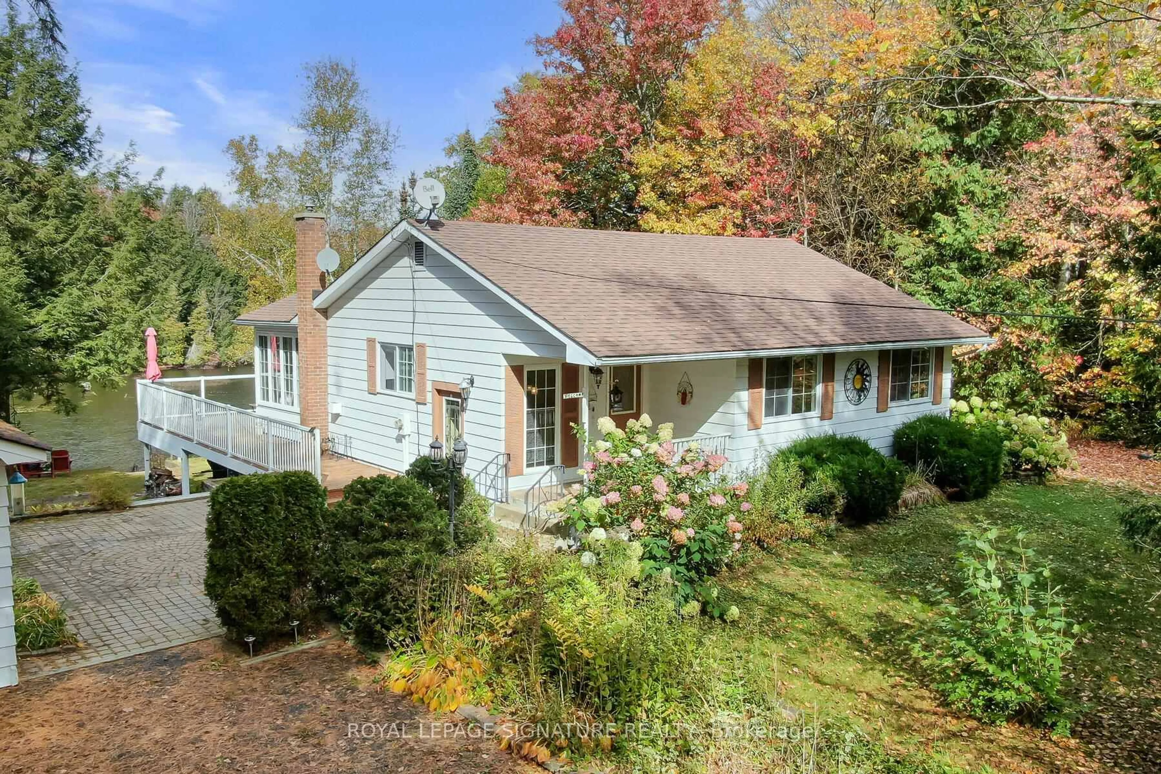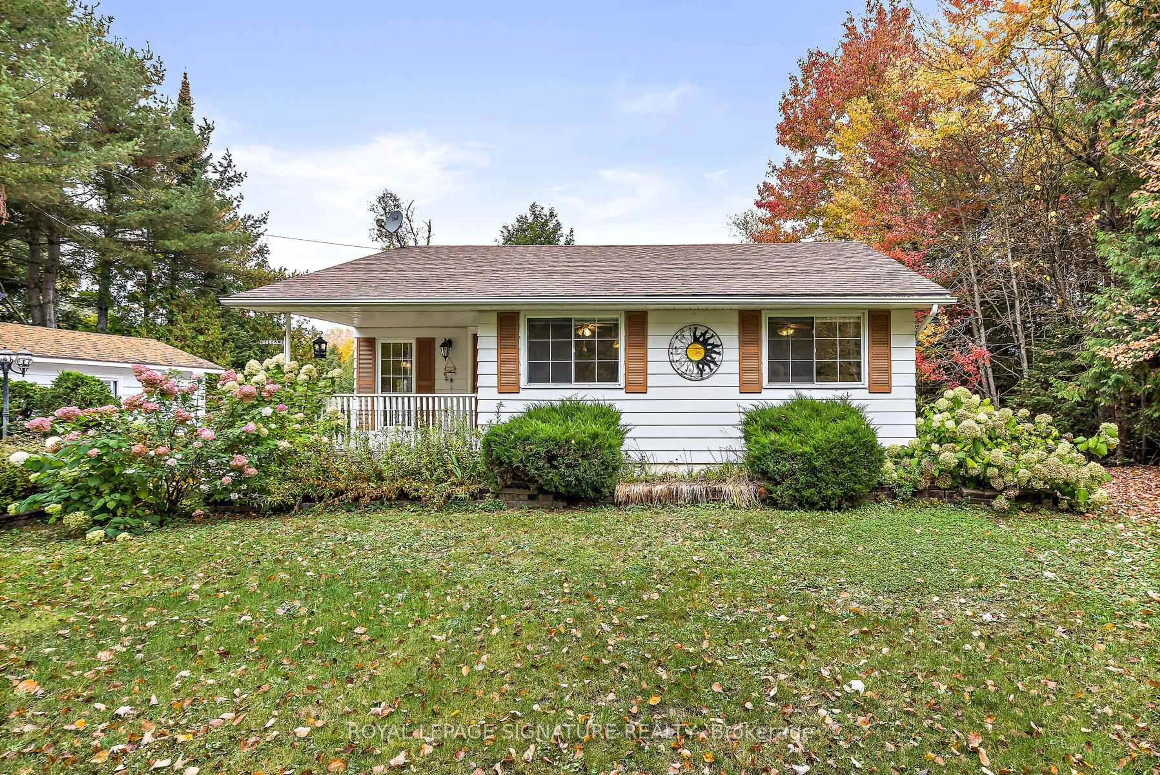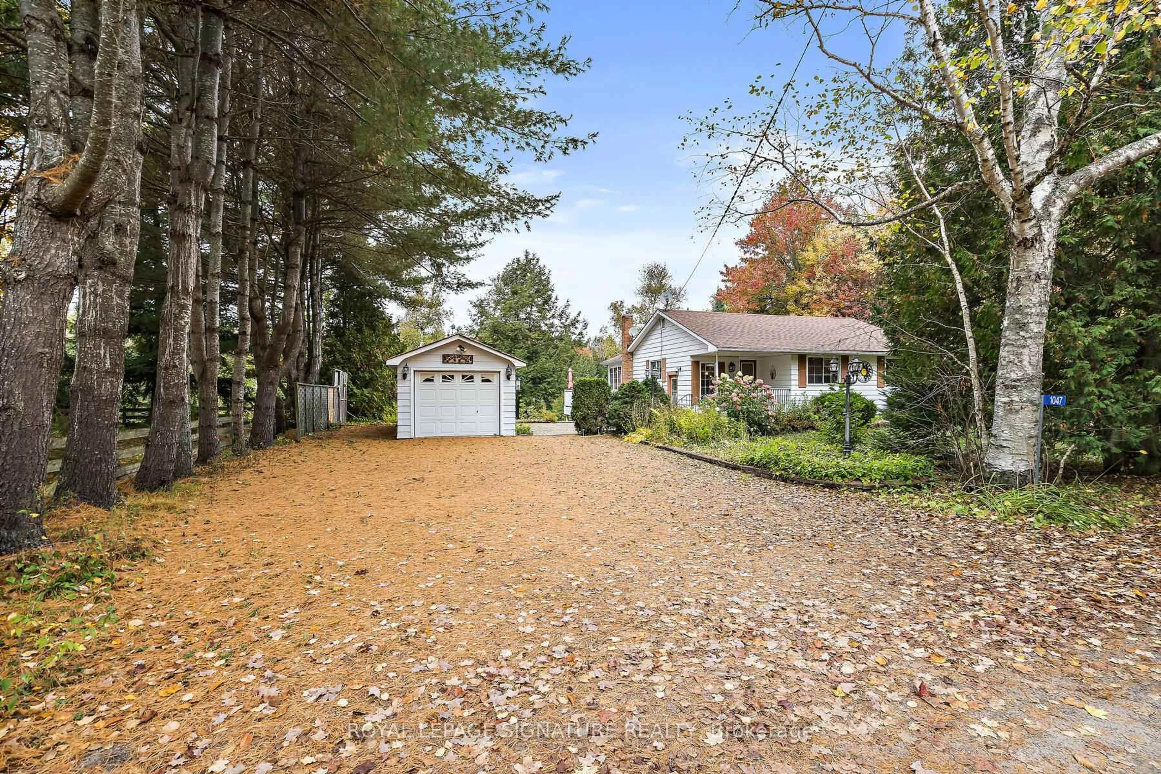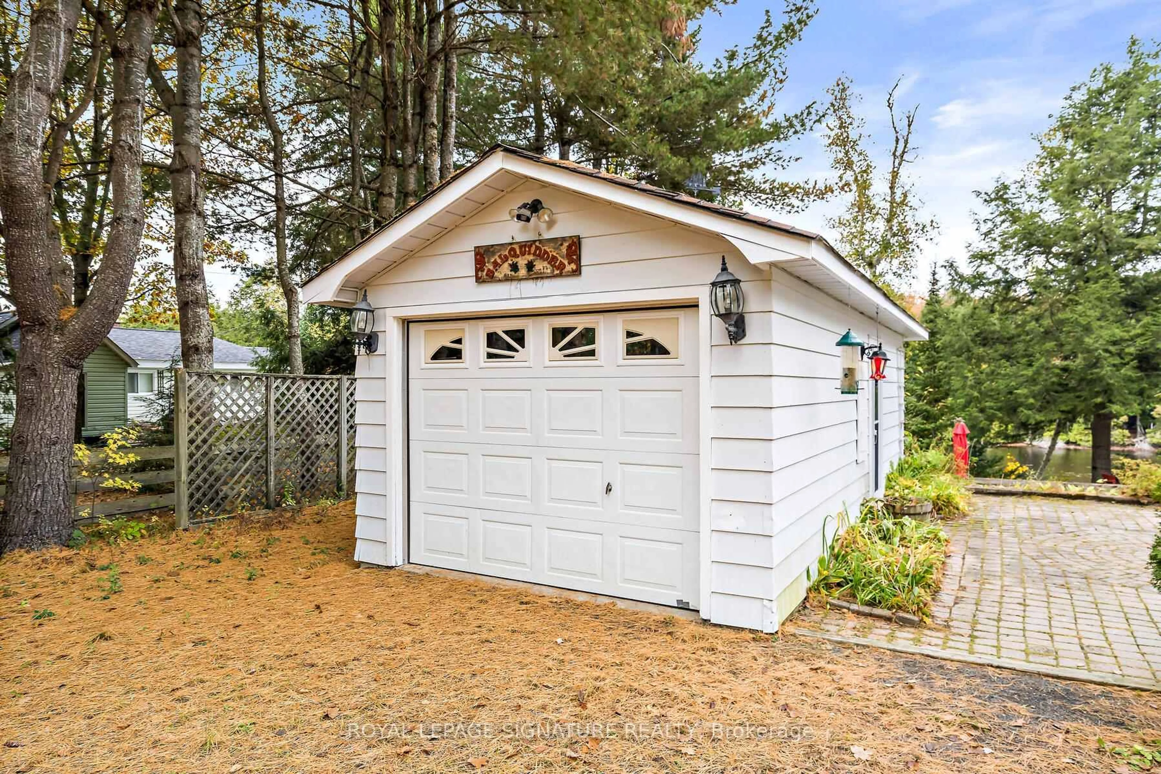1047 Lagoon Rd, Highlands East, Ontario K0L 1C0
Contact us about this property
Highlights
Estimated valueThis is the price Wahi expects this property to sell for.
The calculation is powered by our Instant Home Value Estimate, which uses current market and property price trends to estimate your home’s value with a 90% accuracy rate.Not available
Price/Sqft$818/sqft
Monthly cost
Open Calculator
Description
Peace, Privacy & Paudash Lake Perfection! Year Round Waterfront Home On Paudash. Over 100' Of Privately Owned Lakefront With Two Docks. Awesome Floor Plan For Hosting The Entire Crew. Hardwood Floors, Fireplace + W/O To Huge Wrap Around Deck W/Glass Railings. Dining Room Has Wall-To-Wall Windows That Scream Lake Views All Day, And The Open Kitchen Means You're Never Stuck Cooking Alone. Three Legit Sized Bedrooms With Hardwoods, Closets And The Primary Even Has Its Own Private Walkout To The Deck For Those Zen Morning Coffees . Downstairs Is A Bright, Finished Rec Room With A Fireplace, Wall Of Windows, And Enough Space For Game Nights, Movie Marathons, Or Holding High-Stakes Family Ping Pong Showdowns. Secluded Backyard = Star Lit Soaks In The Hot Tub. Plus There's A Garage For All Your Gear, Tons Of Storage For Your Lake-Life Toys. You're Not Relying On Lake Water Here This Place Has Its Own Well And Septic, So You've Got Fresh Water Anytime Without The Hassle. Just Easy, Laid-Back Cottage Living. The Seller Is Throwing In The Boat Rack With Kayaks And A Canoe And Check Out The Pic Of The Bayliner That Comes With It Too!
Property Details
Interior
Features
Bsmt Floor
Laundry
2.73 x 1.92Window
Rec
9.54 x 6.84Laminate / Gas Fireplace / W/O To Patio
Utility
3.72 x 1.82Cold/Cant
3.03 x 1.82Exterior
Features
Parking
Garage spaces 1
Garage type Detached
Other parking spaces 4
Total parking spaces 5
Property History
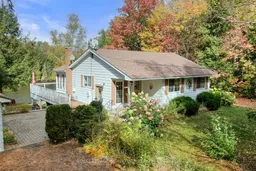 32
32