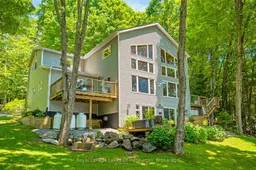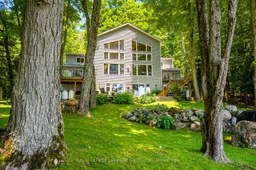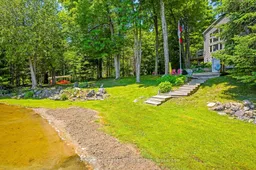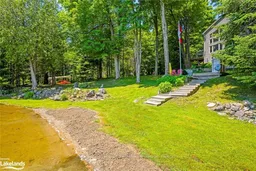Discover your dream escape with this custom-built executive year round home on the shores of quiet Trooper Lake. Nestled among mature maples and surrounded by lush perennial gardens, this spacious family home or cottage offers 200 feet of waterfront with a sandy beach entry and deeper water off the end of a large dock, perfect for swimming and boating. The south-facing exposure provides an expansive view and ample sunlight throughout the day. As you enter, you'll be captivated by the massive floor-to-ceiling windows framing breathtaking waterfront views. The open-concept design enhances the spacious feel from the main entrance through to every thoughtfully designed room. The formal dining area features elegant pendant lighting, while the kitchen boasts ample cabinetry, a large island with a double sink and wine fridge and a cozy dinette with skylights and a walkout to the deck. The Grand Room is the heart of the home, featuring a pine cathedral ceiling, custom stone propane see-through fireplace and two sliding glass door walkouts to the lakeside decking. This space seamlessly connects to the upper level, highlighting the home's custom fixtures and exceptional craftsmanship. The main floor master bedroom is a private retreat with an ensuite bathroom, walkout to the deck and skylights. Convenience is key with main floor laundry and a 2-piece bathroom. Upstairs, four spacious bedrooms await, two of which have private decks and ensuite 3-piece bathrooms. An open area on this level offers a versatile space for a sitting area. The lower level is designed for entertainment and relaxation, featuring a games area, propane fireplace, rec room, wet bar with seating, billiards room, and an extra bedroom for guests. Two sliding glass door walkouts lead directly to the waterside deck, making indoor-outdoor living a breeze. With its spectacular setting and luxurious amenities, this Trooper Lake home is an idyllic retreat for family and friends.
Inclusions: Central Vac, Dishwasher, Dryer, Hot Water Tank (owned), Microwave, Range Hood, Refrigerator, Stove, Washer, Window Coverings, Wine Cooler, Mirrors, Dock, Electric Light Fixtures







