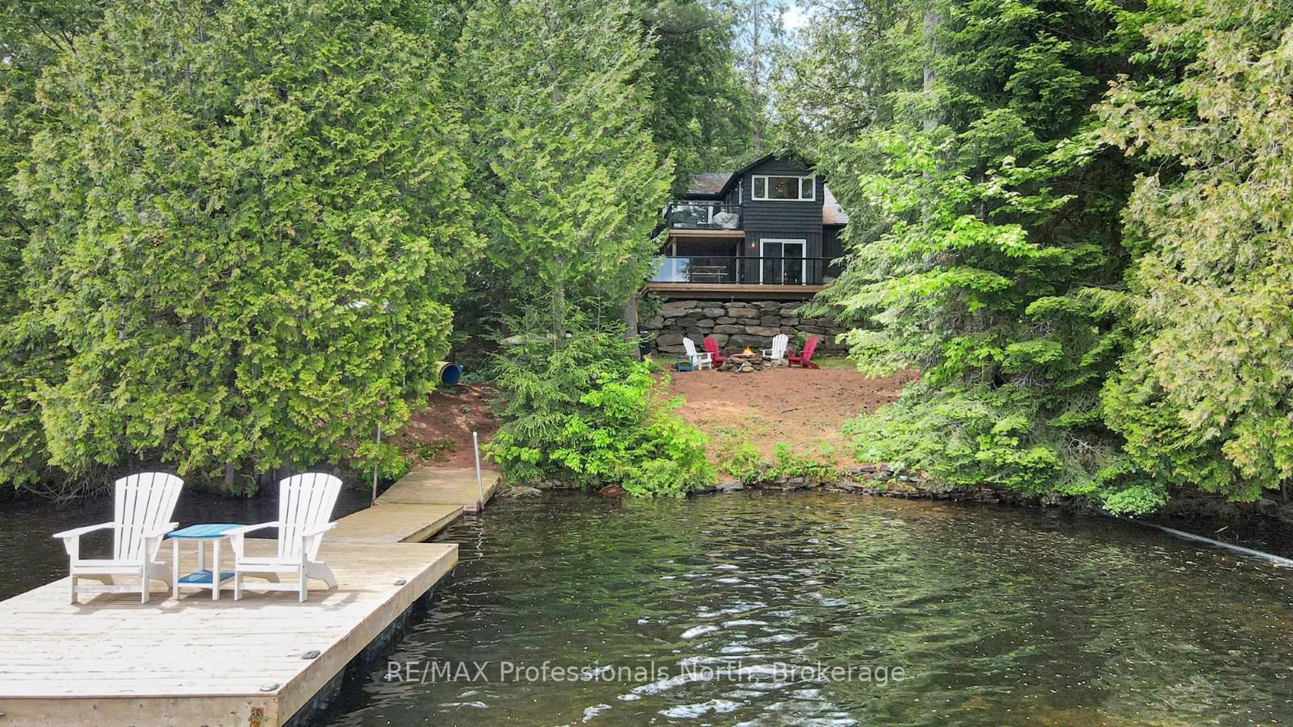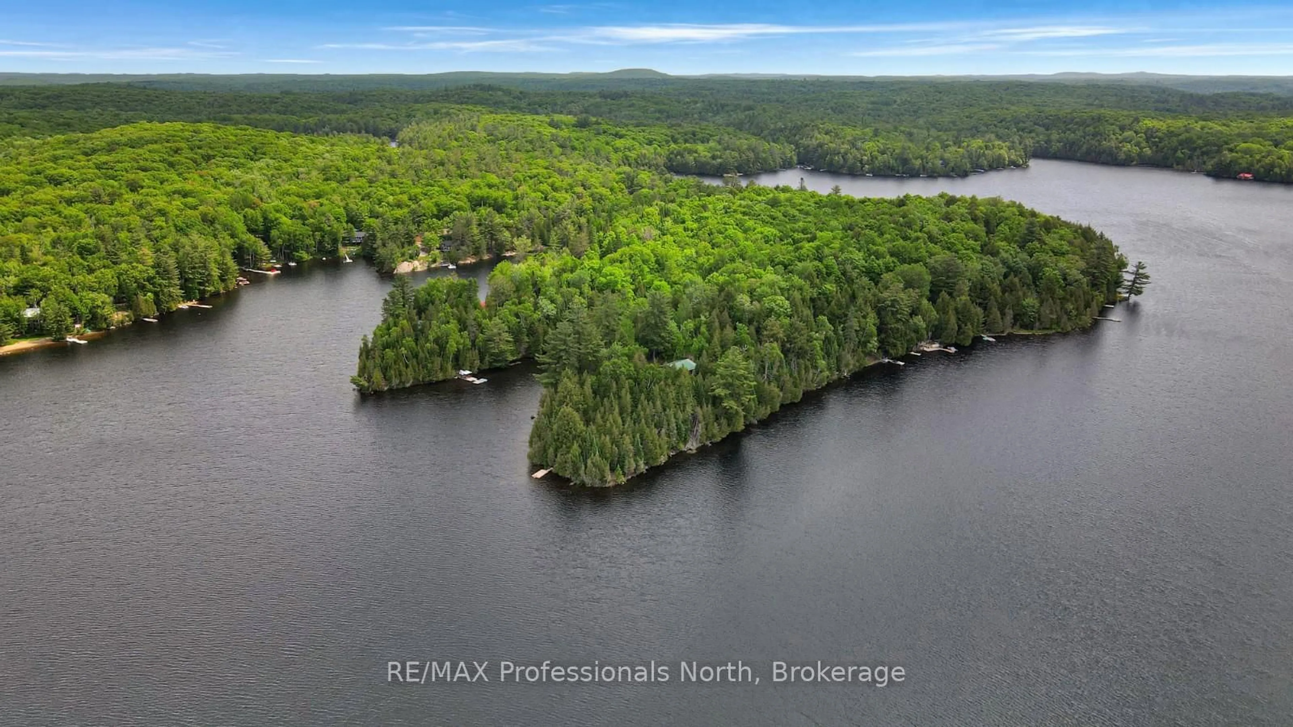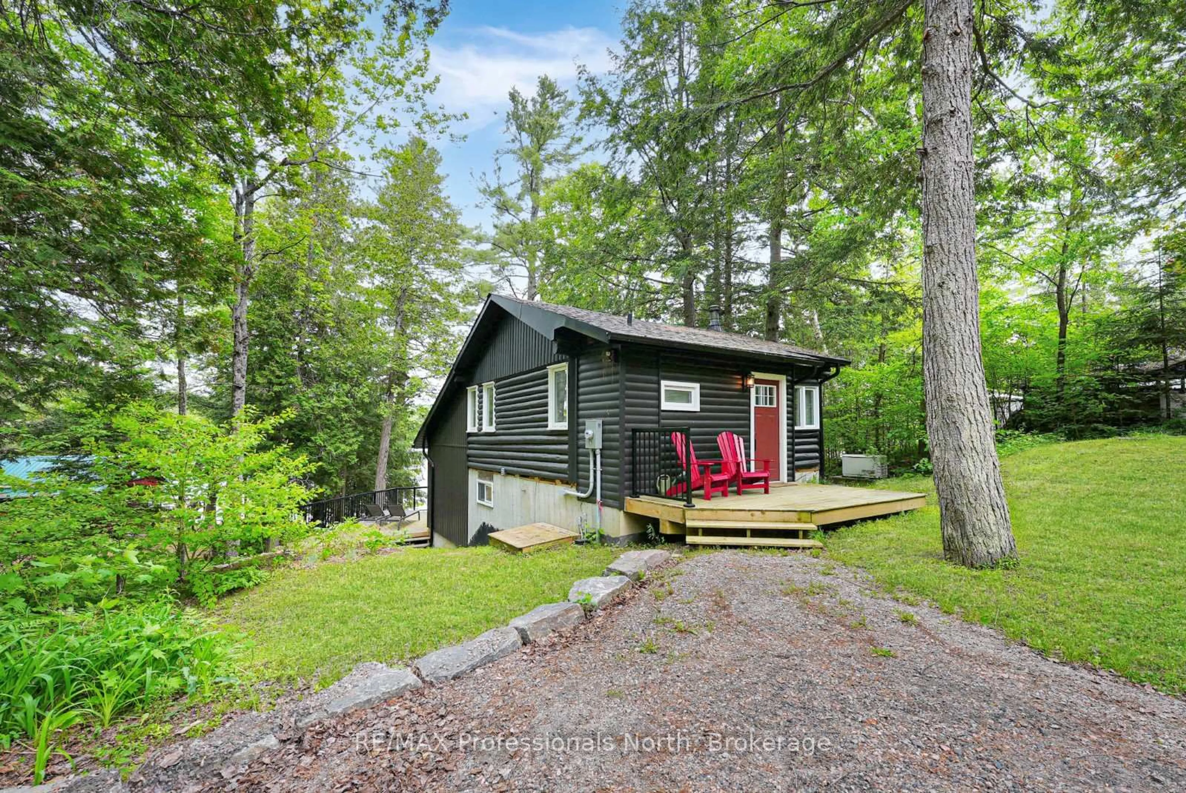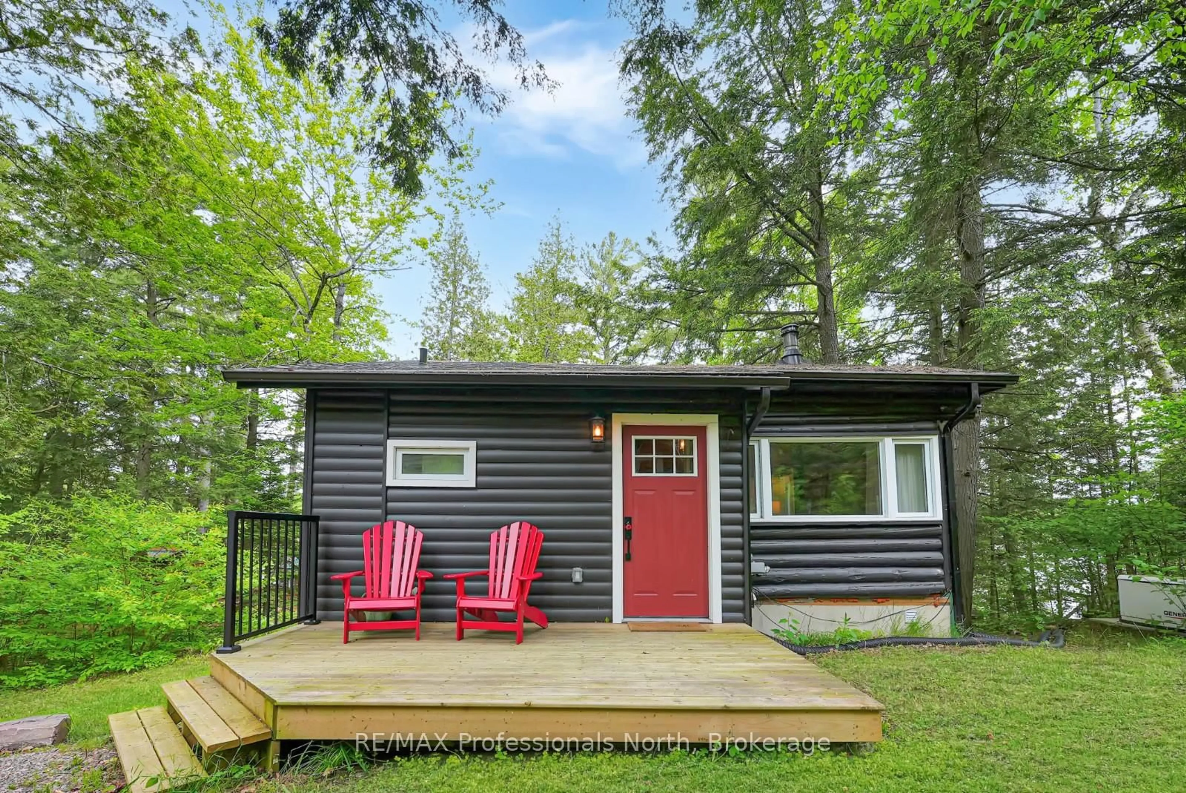1028 Coulson Lane, Highlands East, Ontario K0M 1R0
Contact us about this property
Highlights
Estimated ValueThis is the price Wahi expects this property to sell for.
The calculation is powered by our Instant Home Value Estimate, which uses current market and property price trends to estimate your home’s value with a 90% accuracy rate.Not available
Price/Sqft$1,023/sqft
Est. Mortgage$3,758/mo
Tax Amount (2024)$3,188/yr
Days On Market1 day
Description
Welcome to this beautifully redone four-season cottage on Gooderham Lake, offering the perfect blend of privacy, charm, and modern comfort. With 75 feet of clean waterfront, enjoy a shallow sandy entry for easy access and deeper water off the dock. Take in stunning sunset views across the lake and experience the joys of fishing year-round with a variety of species in this pristine, spring-fed lake. This country-style cottage has been thoughtfully renovated and is ready for year-round enjoyment. The main floor features two bedrooms, a 2pc bathroom, an eat-in kitchen with panoramic lake views and walkout to the upper deck, and a cozy living room complete with a wood stove. The fully finished lower level includes a rec room with walkout to the lower deck, an additional bedroom, and a second bathroom with in-floor heating for added comfort. A charming bunkie provides extra guest accommodation, making this the ideal lakeside retreat for hosting family and friends. Tucked away for privacy in all seasons, yet just minutes from the village of Gooderham - home to a general store, gas and LCBO and a short drive to Haliburton where you'll find restaurants, grocery stores, shops, schools, and healthcare services. Whether you're looking for a peaceful escape or a place to entertain, this Gooderham Lake property checks all the boxes.
Property Details
Interior
Features
Main Floor
Foyer
2.51 x 1.43Bathroom
1.59 x 1.072 Pc Bath
Br
2.64 x 2.17Living
4.53 x 5.43Exterior
Features
Parking
Garage spaces -
Garage type -
Total parking spaces 3
Property History
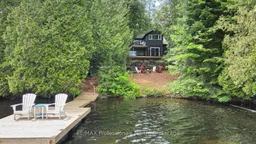 50
50
